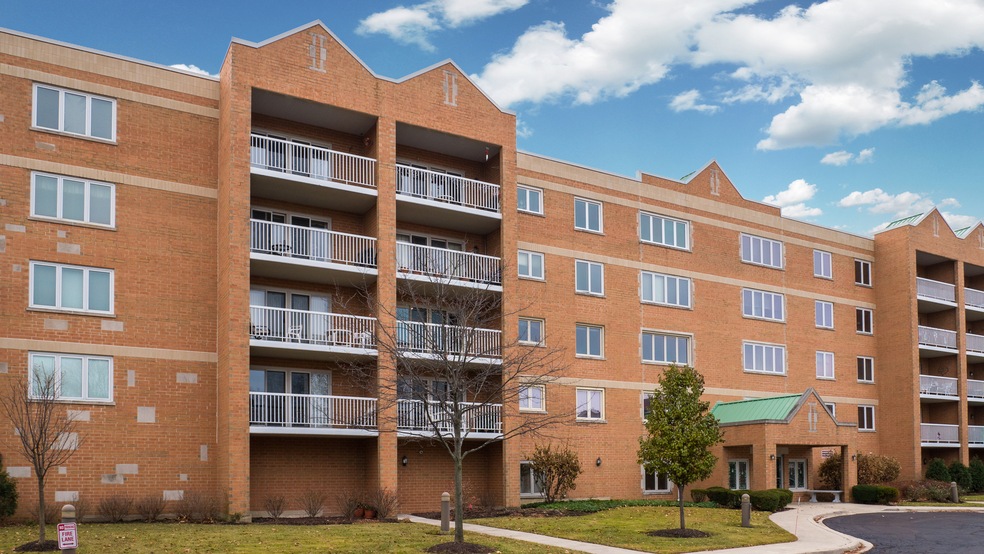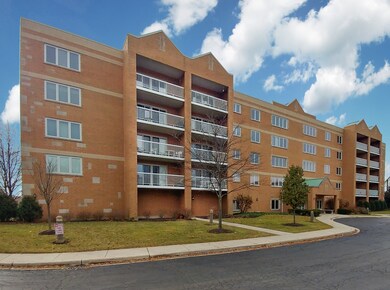
7450 N Waukegan Rd Unit 503 Niles, IL 60714
O'Shanter Estates NeighborhoodHighlights
- Attached Garage
- Breakfast Bar
- Central Air
- Clarence E Culver School Rated A-
- Property is near a bus stop
- Heated Garage
About This Home
As of August 2020IMPRESSIVE TOP FLOOR CORNER UNIT IN ABBEY MANOR WITH SUNNY SOUTHERN EXPOSURE FEATURES TWO BEDROOMS AND TWO BATHS. OPEN LIVING ROOM-DINING ROOM COMBO OPENS TO OVERSIZED BALCONY. VERY CLEAN EAT-IN KITCHEN WITH SKYLIGHT THAT IS AVAILABLE FOR FIFTH FLOOR UNITS ONLY. MASTER BEDROOM SUITE INCLUDES FULL BATH/SHOWER PLUS WALK-IN CLOSET. THE UNIT HAS UPDATED LIGHTING FIXTURES AND FAUCETS, ABUNDANT CLOSET SPACE, IN-UNIT FULL SIZED WASHER AND DRYER. INDOOR HEATED GARAGE SPACE WITH EXTRA STORAGE CLOSET. LOW ASSESSMENT INCLUDE HEAT, COOKING GAS, WATER AND EXTERIOR MAINTENANCE. WALK TO SHOPPING, PUBLIC TRANSPORTATION PLUS FREE NILES BUS SERVICE.
Last Agent to Sell the Property
Weichert, Realtors - All Pro License #471003303 Listed on: 06/18/2020

Property Details
Home Type
- Condominium
Est. Annual Taxes
- $5,496
Year Built
- 1995
HOA Fees
- $335 per month
Parking
- Attached Garage
- Heated Garage
- Garage Door Opener
- Parking Included in Price
- Garage Is Owned
Home Design
- Brick Exterior Construction
Kitchen
- Breakfast Bar
- Oven or Range
- Microwave
- Dishwasher
Laundry
- Dryer
- Washer
Utilities
- Central Air
- Heating System Uses Gas
- Lake Michigan Water
Additional Features
- Primary Bathroom is a Full Bathroom
- Property is near a bus stop
Community Details
- Pets Allowed
Listing and Financial Details
- Homeowner Tax Exemptions
- $750 Seller Concession
Ownership History
Purchase Details
Home Financials for this Owner
Home Financials are based on the most recent Mortgage that was taken out on this home.Purchase Details
Home Financials for this Owner
Home Financials are based on the most recent Mortgage that was taken out on this home.Purchase Details
Home Financials for this Owner
Home Financials are based on the most recent Mortgage that was taken out on this home.Purchase Details
Home Financials for this Owner
Home Financials are based on the most recent Mortgage that was taken out on this home.Purchase Details
Home Financials for this Owner
Home Financials are based on the most recent Mortgage that was taken out on this home.Similar Homes in the area
Home Values in the Area
Average Home Value in this Area
Purchase History
| Date | Type | Sale Price | Title Company |
|---|---|---|---|
| Warranty Deed | $238,000 | Attorney | |
| Warranty Deed | $175,000 | Fidelity Natl Title Ins Co | |
| Warranty Deed | $244,000 | Pntn | |
| Warranty Deed | $200,000 | -- | |
| Trustee Deed | $158,000 | -- |
Mortgage History
| Date | Status | Loan Amount | Loan Type |
|---|---|---|---|
| Previous Owner | $178,500 | New Conventional | |
| Previous Owner | $100,000 | Purchase Money Mortgage | |
| Previous Owner | $125,000 | Unknown | |
| Previous Owner | $110,000 | No Value Available | |
| Previous Owner | $86,600 | Unknown | |
| Previous Owner | $90,000 | No Value Available |
Property History
| Date | Event | Price | Change | Sq Ft Price |
|---|---|---|---|---|
| 08/26/2020 08/26/20 | Sold | $238,000 | -4.2% | $154 / Sq Ft |
| 07/12/2020 07/12/20 | Pending | -- | -- | -- |
| 06/18/2020 06/18/20 | For Sale | $248,500 | +42.0% | $160 / Sq Ft |
| 12/19/2013 12/19/13 | Sold | $175,000 | -2.7% | $113 / Sq Ft |
| 11/16/2013 11/16/13 | Pending | -- | -- | -- |
| 02/25/2013 02/25/13 | For Sale | $179,900 | -- | $116 / Sq Ft |
Tax History Compared to Growth
Tax History
| Year | Tax Paid | Tax Assessment Tax Assessment Total Assessment is a certain percentage of the fair market value that is determined by local assessors to be the total taxable value of land and additions on the property. | Land | Improvement |
|---|---|---|---|---|
| 2024 | $5,496 | $23,657 | $2,194 | $21,463 |
| 2023 | $5,152 | $23,657 | $2,194 | $21,463 |
| 2022 | $5,152 | $23,657 | $2,194 | $21,463 |
| 2021 | $4,945 | $19,953 | $1,392 | $18,561 |
| 2020 | $3,957 | $19,953 | $1,392 | $18,561 |
| 2019 | $3,998 | $22,342 | $1,392 | $20,950 |
| 2018 | $3,216 | $17,221 | $1,223 | $15,998 |
| 2017 | $3,304 | $17,221 | $1,223 | $15,998 |
| 2016 | $3,317 | $17,221 | $1,223 | $15,998 |
| 2015 | $3,101 | $15,551 | $1,054 | $14,497 |
| 2014 | $3,016 | $15,551 | $1,054 | $14,497 |
| 2013 | $2,956 | $15,551 | $1,054 | $14,497 |
Agents Affiliated with this Home
-
George Ristau

Seller's Agent in 2020
George Ristau
Weichert, Realtors - All Pro
(708) 205-3868
1 in this area
204 Total Sales
-
Shawn McGuiness Gavin

Buyer's Agent in 2020
Shawn McGuiness Gavin
Baird Warner
(847) 651-8074
1 in this area
26 Total Sales
-
Robert Picciariello

Seller's Agent in 2013
Robert Picciariello
Prello Realty
(312) 933-1591
1,185 Total Sales
Map
Source: Midwest Real Estate Data (MRED)
MLS Number: MRD10752270
APN: 10-30-301-051-1030
- 7356 N Nora Ave
- 7555 N Nora Ave
- 6980 W Touhy Ave Unit 509
- 6980 W Touhy Ave Unit 201
- 7021 W Touhy Ave Unit 305B
- 7091 W Touhy Ave Unit 509
- 7313 W Howard St
- 7428 N Odell Ave
- 7041 W Touhy Ave Unit 209D
- 7726 N Harlem Ave
- 7517 N Oketo Ave
- 7343 W Howard St
- 7120 N Milwaukee Ave Unit 305
- 7120 N Milwaukee Ave Unit 303
- 7810 N Neva Ave
- 7260 W Fitch Ave
- 7825 N Oconto Ave
- 7657 N Osceola Ave
- 6710 W Harts Rd
- 7317 W Greenleaf Ave

