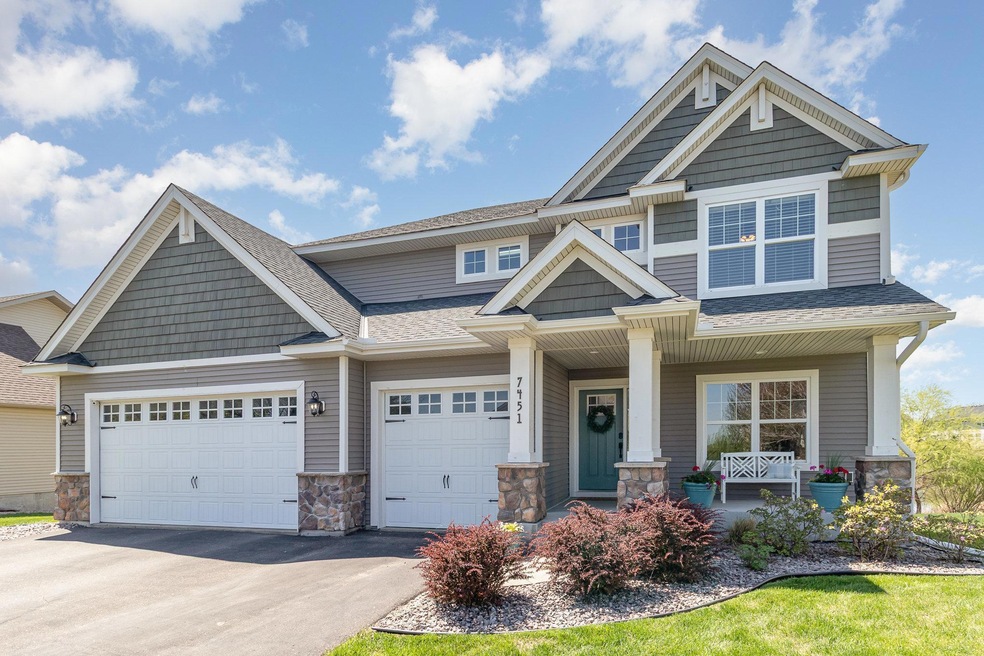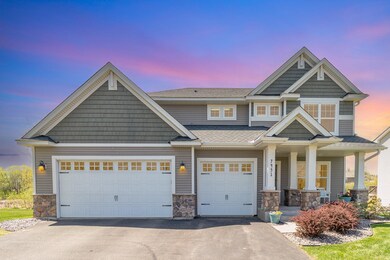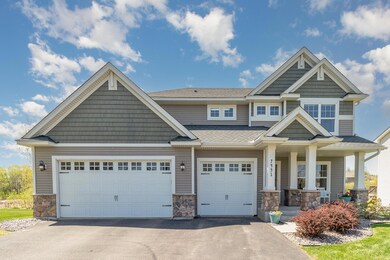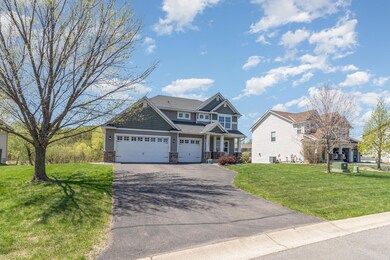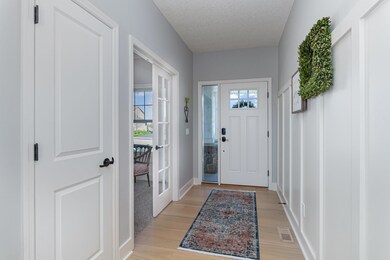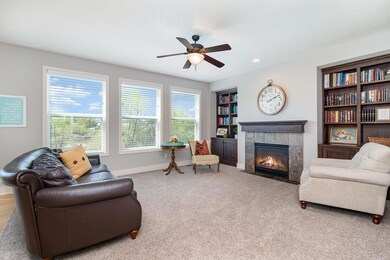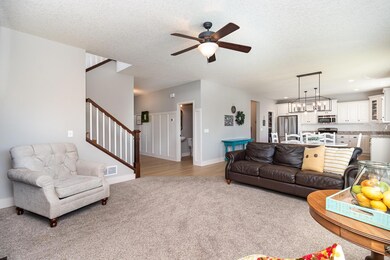
7451 Martin Farms Ave NE Otsego, MN 55330
Estimated payment $3,335/month
Highlights
- Home fronts a pond
- Bonus Room
- Stainless Steel Appliances
- Rogers Senior High School Rated 9+
- Walk-In Pantry
- The kitchen features windows
About This Home
Welcome to this beautifully maintained two-story home offering 4 upper-level bedrooms and 4 baths. Enjoy a spacious kitchen with white cabinetry, granite countertops, subway tile backsplash, center island, and stainless steel appliances. Open-concept dining and living area features a gas fireplace and abundant natural light with serene backyard pond views. Main level includes a flex room with French doors and shaker-style wainscoting—perfect for a home office. The foyer also features matching deluxe wainscoting. Upper-level highlights include a large primary suite with walk-in closet and full bath featuring dual sinks, a soaking tub, separate shower, and private toilet area. Three additional upper-level bedrooms share a full bath with double sinks. The laundry room is conveniently located upstairs and features natural light and open shelving. Lower level offers a spacious family room, an unfinished 5th bedroom, storage room, and rough-in plumbing for a future 4th bathroom. Step outside to enjoy stunning four-season pond views and a private backyard rich with wildlife. The 3-car garage and curb appeal complete this fantastic home. Don't miss the community pool and park!
Listing Agent
Coldwell Banker Realty Brokerage Phone: 952-212-8568 Listed on: 05/06/2025

Home Details
Home Type
- Single Family
Est. Annual Taxes
- $5,686
Year Built
- Built in 2012
Lot Details
- 0.31 Acre Lot
- Home fronts a pond
- Property has an invisible fence for dogs
HOA Fees
- $76 Monthly HOA Fees
Parking
- 3 Car Attached Garage
- Garage Door Opener
Home Design
- Flex
- Pitched Roof
Interior Spaces
- 2-Story Property
- Family Room
- Living Room with Fireplace
- Dining Room
- Bonus Room
Kitchen
- Walk-In Pantry
- Range
- Microwave
- Dishwasher
- Stainless Steel Appliances
- Disposal
- The kitchen features windows
Bedrooms and Bathrooms
- 4 Bedrooms
Laundry
- Dryer
- Washer
Finished Basement
- Basement Fills Entire Space Under The House
- Sump Pump
- Drain
- Basement Storage
- Basement Window Egress
Utilities
- Forced Air Heating and Cooling System
- Humidifier
- Cable TV Available
Additional Features
- Air Exchanger
- Porch
Community Details
- Association fees include professional mgmt, recreation facility, trash, shared amenities
- First Service Residential Association, Phone Number (952) 277-2700
- Martin Farms Subdivision
Listing and Financial Details
- Assessor Parcel Number 118197019030
Map
Home Values in the Area
Average Home Value in this Area
Tax History
| Year | Tax Paid | Tax Assessment Tax Assessment Total Assessment is a certain percentage of the fair market value that is determined by local assessors to be the total taxable value of land and additions on the property. | Land | Improvement |
|---|---|---|---|---|
| 2024 | $5,686 | $468,800 | $95,000 | $373,800 |
| 2023 | $5,560 | $528,300 | $108,000 | $420,300 |
| 2022 | $5,216 | $457,900 | $91,000 | $366,900 |
| 2021 | $5,188 | $380,700 | $61,000 | $319,700 |
| 2020 | $5,194 | $371,800 | $56,000 | $315,800 |
| 2019 | $4,690 | $364,500 | $0 | $0 |
| 2018 | $4,476 | $352,900 | $0 | $0 |
| 2017 | $4,320 | $338,000 | $0 | $0 |
| 2016 | $4,208 | $0 | $0 | $0 |
| 2015 | $4,168 | $0 | $0 | $0 |
| 2014 | -- | $0 | $0 | $0 |
Property History
| Date | Event | Price | Change | Sq Ft Price |
|---|---|---|---|---|
| 05/20/2025 05/20/25 | Pending | -- | -- | -- |
| 05/13/2025 05/13/25 | Off Market | $500,000 | -- | -- |
| 05/09/2025 05/09/25 | For Sale | $500,000 | -- | $165 / Sq Ft |
Purchase History
| Date | Type | Sale Price | Title Company |
|---|---|---|---|
| Warranty Deed | $295,670 | -- | |
| Foreclosure Deed | $21,000 | -- |
Similar Homes in the area
Source: NorthstarMLS
MLS Number: 6712161
APN: 118-197-019030
- 7856 Martin Ave NE
- 7869 Martin Ave NE
- 7923 Marquette Ave NE
- 7304 Mackenzie Ave NE
- 12324 71st St NE
- 7110 Marlowe Ave NE
- 12262 71st St NE
- 7291 Mackenzie Ave NE
- 12305 71st Ct NE
- 12303 71st Ct NE
- 11950 75th St NE
- 12301 71st Ct NE
- 7256 MacIver Ave NE
- 12439 80th St NE
- 12255 71st St NE
- 12083 79th St NE
- 12018 71st St NE
- 12391 81st St NE
- 12385 81st St NE
- 12388 81st St NE
