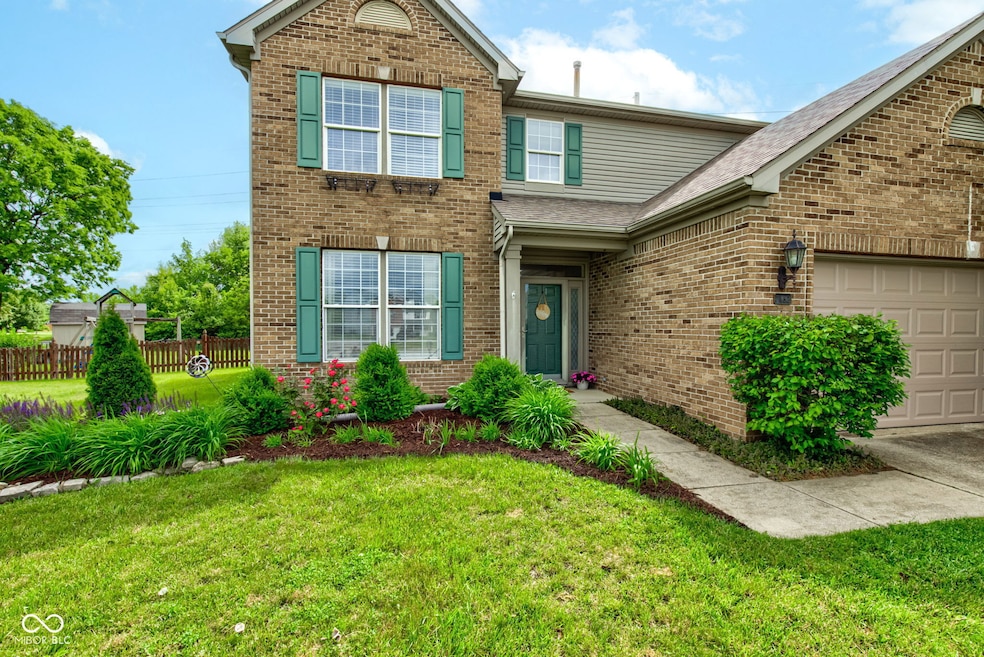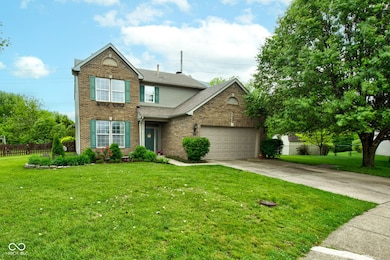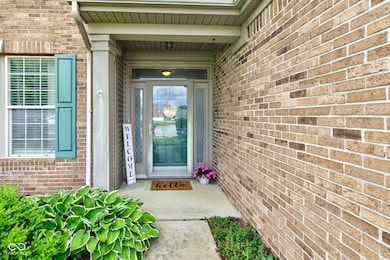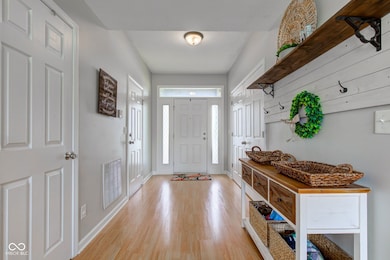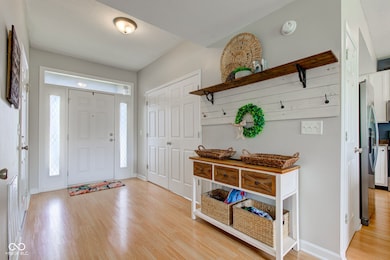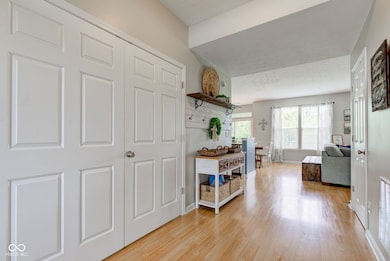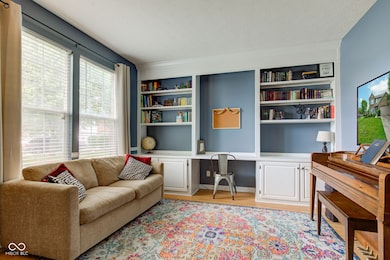
Estimated payment $2,395/month
Highlights
- Mature Trees
- Vaulted Ceiling
- Cul-De-Sac
- Pine Tree Elementary School Rated A
- Covered patio or porch
- 2 Car Attached Garage
About This Home
Spacious, Bright, and Perfectly Located - Welcome Home! Tucked away on a quiet cul-de-sac, this well-maintained 4-bedroom home offers comfort, space, and thoughtful updates throughout. Step inside to a bright, open floor plan with 9-foot ceilings and laminate flooring on the main level. A dedicated home office with built-in bookshelves provides the perfect space to work or study in peace. The eat-in kitchen flows effortlessly into the comfortable living room featuring a wood-burning fireplace-ideal for chilly Indiana evenings. Upstairs, you'll find generously sized bedrooms with abundant closet space, convenient second-floor laundry, and a spacious primary suite with vaulted ceilings for an added touch of luxury. Home also features modern conveniences of a TANKLESS water heater, SS appliances, Air/Allergen Filtration system, and more. Step outside to enjoy the fully fenced backyard, complete with a covered patio, raised garden beds, a mini barn, and a play set-everything you need for relaxing or entertaining. Take in serene views of the private wooded lot behind the home and the tranquil community pond. Located just minutes from all that Avon and Plainfield have to offer-shopping, dining, and parks this home is the total package. Don't miss your chance to see it in person!
Listing Agent
BluPrint Real Estate Group Brokerage Email: Kellie@TheKellieEllisTeam.com License #RB14046527

Home Details
Home Type
- Single Family
Est. Annual Taxes
- $3,330
Year Built
- Built in 1999
Lot Details
- 0.33 Acre Lot
- Cul-De-Sac
- Mature Trees
HOA Fees
- $18 Monthly HOA Fees
Parking
- 2 Car Attached Garage
Home Design
- Brick Exterior Construction
- Slab Foundation
- Vinyl Siding
Interior Spaces
- 2-Story Property
- Built-in Bookshelves
- Vaulted Ceiling
- Vinyl Clad Windows
- Window Screens
- Entrance Foyer
- Great Room with Fireplace
- Laundry on upper level
Kitchen
- Breakfast Bar
- Electric Oven
- Built-In Microwave
- Dishwasher
Flooring
- Carpet
- Laminate
- Vinyl
Bedrooms and Bathrooms
- 4 Bedrooms
- Walk-In Closet
Home Security
- Security System Owned
- Fire and Smoke Detector
Outdoor Features
- Covered patio or porch
- Shed
- Playground
Utilities
- Humidifier
- Forced Air Heating System
- Programmable Thermostat
- Gas Water Heater
Community Details
- Association fees include insurance, snow removal
- Pines West Subdivision
- Property managed by Omni
Listing and Financial Details
- Tax Lot 85
- Assessor Parcel Number 321011383006000031
Map
Home Values in the Area
Average Home Value in this Area
Tax History
| Year | Tax Paid | Tax Assessment Tax Assessment Total Assessment is a certain percentage of the fair market value that is determined by local assessors to be the total taxable value of land and additions on the property. | Land | Improvement |
|---|---|---|---|---|
| 2024 | $3,330 | $295,800 | $67,500 | $228,300 |
| 2023 | $3,057 | $271,400 | $61,300 | $210,100 |
| 2022 | $3,031 | $266,200 | $59,500 | $206,700 |
| 2021 | $2,621 | $229,800 | $55,100 | $174,700 |
| 2020 | $2,200 | $195,600 | $52,900 | $142,700 |
| 2019 | $2,232 | $195,900 | $49,600 | $146,300 |
| 2018 | $2,311 | $195,700 | $49,600 | $146,100 |
| 2017 | $1,891 | $186,200 | $47,200 | $139,000 |
| 2016 | $1,941 | $190,300 | $48,200 | $142,100 |
| 2014 | $1,867 | $183,100 | $44,100 | $139,000 |
Property History
| Date | Event | Price | Change | Sq Ft Price |
|---|---|---|---|---|
| 05/23/2025 05/23/25 | For Sale | $375,000 | +55.6% | $174 / Sq Ft |
| 04/07/2020 04/07/20 | Sold | $241,000 | -3.6% | $100 / Sq Ft |
| 02/25/2020 02/25/20 | Pending | -- | -- | -- |
| 02/25/2020 02/25/20 | Price Changed | $250,000 | +6.4% | $104 / Sq Ft |
| 02/24/2020 02/24/20 | For Sale | $234,900 | +20.5% | $97 / Sq Ft |
| 10/27/2017 10/27/17 | Sold | $195,000 | 0.0% | $81 / Sq Ft |
| 10/01/2017 10/01/17 | Pending | -- | -- | -- |
| 09/19/2017 09/19/17 | Price Changed | $195,000 | -2.5% | $81 / Sq Ft |
| 07/24/2017 07/24/17 | Price Changed | $200,000 | -4.8% | $83 / Sq Ft |
| 07/13/2017 07/13/17 | For Sale | $210,000 | -- | $87 / Sq Ft |
Purchase History
| Date | Type | Sale Price | Title Company |
|---|---|---|---|
| Warranty Deed | $241,000 | None Available | |
| Deed | $195,000 | Chicago Title | |
| Warranty Deed | -- | None Available | |
| Warranty Deed | -- | None Available |
Mortgage History
| Date | Status | Loan Amount | Loan Type |
|---|---|---|---|
| Open | $216,900 | New Conventional | |
| Closed | $216,900 | New Conventional | |
| Previous Owner | $187,250 | New Conventional | |
| Previous Owner | $188,491 | FHA | |
| Previous Owner | $147,250 | New Conventional | |
| Previous Owner | $168,000 | New Conventional | |
| Previous Owner | $144,000 | New Conventional |
Similar Homes in the area
Source: MIBOR Broker Listing Cooperative®
MLS Number: 22039606
APN: 32-10-11-383-006.000-031
- 938 Weeping Way Ln
- 7441 Sugar Pine Ct
- 1103 Marston Ln
- 1136 Tansley Ln
- 7664 Allesley Dr
- 7658 Allesley Dr
- 7620 Allesley Dr
- 7644 Allesley Dr
- 7584 Allesley Dr
- 7608 Allesley Dr
- 7550 Allesley Dr
- 7378 Standish Ln
- 7423 Standish Ln
- 7523 Fallsworth Dr
- 7385 Standish Ln
- 534 Austrian Way
- 7348 Standish Ln
- 1075 Marston Ln
- 1067 Marston Ln
- 1178 Turner Trace Place N
