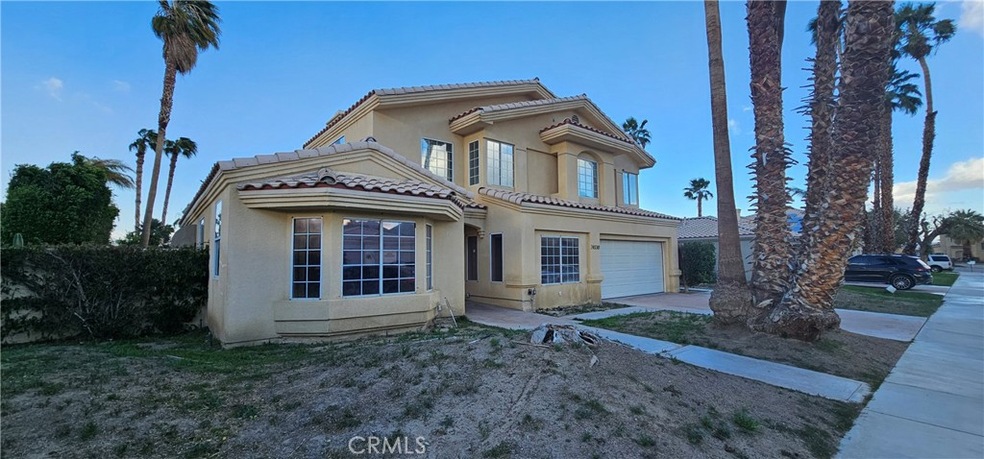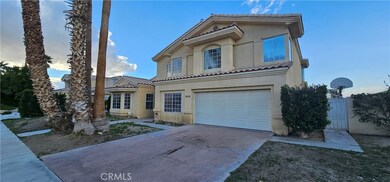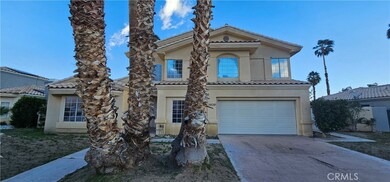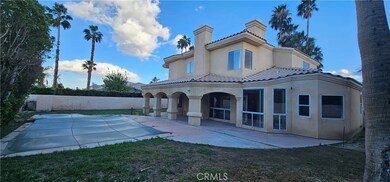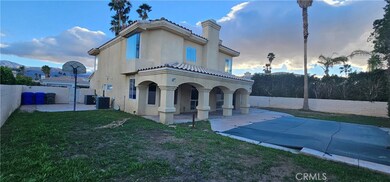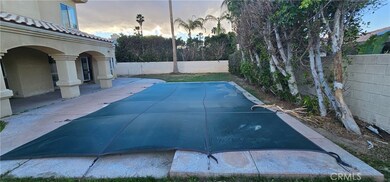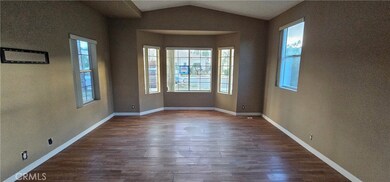
74530 Daylily Cir Palm Desert, CA 92260
Highlights
- Heated In Ground Pool
- Open Floorplan
- Fireplace in Primary Bedroom
- Palm Desert High School Rated A
- View of Hills
- Two Story Ceilings
About This Home
As of July 2024Amazing potential on this 5 bedroom 3 bathroom two story Palm Desert Gate pool home. This 3204 square foot home was built in 1992 and sits on a large 8712 square foot lot. The formal entry opens to the great room and stairs on the left with ceramic tile from the entry through the rear of the home. THe great room features laminate flooring from the front of the home to the kitchen with chandelier overhead. The kitchen is a good size with plumbing and electrical ready for you to install the kitchen of your dreams with overhead lighting and plenty of windows to view into the backyard. The family room features a fireplace and large media niche with ceiling fan overhead. Beyond the family room is the downstairs laundry as well as bathroom with shower. The bathroom splits two multi purpose rooms that can be used as bedrooms or offices. The remaining bedrooms are upstairs featuring two bedrooms connected with a shared bathroom. The enormous primary suite features laminate flooring with a fireplace, overhead ceiling fan and a bathroom highlighted by a large soaking tub and separate shower. The bathroom is also plumbed and has electrical ready for installation of vanities and fixtures. The backyard is a very good size with plenty of trees, as well as an inground pool. This home is conveniently close to shopping, dining and entertainment as well as Highway 111 access.
Last Agent to Sell the Property
RE/MAX Empire Properties Brokerage Email: chris@inlandempiresold.com License #01339816 Listed on: 03/22/2024

Co-Listed By
RE/MAX Empire Properties Brokerage Email: chris@inlandempiresold.com License #01474696
Home Details
Home Type
- Single Family
Est. Annual Taxes
- $11,453
Year Built
- Built in 1992
Lot Details
- 8,712 Sq Ft Lot
- Cul-De-Sac
- South Facing Home
- Wrought Iron Fence
- Block Wall Fence
- Fence is in good condition
- Landscaped
- Rectangular Lot
- Front and Back Yard Sprinklers
- Private Yard
- Lawn
- Back and Front Yard
Parking
- 2 Car Direct Access Garage
- Parking Available
- Front Facing Garage
- Single Garage Door
- Garage Door Opener
- Driveway Up Slope From Street
Property Views
- Hills
- Neighborhood
Home Design
- Traditional Architecture
- Cosmetic Repairs Needed
- Major Repairs Completed
- Fixer Upper
- Slab Foundation
- Fire Rated Drywall
- Frame Construction
- Spanish Tile Roof
- Stucco
Interior Spaces
- 3,204 Sq Ft Home
- 2-Story Property
- Open Floorplan
- Partially Furnished
- Two Story Ceilings
- Ceiling Fan
- Recessed Lighting
- Wood Burning Fireplace
- Fireplace Features Masonry
- Gas Fireplace
- Blinds
- Window Screens
- Sliding Doors
- Formal Entry
- Family Room with Fireplace
- Family Room Off Kitchen
- Living Room
Kitchen
- Open to Family Room
- Eat-In Kitchen
Flooring
- Wood
- Carpet
- Tile
Bedrooms and Bathrooms
- 5 Bedrooms | 1 Main Level Bedroom
- Fireplace in Primary Bedroom
- Bathroom on Main Level
- 3 Full Bathrooms
- Tile Bathroom Countertop
- Bathtub with Shower
- Walk-in Shower
- Exhaust Fan In Bathroom
- Linen Closet In Bathroom
Laundry
- Laundry Room
- Washer and Gas Dryer Hookup
Home Security
- Carbon Monoxide Detectors
- Fire and Smoke Detector
Accessible Home Design
- Doors swing in
- Doors are 32 inches wide or more
- More Than Two Accessible Exits
Pool
- Heated In Ground Pool
- Heated Spa
- In Ground Spa
- Gas Heated Pool
Outdoor Features
- Covered patio or porch
- Exterior Lighting
- Rain Gutters
Schools
- Abraham Lincoln Elementary School
- Colonel Mitchell Middle School
- Palm Desert High School
Utilities
- Forced Air Heating and Cooling System
- Heating System Uses Natural Gas
- Heating System Uses Wood
- Underground Utilities
- Gas Water Heater
- Phone Connected
- Cable TV Available
Community Details
- No Home Owners Association
- Palm Gate Subdivision
Listing and Financial Details
- Tax Lot 18
- Assessor Parcel Number 624352018
Ownership History
Purchase Details
Home Financials for this Owner
Home Financials are based on the most recent Mortgage that was taken out on this home.Purchase Details
Home Financials for this Owner
Home Financials are based on the most recent Mortgage that was taken out on this home.Purchase Details
Purchase Details
Home Financials for this Owner
Home Financials are based on the most recent Mortgage that was taken out on this home.Purchase Details
Purchase Details
Purchase Details
Purchase Details
Purchase Details
Purchase Details
Home Financials for this Owner
Home Financials are based on the most recent Mortgage that was taken out on this home.Purchase Details
Home Financials for this Owner
Home Financials are based on the most recent Mortgage that was taken out on this home.Purchase Details
Home Financials for this Owner
Home Financials are based on the most recent Mortgage that was taken out on this home.Purchase Details
Home Financials for this Owner
Home Financials are based on the most recent Mortgage that was taken out on this home.Similar Homes in Palm Desert, CA
Home Values in the Area
Average Home Value in this Area
Purchase History
| Date | Type | Sale Price | Title Company |
|---|---|---|---|
| Grant Deed | -- | Fin Title | |
| Grant Deed | $667,500 | Fin Title | |
| Trustee Deed | $807,929 | None Listed On Document | |
| Grant Deed | $810,000 | Chicago Title Company | |
| Interfamily Deed Transfer | -- | Premium Title Of Ca Inc | |
| Trustee Deed | $585,000 | Accommodation | |
| Quit Claim Deed | $7,000 | None Available | |
| Grant Deed | -- | None Available | |
| Grant Deed | -- | None Available | |
| Interfamily Deed Transfer | -- | Southland Title Inland Empir | |
| Grant Deed | $725,000 | Southland Title Inland Empir | |
| Grant Deed | $425,000 | Stewart Title Riverside | |
| Grant Deed | -- | Stewart Title Riverside |
Mortgage History
| Date | Status | Loan Amount | Loan Type |
|---|---|---|---|
| Open | $560,500 | New Conventional | |
| Previous Owner | $534,000 | Construction | |
| Previous Owner | $56,500 | Construction | |
| Previous Owner | $728,200 | New Conventional | |
| Previous Owner | $580,000 | Purchase Money Mortgage | |
| Previous Owner | $340,000 | Purchase Money Mortgage | |
| Closed | $42,500 | No Value Available |
Property History
| Date | Event | Price | Change | Sq Ft Price |
|---|---|---|---|---|
| 07/30/2024 07/30/24 | Sold | $667,500 | -1.1% | $208 / Sq Ft |
| 06/03/2024 06/03/24 | Pending | -- | -- | -- |
| 05/16/2024 05/16/24 | For Sale | $674,900 | 0.0% | $211 / Sq Ft |
| 05/01/2024 05/01/24 | Pending | -- | -- | -- |
| 04/24/2024 04/24/24 | Price Changed | $674,900 | -3.6% | $211 / Sq Ft |
| 03/22/2024 03/22/24 | For Sale | $699,900 | -13.6% | $218 / Sq Ft |
| 05/25/2021 05/25/21 | Sold | $810,000 | 0.0% | $237 / Sq Ft |
| 09/28/2020 09/28/20 | Off Market | $810,000 | -- | -- |
| 09/28/2020 09/28/20 | Pending | -- | -- | -- |
| 09/10/2020 09/10/20 | For Sale | $759,900 | -- | $222 / Sq Ft |
Tax History Compared to Growth
Tax History
| Year | Tax Paid | Tax Assessment Tax Assessment Total Assessment is a certain percentage of the fair market value that is determined by local assessors to be the total taxable value of land and additions on the property. | Land | Improvement |
|---|---|---|---|---|
| 2023 | $11,453 | $842,724 | $46,818 | $795,906 |
| 2022 | $11,263 | $826,200 | $45,900 | $780,300 |
| 2021 | $6,871 | $490,500 | $45,000 | $445,500 |
| 2020 | $8,193 | $596,699 | $146,191 | $450,508 |
| 2019 | $7,943 | $585,000 | $143,325 | $441,675 |
| 2018 | $11,401 | $870,748 | $217,684 | $653,064 |
| 2017 | $10,965 | $853,675 | $213,416 | $640,259 |
| 2016 | $8,096 | $621,317 | $186,394 | $434,923 |
| 2015 | $8,114 | $611,987 | $183,596 | $428,391 |
| 2014 | $5,611 | $418,048 | $125,004 | $293,044 |
Agents Affiliated with this Home
-
Chris Murray

Seller's Agent in 2024
Chris Murray
RE/MAX
(951) 291-0335
281 Total Sales
-
Andrea Murray
A
Seller Co-Listing Agent in 2024
Andrea Murray
RE/MAX
(951) 487-7007
214 Total Sales
-
Harout Aloyan

Buyer's Agent in 2024
Harout Aloyan
Coldwell Banker Hallmark
(818) 476-3000
168 Total Sales
-
Levon Leo Dzhabrayan

Seller's Agent in 2021
Levon Leo Dzhabrayan
WealthBridge Real Estate
(323) 440-0002
33 Total Sales
Map
Source: California Regional Multiple Listing Service (CRMLS)
MLS Number: TR24042372
APN: 624-352-018
- 43205 Silk Tree Ln
- 33 Via Amormio
- 74630 Moss Rose Dr
- 70 Paseo Montecillo
- 74626 Lavender Way
- 21 Via Cielo Azul
- 85 Clavel Ct
- 12 Calle Lantana
- 77 Clavel Ct
- 74361 Erin St
- 74216 Myrsine Ave
- 74277 Myrsine Ave
- 50 Orquidia Ct
- 74592 Nevada Cir E
- 74671 Azurite Cir E Unit E
- 44129 Elba Ct
- 74769 Sheryl Ave
- 44139 Elba Ct
- 44149 Elba Ct
- 74647 Azurite Cir E
