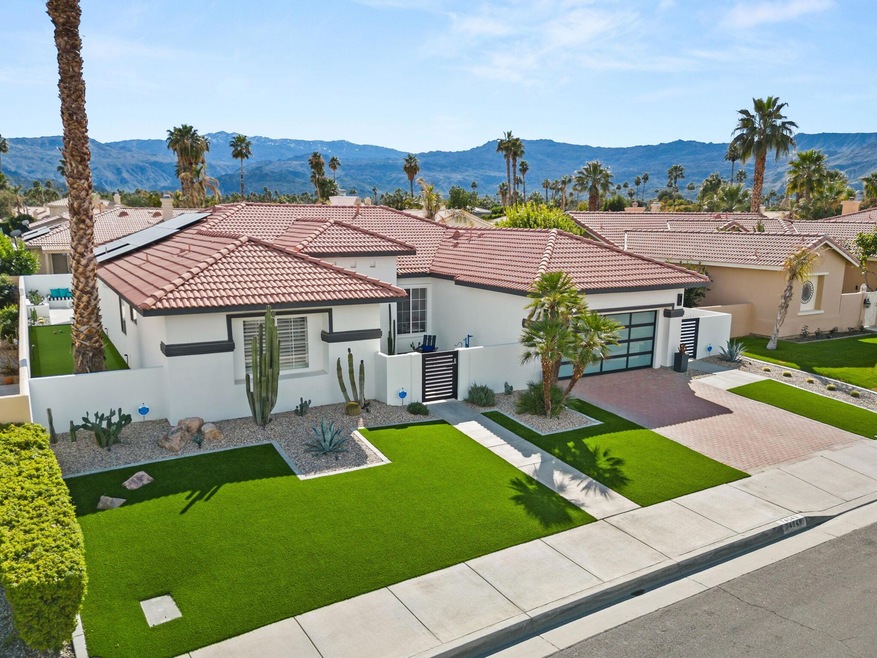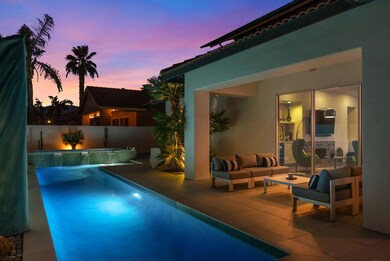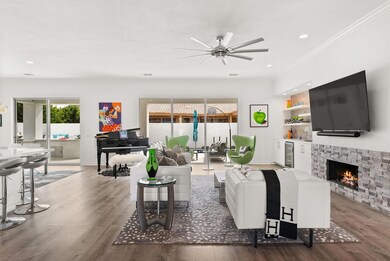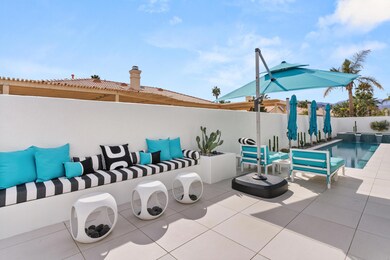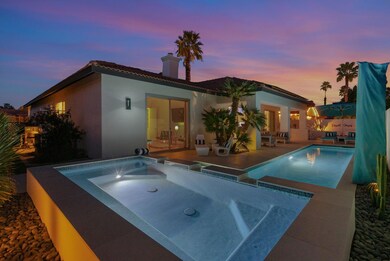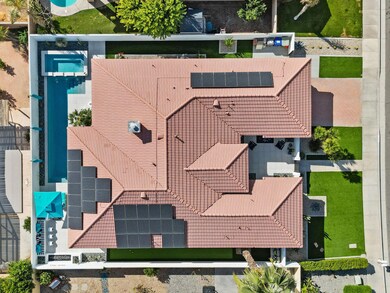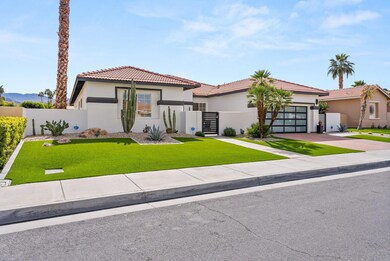
74549 Lavender Way Palm Desert, CA 92260
Estimated Value: $985,000 - $1,279,000
Highlights
- Pebble Pool Finish
- Updated Kitchen
- Open Floorplan
- Palm Desert High School Rated A
- Peek-A-Boo Views
- Contemporary Architecture
About This Home
As of May 2024This stunning open-concept home is a south-facing ''Desert Oasis'' maximized to its fullest potential, and is sure to captivate buyers in search of an exceptional property. The current owner has meticulously renovated both the interior and exterior of the home, creating a luxurious and inviting atmosphere perfect for entertaining. Standout features include: a new modern custom-built pool and spacious spa with designer tile and multiple waterfalls, commercial in-ground cantilever umbrellas, and high-end pool equipment with chiller/heater combo for year-round enjoyment. The low maintenance landscaping features premium-grade USA made turf and all new drip-irrigation system, entry courtyard with water feature, porcelain decking, and a bocce ball court. Inside, the home boasts a spacious open great room with a huge kitchen island, new stainless-steel appliances, a chic bar station, and a striking stacked stone fireplace. The primary retreat is conveniently located just steps away from the spa and features a spacious walk-in California Closet and a walk-in shower. Additional amenities include a paid solar system, a newer HVAC system, a linear fire pit with seating, an outdoor kitchen with built-in BBQ and Dektron countertops, a modern metal/glass garage door, and much more. The property is conveniently situated near El Paseo shopping, dining, and golfing options and without an HOA. Please inquire for a detailed list of upgrades. Select furnishings are negotiable outside of escrow.
Last Agent to Sell the Property
Desert Sotheby's International Realty License #01264926 Listed on: 02/24/2024

Home Details
Home Type
- Single Family
Est. Annual Taxes
- $12,612
Year Built
- Built in 1999
Lot Details
- 7,841 Sq Ft Lot
- Home has North and South Exposure
- Stucco Fence
- Drip System Landscaping
- Sprinkler System
- Back and Front Yard
Property Views
- Peek-A-Boo
- Mountain
Home Design
- Contemporary Architecture
- Mediterranean Architecture
- Slab Foundation
- Tile Roof
- Stucco Exterior
Interior Spaces
- 2,599 Sq Ft Home
- 1-Story Property
- Open Floorplan
- Bar
- High Ceiling
- Ceiling Fan
- Recessed Lighting
- Stone Fireplace
- Gas Fireplace
- Double Door Entry
- Living Room with Fireplace
- Dining Area
- Den
- Laminate Flooring
- Security System Owned
Kitchen
- Updated Kitchen
- Gas Range
- Microwave
- Water Line To Refrigerator
- Dishwasher
- Kitchen Island
- Quartz Countertops
Bedrooms and Bathrooms
- 3 Bedrooms
- Remodeled Bathroom
Laundry
- Laundry Room
- Dryer
- Washer
Parking
- 2 Car Attached Garage
- Garage Door Opener
- Driveway
Pool
- Pebble Pool Finish
- Heated In Ground Pool
- Heated Spa
- In Ground Spa
- Outdoor Pool
- Waterfall Pool Feature
Utilities
- Central Heating and Cooling System
- 220 Volts in Garage
- Property is located within a water district
Additional Features
- Solar owned by seller
- Covered patio or porch
- Ground Level
Community Details
- Canyon Crest Subdivision
Listing and Financial Details
- Assessor Parcel Number 624372005
Ownership History
Purchase Details
Home Financials for this Owner
Home Financials are based on the most recent Mortgage that was taken out on this home.Purchase Details
Home Financials for this Owner
Home Financials are based on the most recent Mortgage that was taken out on this home.Purchase Details
Home Financials for this Owner
Home Financials are based on the most recent Mortgage that was taken out on this home.Purchase Details
Purchase Details
Home Financials for this Owner
Home Financials are based on the most recent Mortgage that was taken out on this home.Similar Homes in the area
Home Values in the Area
Average Home Value in this Area
Purchase History
| Date | Buyer | Sale Price | Title Company |
|---|---|---|---|
| Mellett Thomas Arthur | $1,210,000 | Lawyers Title | |
| Schulz Peggy S | $850,000 | Fidelity National Title | |
| Deroo Alta Jean | $520,000 | First American Title Ins Co | |
| Baez Tracy L | -- | Accommodation | |
| Baez Jose Juan | $210,000 | Fidelity National Title Co |
Mortgage History
| Date | Status | Borrower | Loan Amount |
|---|---|---|---|
| Open | Mellett Thomas Arthur | $943,200 | |
| Previous Owner | Schulz Peggy S | $552,500 | |
| Previous Owner | Deroo Alta Jean | $400,000 | |
| Previous Owner | Baez Jose Juan | $496,000 | |
| Previous Owner | Baez Jose Juan | $100,000 | |
| Previous Owner | Baez Jose Juan | $327,000 | |
| Previous Owner | Baez Jose Juan | $230,000 | |
| Previous Owner | Deep Canyon Properties Inc | $1,673,000 | |
| Previous Owner | Baez Jose Juan | $168,000 |
Property History
| Date | Event | Price | Change | Sq Ft Price |
|---|---|---|---|---|
| 05/10/2024 05/10/24 | Sold | $1,210,000 | -6.8% | $466 / Sq Ft |
| 05/02/2024 05/02/24 | Pending | -- | -- | -- |
| 02/24/2024 02/24/24 | For Sale | $1,298,000 | +52.7% | $499 / Sq Ft |
| 06/01/2022 06/01/22 | Sold | $850,000 | -5.5% | $327 / Sq Ft |
| 04/25/2022 04/25/22 | Price Changed | $899,000 | -2.8% | $346 / Sq Ft |
| 04/15/2022 04/15/22 | For Sale | $925,000 | +77.9% | $356 / Sq Ft |
| 12/11/2020 12/11/20 | Sold | $520,000 | 0.0% | $200 / Sq Ft |
| 09/10/2020 09/10/20 | Off Market | $520,000 | -- | -- |
| 05/31/2020 05/31/20 | For Sale | $539,000 | -- | $207 / Sq Ft |
Tax History Compared to Growth
Tax History
| Year | Tax Paid | Tax Assessment Tax Assessment Total Assessment is a certain percentage of the fair market value that is determined by local assessors to be the total taxable value of land and additions on the property. | Land | Improvement |
|---|---|---|---|---|
| 2023 | $12,612 | $867,000 | $45,900 | $821,100 |
| 2022 | $7,198 | $530,400 | $45,900 | $484,500 |
| 2021 | $7,047 | $520,000 | $45,000 | $475,000 |
| 2020 | $4,172 | $295,104 | $73,771 | $221,333 |
| 2019 | $4,098 | $289,319 | $72,325 | $216,994 |
| 2018 | $4,030 | $283,647 | $70,907 | $212,740 |
| 2017 | $3,942 | $278,086 | $69,517 | $208,569 |
| 2016 | $3,862 | $272,634 | $68,154 | $204,480 |
| 2015 | $3,872 | $268,540 | $67,131 | $201,409 |
| 2014 | $3,672 | $263,281 | $65,817 | $197,464 |
Agents Affiliated with this Home
-
Mike Patakas

Seller's Agent in 2024
Mike Patakas
Desert Sotheby's International Realty
(760) 808-5400
179 Total Sales
-
Maria Patakas
M
Seller Co-Listing Agent in 2024
Maria Patakas
Desert Sotheby's International Realty
(760) 464-4650
115 Total Sales
-
Danielle Siani-Rader

Buyer's Agent in 2024
Danielle Siani-Rader
Desert Sands Realty
(760) 275-8914
32 Total Sales
-
Niki Vrondakis

Seller's Agent in 2022
Niki Vrondakis
Compass
(951) 443-9444
66 Total Sales
-

Buyer's Agent in 2022
Maria Molina
Coldwell Banker Residential Brokerage
(760) 610-3428
22 Total Sales
-
D
Seller's Agent in 2020
Diane Williams
Bennion Deville Homes
Map
Source: California Desert Association of REALTORS®
MLS Number: 219107525
APN: 624-372-005
- 43205 Silk Tree Ln
- 74626 Lavender Way
- 74630 Moss Rose Dr
- 33 Via Amormio
- 70 Paseo Montecillo
- 21 Via Cielo Azul
- 85 Clavel Ct
- 12 Calle Lantana
- 74216 Myrsine Ave
- 77 Clavel Ct
- 74671 Azurite Cir E Unit E
- 74592 Nevada Cir E
- 74277 Myrsine Ave
- 74769 Sheryl Ave
- 74361 Erin St
- 74647 Azurite Cir E
- 74761 Leslie Ave
- 50 Orquidia Ct
- 42627 Granite Place
- 74577 Azurite Cir E
- 74549 Lavender Way
- 74537 Lavender Way
- 74557 Lavender Way
- 74550 Coral Bells Cir
- 74560 Coral Bells Cir
- 74540 Coral Bells Cir
- 74529 Lavender Way
- 74546 Lavender Way
- 74538 Lavender Way
- 74530 Coral Bells Cir
- 74570 Coral Bells Cir
- 74566 Lavender Way
- 74581 Lavender Way
- 74517 Lavender Way
- 74526 Lavender Way
- 74520 Coral Bells Cir
- 74545 Coral Bells Cir
- 74551 Columbine Dr
- 74535 Coral Bells Cir
- 74580 Coral Bells Cir
