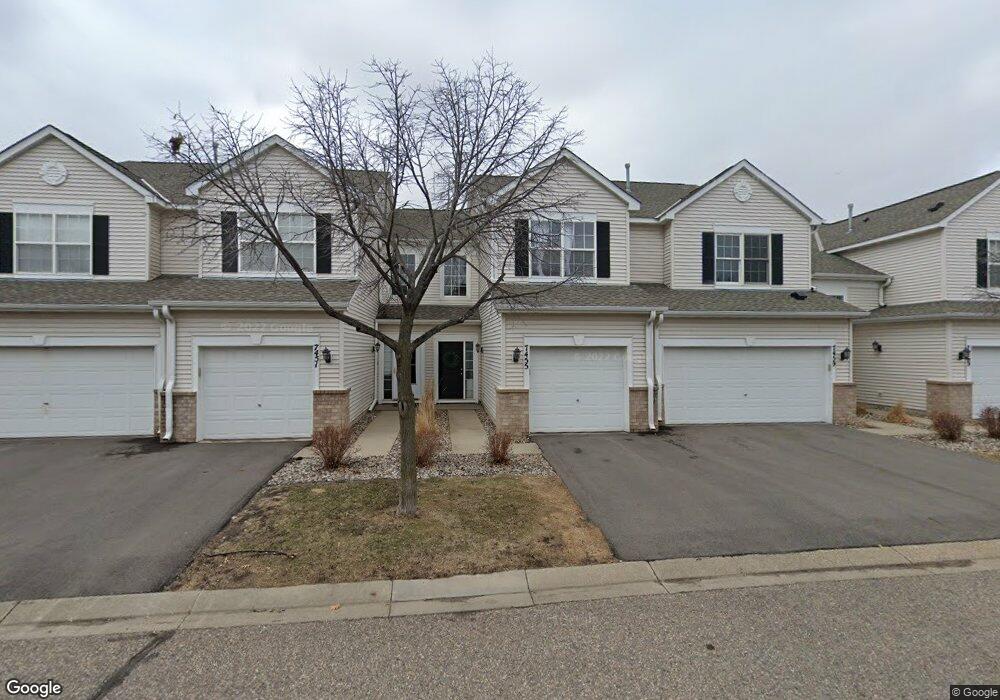7455 Derby Ln Shakopee, MN 55379
Estimated Value: $233,844 - $252,000
2
Beds
2
Baths
1,350
Sq Ft
$178/Sq Ft
Est. Value
About This Home
This home is located at 7455 Derby Ln, Shakopee, MN 55379 and is currently estimated at $240,961, approximately $178 per square foot. 7455 Derby Ln is a home located in Scott County with nearby schools including Red Oak Elementary School, Shakopee West Middle School, and Shakopee Senior High School.
Ownership History
Date
Name
Owned For
Owner Type
Purchase Details
Closed on
Sep 16, 2019
Sold by
Damergis Amber J and Damergis Michael
Bought by
Stephens Alyson
Current Estimated Value
Home Financials for this Owner
Home Financials are based on the most recent Mortgage that was taken out on this home.
Original Mortgage
$171,690
Outstanding Balance
$150,077
Interest Rate
3.5%
Mortgage Type
New Conventional
Estimated Equity
$90,884
Purchase Details
Closed on
Apr 27, 2006
Sold by
Cendant Mobility Relocation Co
Bought by
Watroba Amber J
Purchase Details
Closed on
Jul 22, 2003
Sold by
Peterson Ryan J and Peterson Leah
Bought by
Koentopf Layna L
Purchase Details
Closed on
Sep 21, 2000
Sold by
The Ryland Group Inc
Bought by
Peterson Ryan J
Create a Home Valuation Report for This Property
The Home Valuation Report is an in-depth analysis detailing your home's value as well as a comparison with similar homes in the area
Home Values in the Area
Average Home Value in this Area
Purchase History
| Date | Buyer | Sale Price | Title Company |
|---|---|---|---|
| Stephens Alyson | $177,000 | None Available | |
| Watroba Amber J | $170,000 | -- | |
| Cendant Mobility Relocation Co | $170,000 | -- | |
| Koentopf Layna L | $152,500 | -- | |
| Peterson Ryan J | $117,670 | -- |
Source: Public Records
Mortgage History
| Date | Status | Borrower | Loan Amount |
|---|---|---|---|
| Open | Stephens Alyson | $171,690 |
Source: Public Records
Tax History Compared to Growth
Tax History
| Year | Tax Paid | Tax Assessment Tax Assessment Total Assessment is a certain percentage of the fair market value that is determined by local assessors to be the total taxable value of land and additions on the property. | Land | Improvement |
|---|---|---|---|---|
| 2025 | $2,100 | $230,900 | $76,100 | $154,800 |
| 2024 | $2,180 | $220,200 | $72,400 | $147,800 |
| 2023 | $2,230 | $217,100 | $71,000 | $146,100 |
| 2022 | $2,102 | $218,800 | $72,700 | $146,100 |
| 2021 | $1,810 | $181,500 | $57,000 | $124,500 |
| 2020 | $1,842 | $174,600 | $52,500 | $122,100 |
| 2019 | $2,030 | $159,700 | $42,000 | $117,700 |
| 2018 | $1,996 | $0 | $0 | $0 |
| 2016 | $1,788 | $0 | $0 | $0 |
| 2014 | -- | $0 | $0 | $0 |
Source: Public Records
Map
Nearby Homes
- 7584 Derby Ln
- 1411 Yorkshire Ln
- 7379 Devin Ln
- 1515 Yorkshire Ln
- 7263 Falmouth Curve
- 7287 Falmouth Curve
- 6869 Falmouth Curve
- 7432 Whitehall Rd
- 1789 Windsor Dr S
- 1782 Switchgrass Cir
- 1683 Riverside Dr
- 1728 Riverside Dr
- 8439 Grove Place
- 1659 Wilking Way
- 8678 Boiling Springs Ln
- 1463 Ashbourne Cir
- 1850 Stagecoach Rd
- 2015 Brookview St
- Sheridan & Sheridan C Plan at Whispering Waters
- Preston I & II Plan at Whispering Waters
- 7459 Derby Ln Unit 906
- 7463 Derby Ln Unit 907
- 7467 Derby Ln
- 7451 Derby Ln
- 7447 Derby Ln Unit 903
- 7443 Derby Ln
- 7439 Derby Ln
- 7415 Derby Ln
- 7419 Derby Ln Unit 804
- 7407 Derby Ln Unit 801
- 7423 Derby Ln Unit 805
- 7475 Derby Ln
- 7427 Derby Ln
- 7411 Derby Ln Unit 802
- 7479 Derby Ln
- 7483 Derby Ln Unit 1004
- 7487 Derby Ln
- 7487 Derby Ln Unit 1005
- 7471 Derby Ln
- 7491 Derby Ln Unit 1006
