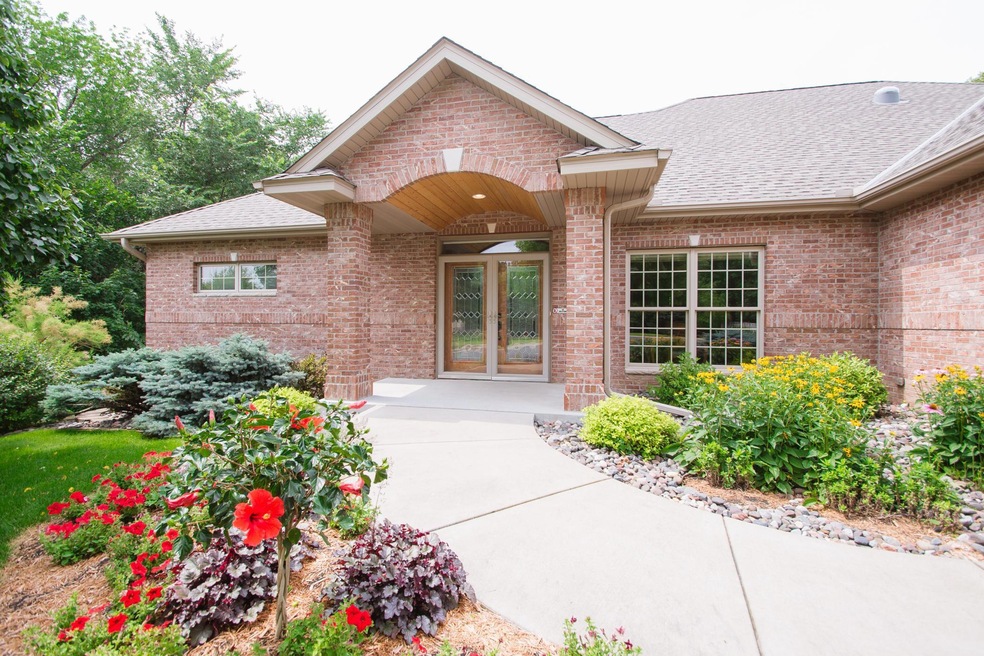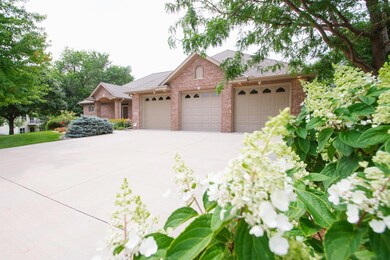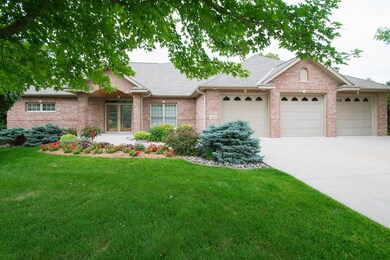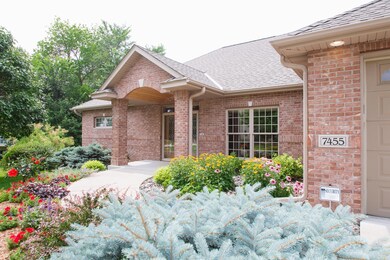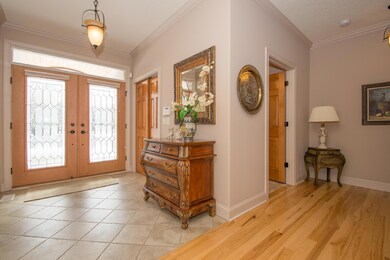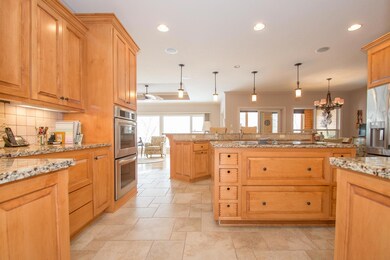
Highlights
- Home fronts a creek
- 28,750 Sq Ft lot
- Walk-In Pantry
- Basswood Elementary School Rated A-
- Fireplace in Primary Bedroom
- Built-In Double Oven
About This Home
As of January 2025This stunning, LDK Builders custom-built one owner home features four bedrooms and four bathrooms, an oversized three-car garage, three primary suites, a spacious kitchen, formal dining room, four-season porch, lower-level walk-out, and accessible one-level living if desired—no steps into or out of the house on the main level! Additional interior attributes include tray ceilings with crown molding, solar tubes and large premium windows for an abundance of natural light, spacious entry, granite countertops, walk-in pantry, in-floor heat, gas fireplace, tile and wood floors, stainless steel appliances, plenty of storage, and so much more! The craftsmanship of this home truly stands out and has been meticulously maintained. The extra-wide main staircase includes a stair/chair lift to the lower level, leading to a large family room and entertainment area with an additional kitchen. This home is ADA accessible and perfect for next-generational or multi-generational living. Spacious gathering areas, a fantastic layout, and high-quality construction make this home an amazing find! The exterior offers a beautifully landscaped and partially fenced-in yard in an inviting wooded setting with a creek running through mature trees—providing privacy and a peaceful retreat. Located on a cul-de-sac in the Whispering Creek Homeowners Association, you’ll have access to a wonderful pool, play area, clubhouse, and sport court. Located conveniently close to retail, restaurants, schools, medical facilities, parks, and all that Maple Grove has to offer! One-year home warranty provided!
Home Details
Home Type
- Single Family
Est. Annual Taxes
- $10,976
Year Built
- Built in 2010
Lot Details
- 0.66 Acre Lot
- Lot Dimensions are 160x187x72x181x83
- Home fronts a creek
- Cul-De-Sac
- Partially Fenced Property
- Privacy Fence
HOA Fees
- $121 Monthly HOA Fees
Parking
- 3 Car Attached Garage
- Parking Storage or Cabinetry
- Heated Garage
- Insulated Garage
- Garage Door Opener
Interior Spaces
- 1-Story Property
- Brick Fireplace
- Entrance Foyer
- Family Room with Fireplace
- 2 Fireplaces
- Living Room with Fireplace
- Dining Room
- Utility Room Floor Drain
Kitchen
- Walk-In Pantry
- Built-In Double Oven
- Range
- Microwave
- Freezer
- Dishwasher
- Stainless Steel Appliances
- Trash Compactor
- Disposal
- The kitchen features windows
Bedrooms and Bathrooms
- 4 Bedrooms
- Fireplace in Primary Bedroom
Laundry
- Dryer
- Washer
Finished Basement
- Walk-Out Basement
- Basement Fills Entire Space Under The House
- Drainage System
- Sump Pump
- Drain
- Basement Storage
Utilities
- Forced Air Heating and Cooling System
- Humidifier
- 200+ Amp Service
- Water Filtration System
Additional Features
- Air Exchanger
- Porch
- One Bathroom Guest House
Community Details
- Association fees include recreation facility, shared amenities
- Whispering Creek Homeowners Assoc Association, Phone Number (612) 381-8600
- Hidden Creek Estates North Subdivision
Listing and Financial Details
- Assessor Parcel Number 3011922110058
Ownership History
Purchase Details
Home Financials for this Owner
Home Financials are based on the most recent Mortgage that was taken out on this home.Purchase Details
Similar Homes in Osseo, MN
Home Values in the Area
Average Home Value in this Area
Purchase History
| Date | Type | Sale Price | Title Company |
|---|---|---|---|
| Deed | $799,500 | Edina Realty Title | |
| Deed | $799,500 | Edina Realty Title | |
| Warranty Deed | $212,500 | -- |
Mortgage History
| Date | Status | Loan Amount | Loan Type |
|---|---|---|---|
| Open | $559,650 | New Conventional | |
| Closed | $559,650 | New Conventional | |
| Previous Owner | $40,000 | New Conventional | |
| Previous Owner | $100,000 | Credit Line Revolving |
Property History
| Date | Event | Price | Change | Sq Ft Price |
|---|---|---|---|---|
| 01/09/2025 01/09/25 | Sold | $799,500 | 0.0% | $159 / Sq Ft |
| 12/04/2024 12/04/24 | Pending | -- | -- | -- |
| 11/16/2024 11/16/24 | Price Changed | $799,500 | -3.1% | $159 / Sq Ft |
| 11/13/2024 11/13/24 | Price Changed | $825,000 | -2.9% | $164 / Sq Ft |
| 11/01/2024 11/01/24 | Price Changed | $850,000 | -2.9% | $169 / Sq Ft |
| 10/02/2024 10/02/24 | For Sale | $875,000 | -- | $174 / Sq Ft |
Tax History Compared to Growth
Tax History
| Year | Tax Paid | Tax Assessment Tax Assessment Total Assessment is a certain percentage of the fair market value that is determined by local assessors to be the total taxable value of land and additions on the property. | Land | Improvement |
|---|---|---|---|---|
| 2023 | $10,976 | $864,400 | $201,200 | $663,200 |
| 2022 | $9,424 | $794,300 | $101,200 | $693,100 |
| 2021 | $9,049 | $729,300 | $135,500 | $593,800 |
| 2020 | $9,643 | $693,800 | $132,500 | $561,300 |
| 2019 | $10,191 | $701,400 | $132,500 | $568,900 |
| 2018 | $10,581 | $700,000 | $131,500 | $568,500 |
| 2017 | $9,776 | $639,200 | $165,000 | $474,200 |
| 2016 | $9,520 | $617,000 | $155,000 | $462,000 |
| 2015 | $9,601 | $607,000 | $165,000 | $442,000 |
| 2014 | -- | $594,300 | $165,000 | $429,300 |
Agents Affiliated with this Home
-
Kristen Wuollet

Seller's Agent in 2025
Kristen Wuollet
Edina Realty, Inc.
(612) 619-7675
4 in this area
151 Total Sales
-
Syed Zair Jafri

Buyer's Agent in 2025
Syed Zair Jafri
Bridge Realty, LLC
(218) 831-0364
2 in this area
36 Total Sales
Map
Source: NorthstarMLS
MLS Number: 6612313
APN: 30-119-22-11-0058
- 17432 75th Ave N
- 17565 76th Ave N
- 17857 75th Ave N
- 17189 77th Ave N
- 17089 76th Place N
- 18147 73rd Place N
- 18032 72nd Place N
- 17208 72nd Ave N
- 17417 72nd Ave N Unit 205
- 7139 Merrimac Ln N
- 7333 Everest Ln N
- 7905 Ranier Ln N
- 18182 72nd Ave N
- 17415 79th Place N
- 7904 Shadyview Ln N
- 16895 78th Place N
- 7122 Shadyview Ln N
- 7207 Walnut Grove Way N
- 7701 Comstock Ln N
- 7651 Walnut Grove Ln N
