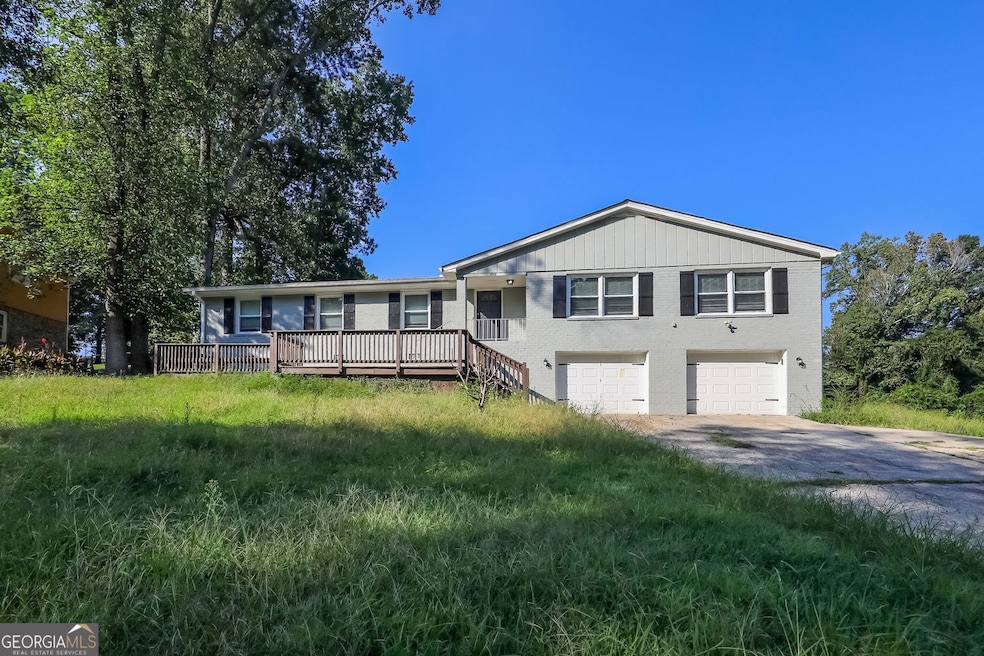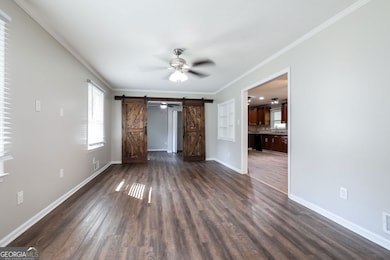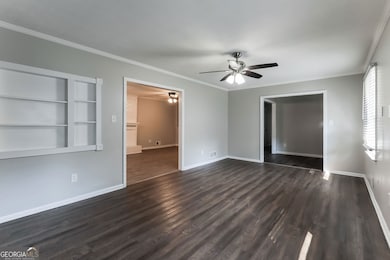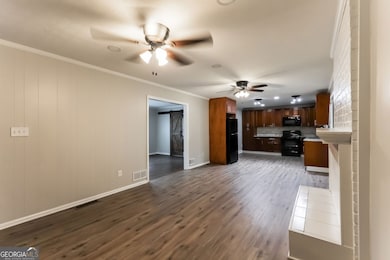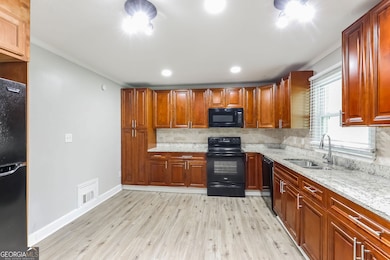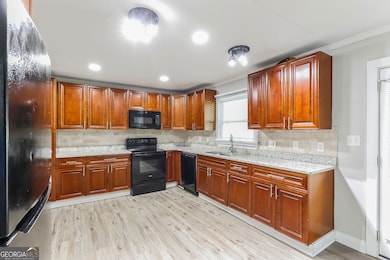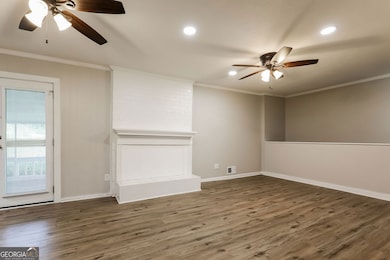7455 Page Ct Jonesboro, GA 30236
Estimated payment $1,826/month
Highlights
- City View
- Wood Flooring
- Bonus Room
- Ranch Style House
- 1 Fireplace
- No HOA
About This Home
Nestled at 7455 Page Court, Jonesboro, GA, this residential property offers an inviting opportunity to establish roots in a tranquil corner of Clayton County. Built in 1973, this home holds a wealth of potential, waiting to be unlocked. The residence features four bedrooms, providing ample space for rest and rejuvenation. Each room offers a canvas for personalization, ready to reflect the unique style and preferences of its inhabitants, offering the opportunity to create restful personal retreats. With two bathrooms, the property provides essential amenities to support daily routines. These spaces offer the opportunity for practical enhancements, promising both convenience and comfort for the household. The living area spans 1862 square feet, presenting a generous footprint for both relaxation and entertainment. Imagine designing this space to perfectly suit your lifestyle, creating an environment where cherished memories will naturally unfold. This Jonesboro property represents a solid foundation upon which to build your future.
Home Details
Home Type
- Single Family
Est. Annual Taxes
- $5,153
Year Built
- Built in 1973
Lot Details
- 0.4 Acre Lot
- Back Yard Fenced
- Level Lot
Home Design
- Ranch Style House
- Brick Exterior Construction
- Composition Roof
Interior Spaces
- 1,862 Sq Ft Home
- 1 Fireplace
- Bonus Room
- City Views
- Unfinished Basement
- Laundry in Basement
- Dishwasher
Flooring
- Wood
- Laminate
- Tile
Bedrooms and Bathrooms
- 4 Main Level Bedrooms
- 2 Full Bathrooms
- Bathtub Includes Tile Surround
- Separate Shower
Parking
- 2 Car Garage
- Garage Door Opener
- Drive Under Main Level
Schools
- Mount Zion Primary/Elementary School
- Jonesboro Middle School
- Jonesboro High School
Utilities
- Central Air
- No Heating
- Septic Tank
- High Speed Internet
- Cable TV Available
Community Details
- No Home Owners Association
- Tiffany Hills Subdivision
Listing and Financial Details
- Tax Lot 45
Map
Home Values in the Area
Average Home Value in this Area
Tax History
| Year | Tax Paid | Tax Assessment Tax Assessment Total Assessment is a certain percentage of the fair market value that is determined by local assessors to be the total taxable value of land and additions on the property. | Land | Improvement |
|---|---|---|---|---|
| 2024 | $5,153 | $135,200 | $8,000 | $127,200 |
| 2023 | $3,832 | $105,160 | $6,800 | $98,360 |
| 2022 | $2,123 | $63,200 | $8,000 | $55,200 |
| 2021 | $1,782 | $54,240 | $8,000 | $46,240 |
| 2020 | $2,069 | $50,866 | $8,000 | $42,866 |
| 2019 | $1,996 | $48,298 | $7,200 | $41,098 |
| 2018 | $1,842 | $44,523 | $7,200 | $37,323 |
| 2017 | $1,106 | $36,323 | $7,200 | $29,123 |
| 2016 | $818 | $29,248 | $7,200 | $22,048 |
| 2015 | $818 | $0 | $0 | $0 |
| 2014 | $905 | $31,855 | $7,200 | $24,655 |
Property History
| Date | Event | Price | List to Sale | Price per Sq Ft | Prior Sale |
|---|---|---|---|---|---|
| 09/17/2025 09/17/25 | For Sale | $265,000 | 0.0% | $142 / Sq Ft | |
| 12/08/2022 12/08/22 | Rented | $1,960 | 0.0% | -- | |
| 11/29/2022 11/29/22 | Price Changed | $1,960 | -3.2% | $1 / Sq Ft | |
| 11/15/2022 11/15/22 | For Rent | $2,024 | 0.0% | -- | |
| 08/22/2022 08/22/22 | Sold | $262,000 | -9.6% | $141 / Sq Ft | View Prior Sale |
| 08/16/2022 08/16/22 | Pending | -- | -- | -- | |
| 08/16/2022 08/16/22 | Price Changed | $289,900 | 0.0% | $156 / Sq Ft | |
| 08/16/2022 08/16/22 | For Sale | $289,900 | -9.4% | $156 / Sq Ft | |
| 07/07/2022 07/07/22 | Pending | -- | -- | -- | |
| 06/29/2022 06/29/22 | For Sale | $319,900 | -- | $172 / Sq Ft |
Purchase History
| Date | Type | Sale Price | Title Company |
|---|---|---|---|
| Warranty Deed | $262,900 | -- | |
| Warranty Deed | $150,560 | -- | |
| Foreclosure Deed | $99,000 | -- | |
| Deed | $118,500 | -- | |
| Deed | $98,500 | -- |
Mortgage History
| Date | Status | Loan Amount | Loan Type |
|---|---|---|---|
| Previous Owner | $147,832 | FHA | |
| Previous Owner | $117,062 | FHA | |
| Previous Owner | $88,650 | New Conventional |
Source: Georgia MLS
MLS Number: 10607239
APN: 12-0077D-00D-004
- 2254 Lisbon Ln
- 2282 Tiffany Ct
- 7475 Danielle Ct
- 7519 Conkle Rd Unit 2
- 7326 Leland Ln
- 2312 Coach Way
- 2084 Jadestone Ct
- 2295 Bedford Ct
- 2115 Logan Dr
- 7583 Sunstone Dr
- 2158 Weybridge Dr
- 2238 Danver Ct
- 7942 Rand Rd
- 7621 Raleigh Ln
- 7595 Teton Ct
- 7940 Rand Rd
- 2173 Martin Way
- 7581 Livingston Dr
- 1837 Coventry Way
- 7486 Conkle Rd
- 2337 Reeves Creek Rd
- 2492 Brighton Trail
- 2058 Tiffany Ln
- 2294 Coach Way
- 7450 Chad's Cir
- 2615 Mount Zion Pkwy
- 2595 Old Ct S
- 2265 Mt Zion Pkwy
- 2465 Richardson Pkwy
- 7594 Casper Ct
- 7610 Teton Ct
- 7135 Mount Zion Cir Unit A104
- 6953 Lodgepole Dr
- 7548 Colonial Ct
- 7147 Mount Zion Cir
- 2707 Peggy Sue Ln
- 7290 Southlake Pkwy
- 2830 Botany Dr
- 7431 Battlecreek Ln
