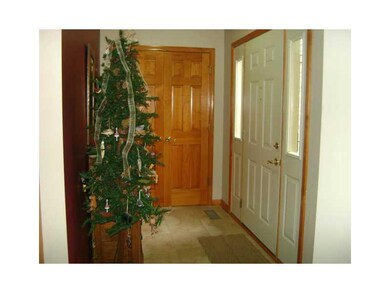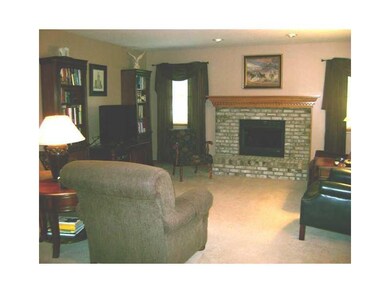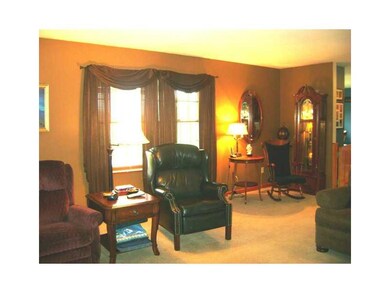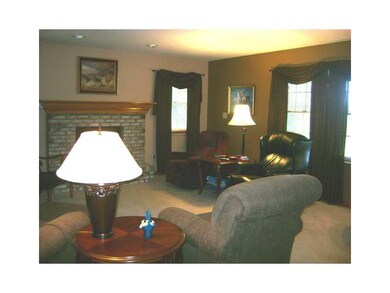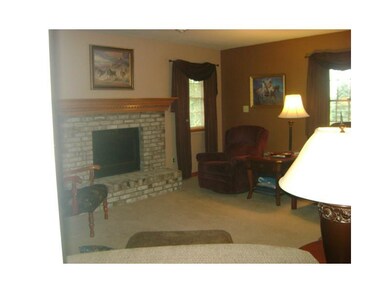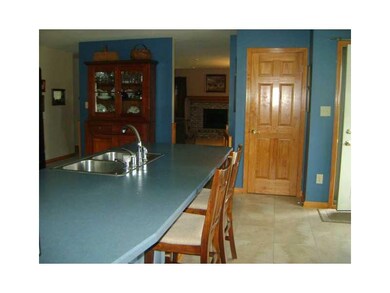
7455 S Twin Oaks Dr Knightstown, IN 46148
About This Home
As of October 2022Beautiful hard to find .95 Ac on Cul De Sac. Excellent condition! Spacious kitchen. Very well maintained. Beatifully landscaped. Wonderful covered concrete patio to enjoy your summer evenings. All Brick exterior completes this gorgeous custom built package. Welcome Home! Minutes to Royal Hyland Golf Course
Last Agent to Sell the Property
Berkshire Hathaway Home License #RB14041807 Listed on: 08/09/2013

Last Buyer's Agent
Jeff Welch
Welch & Wilson Real Estate, LL
Home Details
Home Type
Single Family
Est. Annual Taxes
$3,460
Year Built
1999
Lot Details
0
Listing Details
- Property Sub Type: Single Family Residence
- Architectural Style: Ranch
- Property Type: Residential
- New Construction: No
- Tax Year: 2012
- Year Built: 1999
- Garage Y N: Yes
- Lot Size Acres: 0.95
- Subdivision Name: TWIN OAKS
- Inspection Warranties: Not Applicable
- Property Description: Beautiful hard to find .95 Ac on Cul De Sac. Excellent condition! Spacious kitchen. Very well maintained. Beatifully landscaped. Wonderful covered concrete patio to enjoy your summer evenings. All Brick exterior completes this gorgeous custom built package. Welcome Home! Minutes to Royal Hyland Golf Course
- Transaction Type: Sale
- Website: www.prudentialelsbury.com
- Special Features: None
Interior Features
- Basement: No
- Appliances: Dishwasher,Dryer,MicroHood,Refrigerator,Washer
- Levels: One
- Full Bathrooms: 2
- Total Bathrooms: 2
- Total Bedrooms: 3
- Fireplace Features: Electric,Great Room,Masonry
- Fireplaces: 1
- Interior Amenities: Attic Access,Windows Thermal,Wood Work Stained
- Living Area: 1702
- Other Equipment: Smoke Detector,Water-Softener Owned
- Room Count: 7
- Areas Interior: Foyer Small,Laundry Room Main Level,Bedroom Other on Main
- Eating Area: Breakfast Bar,Eat In Kitchen,Pantry
- Basement Full Bathrooms: 0
- Main Level Full Bathrooms: 2
- Sq Ft Main Upper: 1702
- Main Level Sq Ft: 1702
- Basement Half Bathrooms: 0
- Main Half Bathrooms: 0
- Master Bedroom Description: Sinks Double,Shower Stall Full,Main Level,Closet Walk in
- Total Sq Ft: 1702
- Below Grade Sq Ft: 0
- Upper Level Sq Ft: 0
- Bathroom Areas: 2.0000
- Optional Level Below Grade: No Basement
Exterior Features
- Construction Materials: Brick
- Disclosures: Not Applicable
- Exterior Features: Driveway Concrete
- Foundation Details: Block
- List Price: 169900
- Association Maintained Building Exterior: 0
- Porch: Covered Porch,Porch Open
Garage/Parking
- Fuel: Electric
- Garage Parking Description: 2 Car Attached
- Garage Parking Other: Finished Garage,Garage Door Opener,Storage Area,Workshop
Utilities
- Sewer: Septic Tank
- Cooling: Central Air
- Heating: Forced Air
- Water Source: Well
- Solid Waste: 0
- Utility Options: Cable Connected
- Water Heater: Electric
Lot Info
- Property Attached Yn: No
- Parcel Number: 331621100115000029
- Acres: 1/2-1 Acre
- Lot Information: Cul-De-Sac,Rural In Subdivision,Tree Mature,Trees Small
- Lot Number: 10
- Lot Size: 236 x 176
Tax Info
- Tax Annual Amount: 1410
- Semi Annual Property Tax Amt: 705
- Tax Exemption: HomesteadTaxExemption,MortageTaxExemption
MLS Schools
- School District: Charles A. Beard Memorial
Ownership History
Purchase Details
Home Financials for this Owner
Home Financials are based on the most recent Mortgage that was taken out on this home.Purchase Details
Home Financials for this Owner
Home Financials are based on the most recent Mortgage that was taken out on this home.Purchase Details
Home Financials for this Owner
Home Financials are based on the most recent Mortgage that was taken out on this home.Purchase Details
Home Financials for this Owner
Home Financials are based on the most recent Mortgage that was taken out on this home.Similar Homes in Knightstown, IN
Home Values in the Area
Average Home Value in this Area
Purchase History
| Date | Type | Sale Price | Title Company |
|---|---|---|---|
| Deed | $304,000 | Ata National Title Group Of In | |
| Deed | $198,000 | -- | |
| Warranty Deed | -- | None Available | |
| Warranty Deed | -- | None Available |
Mortgage History
| Date | Status | Loan Amount | Loan Type |
|---|---|---|---|
| Previous Owner | $158,400 | New Conventional | |
| Previous Owner | $129,600 | New Conventional | |
| Previous Owner | $78,630 | New Conventional |
Property History
| Date | Event | Price | Change | Sq Ft Price |
|---|---|---|---|---|
| 10/24/2022 10/24/22 | Sold | $304,000 | -2.6% | $180 / Sq Ft |
| 09/06/2022 09/06/22 | Pending | -- | -- | -- |
| 08/29/2022 08/29/22 | For Sale | $312,000 | +57.6% | $185 / Sq Ft |
| 09/22/2017 09/22/17 | Sold | $198,000 | -5.7% | $116 / Sq Ft |
| 08/25/2017 08/25/17 | Pending | -- | -- | -- |
| 08/21/2017 08/21/17 | Price Changed | $209,900 | -2.3% | $123 / Sq Ft |
| 08/14/2017 08/14/17 | Price Changed | $214,900 | +32.7% | $126 / Sq Ft |
| 10/18/2013 10/18/13 | Sold | $162,000 | -4.6% | $95 / Sq Ft |
| 10/04/2013 10/04/13 | Pending | -- | -- | -- |
| 09/30/2013 09/30/13 | Price Changed | $169,900 | -2.9% | $100 / Sq Ft |
| 09/23/2013 09/23/13 | Price Changed | $174,900 | -2.8% | $103 / Sq Ft |
| 08/09/2013 08/09/13 | For Sale | $179,900 | -- | $106 / Sq Ft |
Tax History Compared to Growth
Tax History
| Year | Tax Paid | Tax Assessment Tax Assessment Total Assessment is a certain percentage of the fair market value that is determined by local assessors to be the total taxable value of land and additions on the property. | Land | Improvement |
|---|---|---|---|---|
| 2024 | $3,460 | $346,000 | $54,700 | $291,300 |
| 2023 | $2,779 | $284,300 | $54,700 | $229,600 |
| 2022 | $2,561 | $262,900 | $40,500 | $222,400 |
| 2021 | $2,198 | $218,300 | $34,900 | $183,400 |
| 2020 | $2,303 | $216,100 | $34,900 | $181,200 |
| 2019 | $1,939 | $182,800 | $34,900 | $147,900 |
| 2018 | $1,780 | $177,900 | $34,900 | $143,000 |
| 2017 | $1,597 | $168,700 | $34,900 | $133,800 |
| 2016 | $1,507 | $168,000 | $34,900 | $133,100 |
| 2014 | $1,542 | $169,100 | $34,900 | $134,200 |
| 2013 | $1,542 | $167,500 | $35,800 | $131,700 |
Agents Affiliated with this Home
-

Seller's Agent in 2022
Karen Burke
FC Tucker/Crossroads Real Estate
9 in this area
123 Total Sales
-
S
Buyer's Agent in 2022
Susie Dudley
FC Tucker/Crossroads Real Estate
(765) 465-2561
5 in this area
136 Total Sales
-

Seller's Agent in 2017
Terry Waggoner
Ferris Property Group
(317) 407-6045
151 Total Sales
-

Seller Co-Listing Agent in 2017
Anna Brennan
Ferris Property Group
(317) 457-4468
67 Total Sales
-
K
Buyer's Agent in 2017
Kyle Dickson
Coldwell Banker - Kaiser
-
T
Seller's Agent in 2013
Tammy Springman
Berkshire Hathaway Home
(317) 908-5931
19 in this area
41 Total Sales
Map
Source: MIBOR Broker Listing Cooperative®
MLS Number: MBR21249531
APN: 33-16-21-100-115.000-029
- 7420 S County Road 750 W
- 7916 S Grant City Rd
- 641 N Washington St
- 9020 W 650 S
- 524 N Washington St
- 8924 S Mill Rd
- 454 E Carey St
- 41 W Warrick St
- 32 N Mccullum St
- 28 N Washington St
- 16 N Washington St
- 6210 W County Road 875 S
- 310 Blue River Dr
- 308 Blue River Dr
- 315 Blue River Dr
- 324 Blue River Dr
- 307 Blue River Dr
- 312 Blue River Dr
- 322 Blue River Dr

