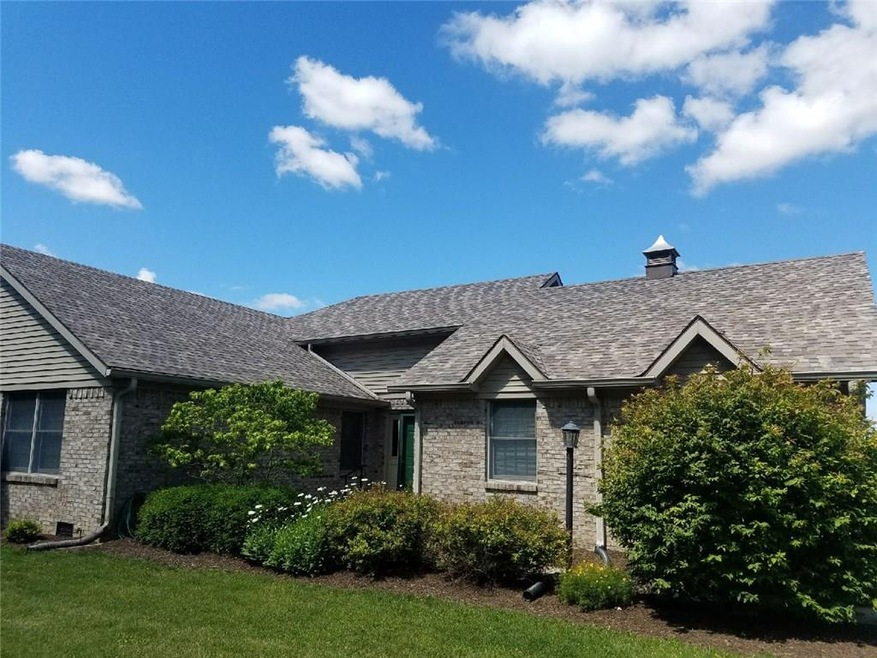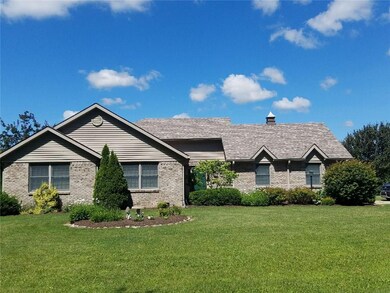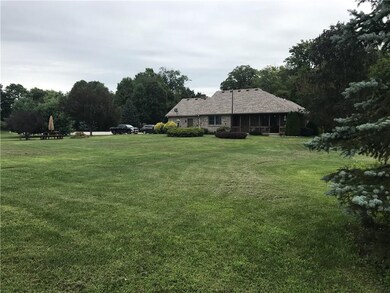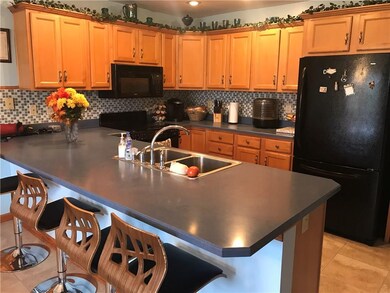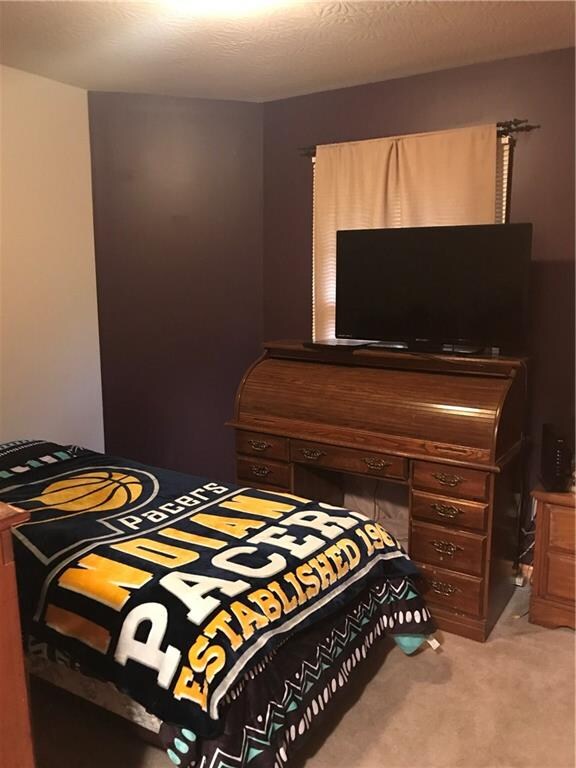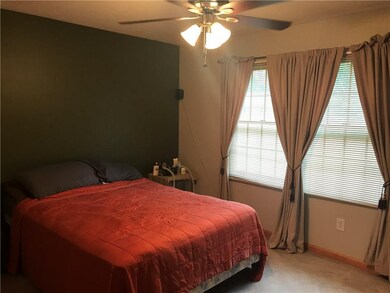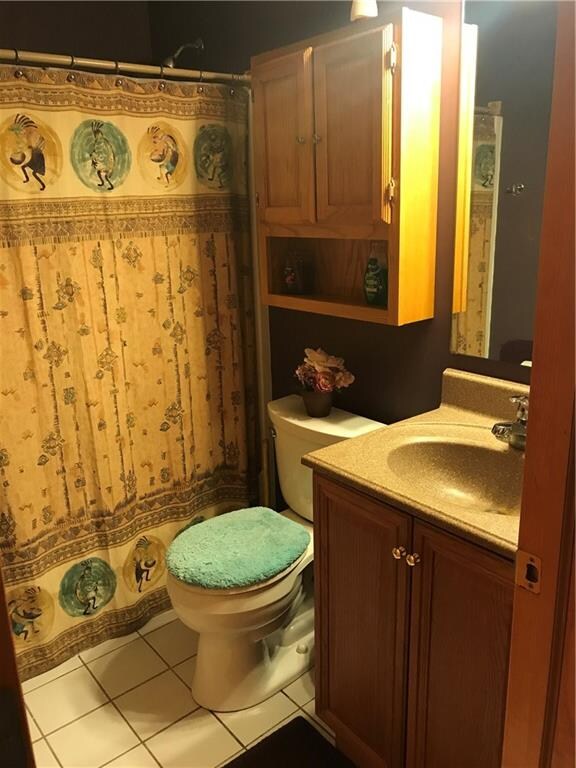
7455 S Twin Oaks Dr Knightstown, IN 46148
Highlights
- 0.95 Acre Lot
- Thermal Windows
- Forced Air Heating and Cooling System
- Ranch Style House
- Woodwork
- Garage
About This Home
As of October 2022This beautiful home nestled in Knightstown is going to go quickly! Don't miss out on this oasis! Open concept throughout the kitchen, dining room, and living room. Freshly painted and well cared for. Three bedroom and two full bathrooms. A beautiful porch on the back of the home to sit on and drink your morning coffee. New roof 7/17, new water softener, and new shed. Laundry room is spacious and has a utility sink. Landscaping is fabulous! All appliances stay!
Last Agent to Sell the Property
Ferris Property Group License #RB15000005 Listed on: 08/07/2017
Last Buyer's Agent
Kyle Dickson
Coldwell Banker - Kaiser

Home Details
Home Type
- Single Family
Est. Annual Taxes
- $1,410
Year Built
- Built in 1999
Lot Details
- 0.95 Acre Lot
Home Design
- Ranch Style House
- Brick Exterior Construction
- Block Foundation
Interior Spaces
- 1,702 Sq Ft Home
- Woodwork
- Fireplace Features Masonry
- Electric Fireplace
- Thermal Windows
- Great Room with Fireplace
- Attic Access Panel
- Fire and Smoke Detector
Kitchen
- <<builtInMicrowave>>
- Dishwasher
Bedrooms and Bathrooms
- 3 Bedrooms
- 2 Full Bathrooms
Laundry
- Dryer
- Washer
Parking
- Garage
- Driveway
Utilities
- Forced Air Heating and Cooling System
- Well
- Septic Tank
- Cable TV Available
Community Details
- Twin Oaks Subdivision
Listing and Financial Details
- Assessor Parcel Number 331621100115000029
Ownership History
Purchase Details
Home Financials for this Owner
Home Financials are based on the most recent Mortgage that was taken out on this home.Purchase Details
Home Financials for this Owner
Home Financials are based on the most recent Mortgage that was taken out on this home.Purchase Details
Home Financials for this Owner
Home Financials are based on the most recent Mortgage that was taken out on this home.Purchase Details
Home Financials for this Owner
Home Financials are based on the most recent Mortgage that was taken out on this home.Similar Homes in Knightstown, IN
Home Values in the Area
Average Home Value in this Area
Purchase History
| Date | Type | Sale Price | Title Company |
|---|---|---|---|
| Deed | $304,000 | Ata National Title Group Of In | |
| Deed | $198,000 | -- | |
| Warranty Deed | -- | None Available | |
| Warranty Deed | -- | None Available |
Mortgage History
| Date | Status | Loan Amount | Loan Type |
|---|---|---|---|
| Previous Owner | $158,400 | New Conventional | |
| Previous Owner | $129,600 | New Conventional | |
| Previous Owner | $78,630 | New Conventional |
Property History
| Date | Event | Price | Change | Sq Ft Price |
|---|---|---|---|---|
| 10/24/2022 10/24/22 | Sold | $304,000 | -2.6% | $180 / Sq Ft |
| 09/06/2022 09/06/22 | Pending | -- | -- | -- |
| 08/29/2022 08/29/22 | For Sale | $312,000 | +57.6% | $185 / Sq Ft |
| 09/22/2017 09/22/17 | Sold | $198,000 | -5.7% | $116 / Sq Ft |
| 08/25/2017 08/25/17 | Pending | -- | -- | -- |
| 08/21/2017 08/21/17 | Price Changed | $209,900 | -2.3% | $123 / Sq Ft |
| 08/14/2017 08/14/17 | Price Changed | $214,900 | +32.7% | $126 / Sq Ft |
| 10/18/2013 10/18/13 | Sold | $162,000 | -4.6% | $95 / Sq Ft |
| 10/04/2013 10/04/13 | Pending | -- | -- | -- |
| 09/30/2013 09/30/13 | Price Changed | $169,900 | -2.9% | $100 / Sq Ft |
| 09/23/2013 09/23/13 | Price Changed | $174,900 | -2.8% | $103 / Sq Ft |
| 08/09/2013 08/09/13 | For Sale | $179,900 | -- | $106 / Sq Ft |
Tax History Compared to Growth
Tax History
| Year | Tax Paid | Tax Assessment Tax Assessment Total Assessment is a certain percentage of the fair market value that is determined by local assessors to be the total taxable value of land and additions on the property. | Land | Improvement |
|---|---|---|---|---|
| 2024 | $3,460 | $346,000 | $54,700 | $291,300 |
| 2023 | $2,779 | $284,300 | $54,700 | $229,600 |
| 2022 | $2,561 | $262,900 | $40,500 | $222,400 |
| 2021 | $2,198 | $218,300 | $34,900 | $183,400 |
| 2020 | $2,303 | $216,100 | $34,900 | $181,200 |
| 2019 | $1,939 | $182,800 | $34,900 | $147,900 |
| 2018 | $1,780 | $177,900 | $34,900 | $143,000 |
| 2017 | $1,597 | $168,700 | $34,900 | $133,800 |
| 2016 | $1,507 | $168,000 | $34,900 | $133,100 |
| 2014 | $1,542 | $169,100 | $34,900 | $134,200 |
| 2013 | $1,542 | $167,500 | $35,800 | $131,700 |
Agents Affiliated with this Home
-
Karen Burke

Seller's Agent in 2022
Karen Burke
FC Tucker/Crossroads Real Estate
9 in this area
123 Total Sales
-
Susie Dudley
S
Buyer's Agent in 2022
Susie Dudley
FC Tucker/Crossroads Real Estate
(765) 465-2561
5 in this area
135 Total Sales
-
Terry Waggoner

Seller's Agent in 2017
Terry Waggoner
Ferris Property Group
(317) 407-6045
154 Total Sales
-
Anna Brennan

Seller Co-Listing Agent in 2017
Anna Brennan
Ferris Property Group
(317) 457-4468
68 Total Sales
-
K
Buyer's Agent in 2017
Kyle Dickson
Coldwell Banker - Kaiser
-
Tammy Springman
T
Seller's Agent in 2013
Tammy Springman
Berkshire Hathaway Home
(317) 908-5931
20 in this area
42 Total Sales
Map
Source: MIBOR Broker Listing Cooperative®
MLS Number: MBR21504682
APN: 33-16-21-100-115.000-029
- 7420 S County Road 750 W
- 7916 S Grant City Rd
- 641 N Washington St
- 284 E Silver St
- 9020 W 650 S
- 524 N Washington St
- 454 E Carey St
- 41 W Warrick St
- 131 N Mccullum St
- 32 N Mccullum St
- 28 N Washington St
- 16 N Washington St
- 6210 W County Road 875 S
- 310 Blue River Dr
- 308 Blue River Dr
- 315 Blue River Dr
- 324 Blue River Dr
- 307 Blue River Dr
