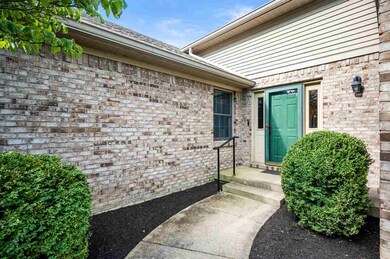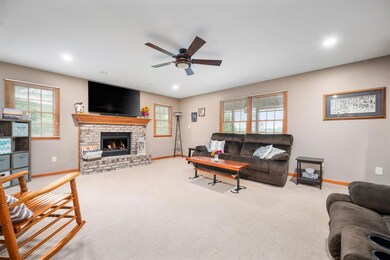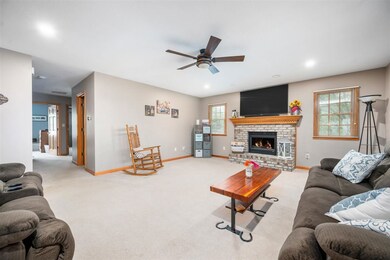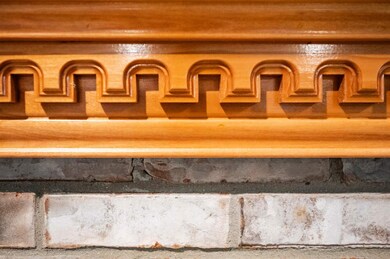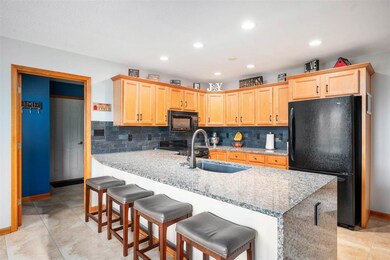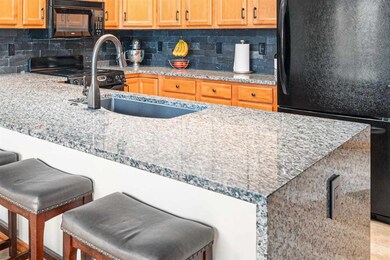
7455 S Twin Oaks Dr Knightstown, IN 46148
Highlights
- 0.95 Acre Lot
- Covered patio or porch
- Fireplace
- Ranch Style House
- First Floor Utility Room
- 2 Car Attached Garage
About This Home
As of October 2022Beautiful George Sherman Custom home built in 1999. Conveniently located to I-70, 109 and US40 and located near the Royal Hyland’s Golf Course This one-story brick home features 3 bedrooms, 2 full baths, a 23.8x 7.8 covered porch on back, new roof in 2017, recently replaced hot water heater, air conditioning and furnace. Upgrades also include Kitchen granite countertops, and back splash., new light fixtures, new toilet and a smart ring doorbell. The current homeowner enjoys the beautiful sunsets at this rural setting and being on a cul-de-sac in quiet neighborhood other enjoyable features include a large family room with fireplace, oversized garage with a work area, an oversized laundry room with laundry sink, crown molding, six panel doors, snack bar, breakfast nook and oak cabinets. This one is nice!
Home Details
Home Type
- Single Family
Est. Annual Taxes
- $3,460
Year Built
- Built in 1999
Parking
- 2 Car Attached Garage
Home Design
- Ranch Style House
- Brick Exterior Construction
- Asphalt Roof
- Stick Built Home
Interior Spaces
- 1,690 Sq Ft Home
- Fireplace
- Window Treatments
- Living Room
- Dining Room
- First Floor Utility Room
- Washer and Dryer
- Crawl Space
Kitchen
- Electric Range
- Dishwasher
Bedrooms and Bathrooms
- 3 Bedrooms
- 2 Full Bathrooms
Utilities
- Forced Air Heating and Cooling System
- Heating System Uses Gas
- Well
- Gas Water Heater
- Water Softener is Owned
- Septic System
Additional Features
- Covered patio or porch
- 0.95 Acre Lot
Ownership History
Purchase Details
Home Financials for this Owner
Home Financials are based on the most recent Mortgage that was taken out on this home.Purchase Details
Home Financials for this Owner
Home Financials are based on the most recent Mortgage that was taken out on this home.Purchase Details
Home Financials for this Owner
Home Financials are based on the most recent Mortgage that was taken out on this home.Purchase Details
Home Financials for this Owner
Home Financials are based on the most recent Mortgage that was taken out on this home.Similar Homes in Knightstown, IN
Home Values in the Area
Average Home Value in this Area
Purchase History
| Date | Type | Sale Price | Title Company |
|---|---|---|---|
| Deed | $304,000 | Ata National Title Group Of In | |
| Deed | $198,000 | -- | |
| Warranty Deed | -- | None Available | |
| Warranty Deed | -- | None Available |
Mortgage History
| Date | Status | Loan Amount | Loan Type |
|---|---|---|---|
| Previous Owner | $158,400 | New Conventional | |
| Previous Owner | $129,600 | New Conventional | |
| Previous Owner | $78,630 | New Conventional |
Property History
| Date | Event | Price | Change | Sq Ft Price |
|---|---|---|---|---|
| 10/24/2022 10/24/22 | Sold | $304,000 | -2.6% | $180 / Sq Ft |
| 09/06/2022 09/06/22 | Pending | -- | -- | -- |
| 08/29/2022 08/29/22 | For Sale | $312,000 | +57.6% | $185 / Sq Ft |
| 09/22/2017 09/22/17 | Sold | $198,000 | -5.7% | $116 / Sq Ft |
| 08/25/2017 08/25/17 | Pending | -- | -- | -- |
| 08/21/2017 08/21/17 | Price Changed | $209,900 | -2.3% | $123 / Sq Ft |
| 08/14/2017 08/14/17 | Price Changed | $214,900 | +32.7% | $126 / Sq Ft |
| 10/18/2013 10/18/13 | Sold | $162,000 | -4.6% | $95 / Sq Ft |
| 10/04/2013 10/04/13 | Pending | -- | -- | -- |
| 09/30/2013 09/30/13 | Price Changed | $169,900 | -2.9% | $100 / Sq Ft |
| 09/23/2013 09/23/13 | Price Changed | $174,900 | -2.8% | $103 / Sq Ft |
| 08/09/2013 08/09/13 | For Sale | $179,900 | -- | $106 / Sq Ft |
Tax History Compared to Growth
Tax History
| Year | Tax Paid | Tax Assessment Tax Assessment Total Assessment is a certain percentage of the fair market value that is determined by local assessors to be the total taxable value of land and additions on the property. | Land | Improvement |
|---|---|---|---|---|
| 2024 | $3,460 | $346,000 | $54,700 | $291,300 |
| 2023 | $2,779 | $284,300 | $54,700 | $229,600 |
| 2022 | $2,561 | $262,900 | $40,500 | $222,400 |
| 2021 | $2,198 | $218,300 | $34,900 | $183,400 |
| 2020 | $2,303 | $216,100 | $34,900 | $181,200 |
| 2019 | $1,939 | $182,800 | $34,900 | $147,900 |
| 2018 | $1,780 | $177,900 | $34,900 | $143,000 |
| 2017 | $1,597 | $168,700 | $34,900 | $133,800 |
| 2016 | $1,507 | $168,000 | $34,900 | $133,100 |
| 2014 | $1,542 | $169,100 | $34,900 | $134,200 |
| 2013 | $1,542 | $167,500 | $35,800 | $131,700 |
Agents Affiliated with this Home
-
Karen Burke

Seller's Agent in 2022
Karen Burke
FC Tucker/Crossroads Real Estate
9 in this area
123 Total Sales
-
Susie Dudley
S
Buyer's Agent in 2022
Susie Dudley
FC Tucker/Crossroads Real Estate
(765) 465-2561
5 in this area
135 Total Sales
-
Terry Waggoner

Seller's Agent in 2017
Terry Waggoner
Ferris Property Group
(317) 407-6045
154 Total Sales
-
Anna Brennan

Seller Co-Listing Agent in 2017
Anna Brennan
Ferris Property Group
(317) 457-4468
68 Total Sales
-
K
Buyer's Agent in 2017
Kyle Dickson
Coldwell Banker - Kaiser
-
Tammy Springman
T
Seller's Agent in 2013
Tammy Springman
Berkshire Hathaway Home
(317) 908-5931
20 in this area
43 Total Sales
Map
Source: Richmond Association of REALTORS®
MLS Number: 10044730
APN: 33-16-21-100-115.000-029
- 7420 S County Road 750 W
- 7916 S Grant City Rd
- 641 N Washington St
- 284 E Silver St
- 9020 W 650 S
- 524 N Washington St
- 454 E Carey St
- 41 W Warrick St
- 131 N Mccullum St
- 32 N Mccullum St
- 28 N Washington St
- 16 N Washington St
- 6210 W County Road 875 S
- 310 Blue River Dr
- 308 Blue River Dr
- 315 Blue River Dr
- 324 Blue River Dr
- 307 Blue River Dr

