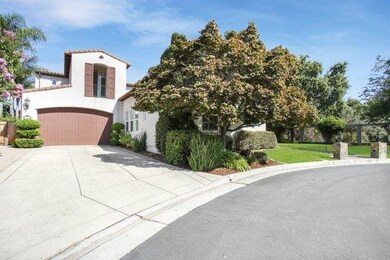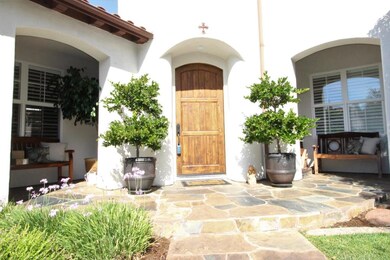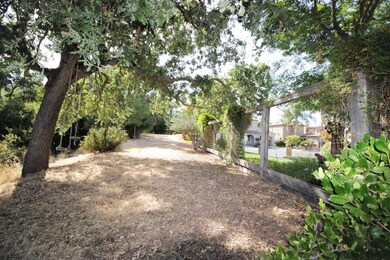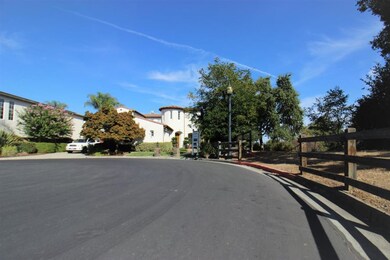
7456 Dunbar Ct Gilroy, CA 95020
Eagle Ridge NeighborhoodEstimated Value: $1,735,000 - $1,782,000
Highlights
- Golf Course Community
- Primary Bedroom Suite
- Clubhouse
- Gated with Attendant
- River View
- Secluded Lot
About This Home
As of January 2020One of the most desirable locations in Eagleridge.Home is located at the end of a small Cul-de-Sac, bordering by a beautiful natural oak tree setting with Gorgeous mountain views and plenty of privacy. This lovely Birkdale Shapell Model has been beautifully maintained From the moment you step through the hand crafted wood door into a formal entry the beauty just surrounds you. Travertine floors,high ceilings,recessed lighting,plantation shutters,crown molding and many windows highlights the finishing touches that are sure to please. The home boast 3759 sq. ft. of living space, Large Gourmet kitchen with granite counters and stainless-steel appliances, 5 bedroom and 4 bathroom with a large bonus room plus a Casita with a separate entry and full bathroom this could be the 5th bedroom or personal home office.The Private backyard features a built-in BBQ with a custom built-in sitting area ,Jacuzzi tub and stunning views with no visible neighbors making this a tranquil retreat.
Last Agent to Sell the Property
John Macedo
Bayview Residential Brokerage License #00993491 Listed on: 08/30/2019
Last Buyer's Agent
David Wendt
Compass License #00978345

Home Details
Home Type
- Single Family
Est. Annual Taxes
- $15,421
Year Built
- 2000
Lot Details
- 8,864 Sq Ft Lot
- West Facing Home
- Gated Home
- Wood Fence
- Secluded Lot
- Sprinklers on Timer
- Back Yard Fenced
HOA Fees
- $165 Monthly HOA Fees
Parking
- 2 Car Garage
- Garage Door Opener
Property Views
- River
- City Lights
- Ridge
- Mountain
- Hills
- Forest
- Park or Greenbelt
- Neighborhood
Home Design
- Mediterranean Architecture
- Slab Foundation
- Wood Frame Construction
- Ceiling Insulation
- Tile Roof
- Stucco
Interior Spaces
- 3,759 Sq Ft Home
- 2-Story Property
- Central Vacuum
- Entertainment System
- High Ceiling
- Ceiling Fan
- Wood Burning Fireplace
- Double Pane Windows
- Family Room with Fireplace
- Formal Dining Room
- Den
- Bonus Room
Kitchen
- Double Self-Cleaning Oven
- Electric Oven
- Gas Cooktop
- Microwave
- Dishwasher
- ENERGY STAR Qualified Appliances
- Kitchen Island
- Granite Countertops
- Trash Compactor
- Disposal
Flooring
- Carpet
- Tile
- Travertine
Bedrooms and Bathrooms
- 5 Bedrooms
- Main Floor Bedroom
- Primary Bedroom Suite
- Walk-In Closet
- Bathroom on Main Level
- 4 Full Bathrooms
- Dual Sinks
- Low Flow Toliet
- Soaking Tub in Primary Bathroom
- Bathtub with Shower
- Oversized Bathtub in Primary Bathroom
- Bathtub Includes Tile Surround
- Walk-in Shower
- Low Flow Shower
Laundry
- Laundry Room
- Washer and Dryer
- Laundry Tub
Eco-Friendly Details
- Energy-Efficient HVAC
- Energy-Efficient Insulation
Outdoor Features
- Balcony
- Fire Pit
- Shed
- Barbecue Area
Utilities
- Forced Air Zoned Cooling and Heating System
- Vented Exhaust Fan
- Thermostat
- Separate Meters
- Individual Gas Meter
Community Details
Overview
- Association fees include common area electricity, door person, fencing, insurance, pool spa or tennis
- Eagleridge Association
- The community has rules related to parking rules
Amenities
- Courtyard
- Clubhouse
- Meeting Room
- Planned Social Activities
Recreation
- Golf Course Community
- Tennis Courts
- Community Playground
- Community Pool
Security
- Gated with Attendant
Ownership History
Purchase Details
Home Financials for this Owner
Home Financials are based on the most recent Mortgage that was taken out on this home.Purchase Details
Home Financials for this Owner
Home Financials are based on the most recent Mortgage that was taken out on this home.Purchase Details
Home Financials for this Owner
Home Financials are based on the most recent Mortgage that was taken out on this home.Purchase Details
Home Financials for this Owner
Home Financials are based on the most recent Mortgage that was taken out on this home.Purchase Details
Home Financials for this Owner
Home Financials are based on the most recent Mortgage that was taken out on this home.Purchase Details
Home Financials for this Owner
Home Financials are based on the most recent Mortgage that was taken out on this home.Purchase Details
Home Financials for this Owner
Home Financials are based on the most recent Mortgage that was taken out on this home.Similar Homes in Gilroy, CA
Home Values in the Area
Average Home Value in this Area
Purchase History
| Date | Buyer | Sale Price | Title Company |
|---|---|---|---|
| Tomasello Reginald P | $1,165,000 | Chicago Title Company | |
| Tomasello Reginald P | -- | Chicago Title Company | |
| Macedo John Anthony | -- | None Available | |
| Macedo John Anthony | -- | -- | |
| Macedo John A | -- | Fidelity National Title Ins | |
| Macedo John A | -- | -- | |
| Macedo John A | -- | -- | |
| Macedo John A | $607,000 | First American Title Co |
Mortgage History
| Date | Status | Borrower | Loan Amount |
|---|---|---|---|
| Open | Tomasello Reginald P | $485,000 | |
| Previous Owner | Macedo John Anthony | $735,000 | |
| Previous Owner | Macedo John Anthony | $414,451 | |
| Previous Owner | Macedo John | $320,000 | |
| Previous Owner | Macedo John A | $450,000 | |
| Previous Owner | Macedo John Anthony | $322,700 | |
| Previous Owner | Macedo John A | $330,000 | |
| Previous Owner | Macedo John A | $345,000 | |
| Previous Owner | Macedo John A | $346,200 | |
| Previous Owner | Macedo John A | $200,000 | |
| Previous Owner | Macedo John A | $369,900 |
Property History
| Date | Event | Price | Change | Sq Ft Price |
|---|---|---|---|---|
| 01/14/2020 01/14/20 | Sold | $1,165,000 | -5.2% | $310 / Sq Ft |
| 12/05/2019 12/05/19 | Pending | -- | -- | -- |
| 10/17/2019 10/17/19 | Price Changed | $1,229,500 | -45.8% | $327 / Sq Ft |
| 08/30/2019 08/30/19 | For Sale | $2,269,000 | -- | $604 / Sq Ft |
Tax History Compared to Growth
Tax History
| Year | Tax Paid | Tax Assessment Tax Assessment Total Assessment is a certain percentage of the fair market value that is determined by local assessors to be the total taxable value of land and additions on the property. | Land | Improvement |
|---|---|---|---|---|
| 2024 | $15,421 | $1,249,112 | $624,556 | $624,556 |
| 2023 | $15,333 | $1,224,620 | $612,310 | $612,310 |
| 2022 | $15,083 | $1,200,608 | $600,304 | $600,304 |
| 2021 | $15,020 | $1,177,068 | $588,534 | $588,534 |
| 2020 | $10,611 | $836,178 | $440,892 | $395,286 |
| 2019 | $10,510 | $819,784 | $432,248 | $387,536 |
| 2018 | $9,810 | $803,711 | $423,773 | $379,938 |
| 2017 | $10,018 | $787,953 | $415,464 | $372,489 |
| 2016 | $9,820 | $772,504 | $407,318 | $365,186 |
| 2015 | $9,262 | $760,901 | $401,200 | $359,701 |
| 2014 | $9,204 | $745,997 | $393,342 | $352,655 |
Agents Affiliated with this Home
-
J
Seller's Agent in 2020
John Macedo
Bayview Residential Brokerage
-
D
Buyer's Agent in 2020
David Wendt
Compass
(408) 910-5640
17 Total Sales
Map
Source: MLSListings
MLS Number: ML81766607
APN: 810-46-057
- 1959 Saint Andrews Cir
- 7271 Eagle Ridge Dr
- 1838 Tamarind Way
- 1690 Tarragon Dr
- 1649 Siderits Way
- 7593 Spruce Ct
- 1515 Greeley Way
- 0 California 152
- 1506 Bianca Way
- 7460 Friedrich Place
- 2645 Muirfield Way
- 2555 Muirfield Way
- 2530 Muirfield Way
- 1557 Rosette Way
- 7540 Westwood Dr
- 1930 Killarney Ct
- 2892 Birkdale Ct
- 1315 Cypress Ct
- 1316 White Oak Place
- 1737 Hecker Pass Rd
- 7456 Dunbar Ct
- 7466 Dunbar Ct
- 7455 Aberdeen Ct
- 7465 Aberdeen Ct
- 7476 Dunbar Ct
- 7457 Dunbar Ct
- 7475 Aberdeen Ct
- 7467 Dunbar Ct
- 7477 Dunbar Ct
- 7464 Aberdeen Ct
- 1920 Saint Andrews Cir
- 1915 Saint Andrews Cir
- 1904 Saint Andrews Cir
- 7435 Aberdeen Ct
- 7454 Aberdeen Ct
- 1917 Saint Andrews Cir Unit CL
- 1917 Saint Andrews Cir
- 1911 Saint Andrews Cir
- 1872 Club Dr
- 1906 Saint Andrews Cir






