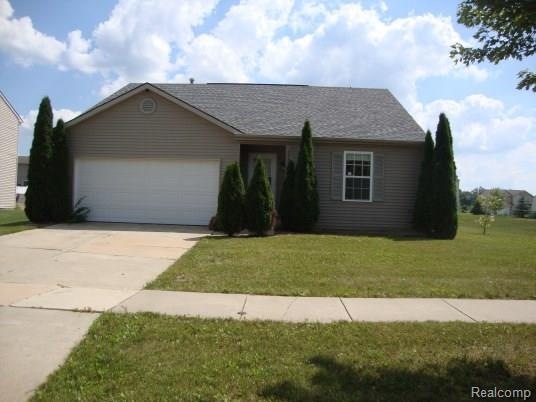
$125,000
- 2 Beds
- 1 Bath
- 726 Sq Ft
- 10123 Lapeer Rd
- Davison, MI
Enjoy simple living in this small but cute 2 bed, 1 bath home in Davison, in close proximity to I-69, M-15 and a wide range of stores, restaurants, stores and schools. The upstairs bedroom is "non-conforming" with slanted walls and lower ceiling. Seller has completed many updates recently, including new metal roof, new vinyl siding, new joists in the crawl and new carpet and fresh paint
Natalie Fox Red Fox Realty LLC
