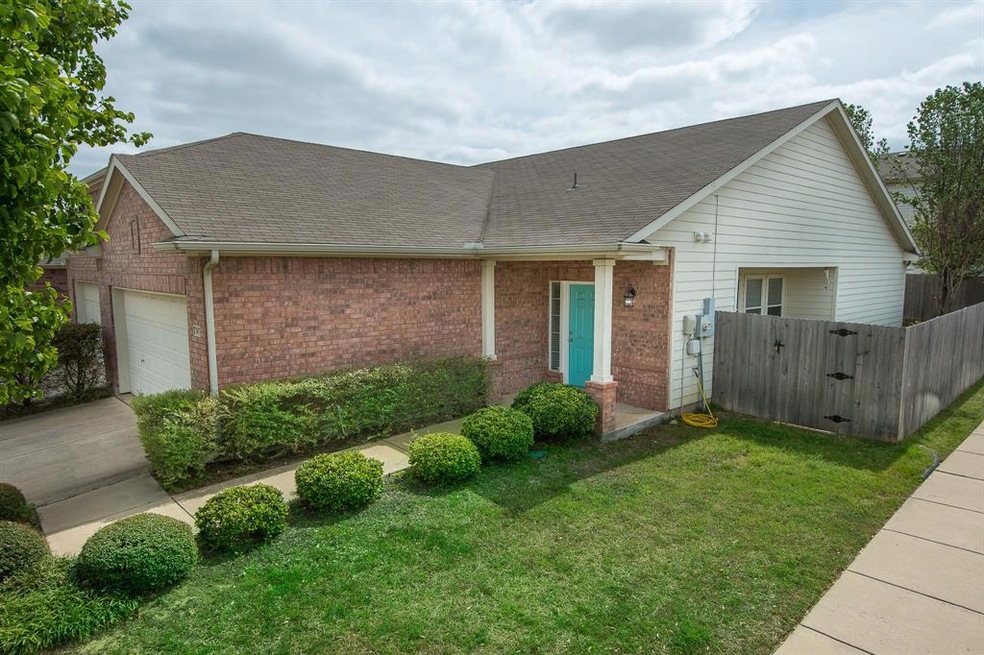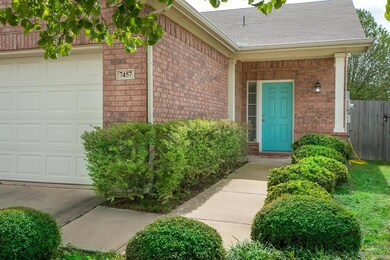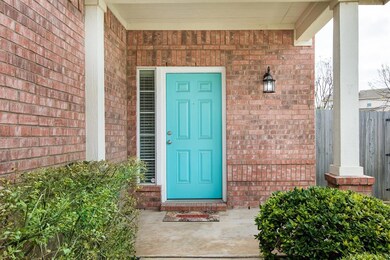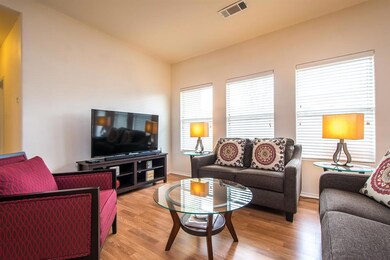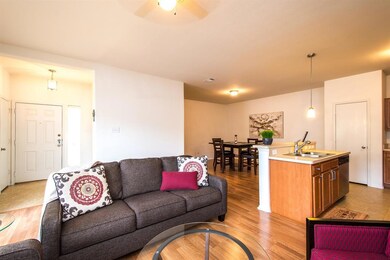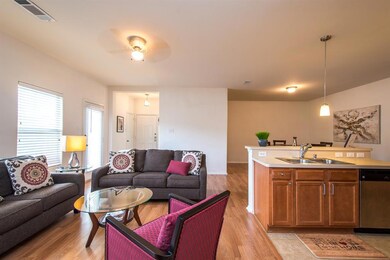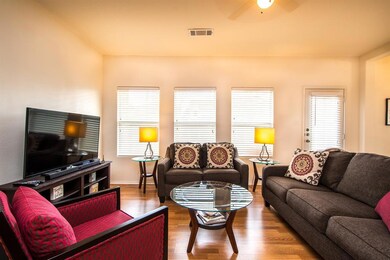
7457 Howling Coyote Ln Fort Worth, TX 76131
Santa Fe Enclave NeighborhoodHighlights
- Traditional Architecture
- Corner Lot
- 2 Car Attached Garage
- Saginaw High School Rated A-
- Covered patio or porch
- Energy-Efficient Appliances
About This Home
As of August 2024Great floor plan in highly desired Chisholm Ridge area. Nice and quiet corner lot with fenced yard and private covered patio. Low maintenance lifestyle. Open concept living, dining, kitchen areas. Large utility room. Ceiling fans in bedrooms
Last Agent to Sell the Property
Ebby Halliday, REALTORS License #0440230 Listed on: 07/02/2021

Home Details
Home Type
- Single Family
Est. Annual Taxes
- $5,876
Year Built
- Built in 2006
Lot Details
- 4,182 Sq Ft Lot
- Wood Fence
- Landscaped
- Corner Lot
- Sprinkler System
- Few Trees
HOA Fees
- $37 Monthly HOA Fees
Parking
- 2 Car Attached Garage
- Front Facing Garage
- Garage Door Opener
Home Design
- Traditional Architecture
- Slab Foundation
- Composition Roof
- Block Exterior
- Siding
Interior Spaces
- 1,282 Sq Ft Home
- 1-Story Property
- Ceiling Fan
- Window Treatments
- Fire and Smoke Detector
Kitchen
- Electric Range
- Microwave
- Plumbed For Ice Maker
- Dishwasher
- Disposal
Flooring
- Laminate
- Vinyl Plank
Bedrooms and Bathrooms
- 2 Bedrooms
- 2 Full Bathrooms
Laundry
- Full Size Washer or Dryer
- Electric Dryer Hookup
Schools
- Chisholm Ridge Elementary School
- Highland Middle School
- Saginaw High School
Utilities
- Central Heating and Cooling System
- Vented Exhaust Fan
- High Speed Internet
- Cable TV Available
Additional Features
- Energy-Efficient Appliances
- Covered patio or porch
Listing and Financial Details
- Legal Lot and Block 29 / 13
- Assessor Parcel Number 41028937
- $4,480 per year unexempt tax
Community Details
Overview
- Association fees include maintenance structure, management fees
- Associa Principal Management Group HOA, Phone Number (214) 368-4030
- Villages Of Chisholm Ridge Th Subdivision
- Mandatory home owners association
Amenities
- Community Mailbox
Ownership History
Purchase Details
Home Financials for this Owner
Home Financials are based on the most recent Mortgage that was taken out on this home.Purchase Details
Home Financials for this Owner
Home Financials are based on the most recent Mortgage that was taken out on this home.Purchase Details
Home Financials for this Owner
Home Financials are based on the most recent Mortgage that was taken out on this home.Purchase Details
Home Financials for this Owner
Home Financials are based on the most recent Mortgage that was taken out on this home.Purchase Details
Home Financials for this Owner
Home Financials are based on the most recent Mortgage that was taken out on this home.Similar Homes in Fort Worth, TX
Home Values in the Area
Average Home Value in this Area
Purchase History
| Date | Type | Sale Price | Title Company |
|---|---|---|---|
| Deed | -- | Old Republic National Title In | |
| Deed | -- | None Listed On Document | |
| Vendors Lien | -- | Orntic Dallas Fort Worth | |
| Vendors Lien | -- | Alamo Title Co | |
| Vendors Lien | -- | First American Title |
Mortgage History
| Date | Status | Loan Amount | Loan Type |
|---|---|---|---|
| Open | $225,000 | New Conventional | |
| Previous Owner | $210,600 | VA | |
| Previous Owner | $197,880 | New Conventional | |
| Previous Owner | $131,100 | New Conventional | |
| Previous Owner | $60,000 | Purchase Money Mortgage |
Property History
| Date | Event | Price | Change | Sq Ft Price |
|---|---|---|---|---|
| 08/05/2024 08/05/24 | Sold | -- | -- | -- |
| 07/17/2024 07/17/24 | Pending | -- | -- | -- |
| 06/22/2024 06/22/24 | For Sale | $250,000 | +4.2% | $192 / Sq Ft |
| 05/10/2023 05/10/23 | Sold | -- | -- | -- |
| 04/02/2023 04/02/23 | Pending | -- | -- | -- |
| 03/22/2023 03/22/23 | For Sale | $240,000 | +27.7% | $187 / Sq Ft |
| 08/12/2021 08/12/21 | Sold | -- | -- | -- |
| 07/09/2021 07/09/21 | Pending | -- | -- | -- |
| 07/02/2021 07/02/21 | For Sale | $188,000 | 0.0% | $147 / Sq Ft |
| 07/20/2020 07/20/20 | Rented | $1,450 | 0.0% | -- |
| 07/13/2020 07/13/20 | Under Contract | -- | -- | -- |
| 07/06/2020 07/06/20 | For Rent | $1,450 | +7.4% | -- |
| 04/18/2019 04/18/19 | Rented | $1,350 | 0.0% | -- |
| 04/05/2019 04/05/19 | Under Contract | -- | -- | -- |
| 04/03/2019 04/03/19 | For Rent | $1,350 | +35.0% | -- |
| 05/04/2012 05/04/12 | Rented | $1,000 | 0.0% | -- |
| 05/04/2012 05/04/12 | For Rent | $1,000 | -- | -- |
Tax History Compared to Growth
Tax History
| Year | Tax Paid | Tax Assessment Tax Assessment Total Assessment is a certain percentage of the fair market value that is determined by local assessors to be the total taxable value of land and additions on the property. | Land | Improvement |
|---|---|---|---|---|
| 2024 | $5,876 | $242,104 | $40,000 | $202,104 |
| 2023 | $6,195 | $253,104 | $40,000 | $213,104 |
| 2022 | $5,165 | $187,648 | $23,000 | $164,648 |
| 2021 | $4,782 | $167,123 | $23,000 | $144,123 |
| 2020 | $4,514 | $156,588 | $23,000 | $133,588 |
| 2019 | $4,522 | $157,208 | $23,000 | $134,208 |
| 2018 | $3,507 | $139,889 | $23,000 | $116,889 |
| 2017 | $3,788 | $125,386 | $23,000 | $102,386 |
| 2016 | $3,188 | $105,537 | $23,000 | $82,537 |
| 2015 | $2,760 | $90,300 | $23,300 | $67,000 |
| 2014 | $2,760 | $90,300 | $23,300 | $67,000 |
Agents Affiliated with this Home
-
Jessica Cotten
J
Seller's Agent in 2024
Jessica Cotten
Sugar Maple Homes, LLC
(817) 266-5776
5 in this area
57 Total Sales
-
Christopher Orta
C
Buyer's Agent in 2024
Christopher Orta
Rendon Realty, LLC
(214) 514-8509
1 in this area
10 Total Sales
-
Deanna Hill

Seller's Agent in 2023
Deanna Hill
Phelps Realty Group, LLC
(817) 986-4103
2 in this area
84 Total Sales
-
Ghitta Torrico

Seller's Agent in 2021
Ghitta Torrico
Ebby Halliday
(214) 507-6677
1 in this area
55 Total Sales
-
Starlyn Smith
S
Seller's Agent in 2012
Starlyn Smith
Century 21 Alliance Properties
(817) 995-3722
1 in this area
36 Total Sales
-
D
Buyer's Agent in 2012
Don Collins
CENTURY 21 Judge Fite Co.
Map
Source: North Texas Real Estate Information Systems (NTREIS)
MLS Number: 14615729
APN: 41028937
- 7516 Lazy Spur Blvd
- 7500 Lazy Spur Blvd
- 7400 Howling Coyote Ln
- 1217 Katy Dr
- 1229 Topeka Dr
- 1705 Victoria Dr
- 1713 Victoria Dr
- 7225 Tesoro Trail
- 1016 Union Dr
- 1117 Victoria Dr
- 1828 Victoria Dr
- 7200 Paso Verde Dr
- 1085 Harriman Dr
- 7237 Montosa Trail
- 7244 Montosa Trail
- 1732 Foliage Dr
- 1728 Foliage Dr
- 1749 Opaca Dr
- 1728 Opaca Dr
- 1732 Opaca Dr
