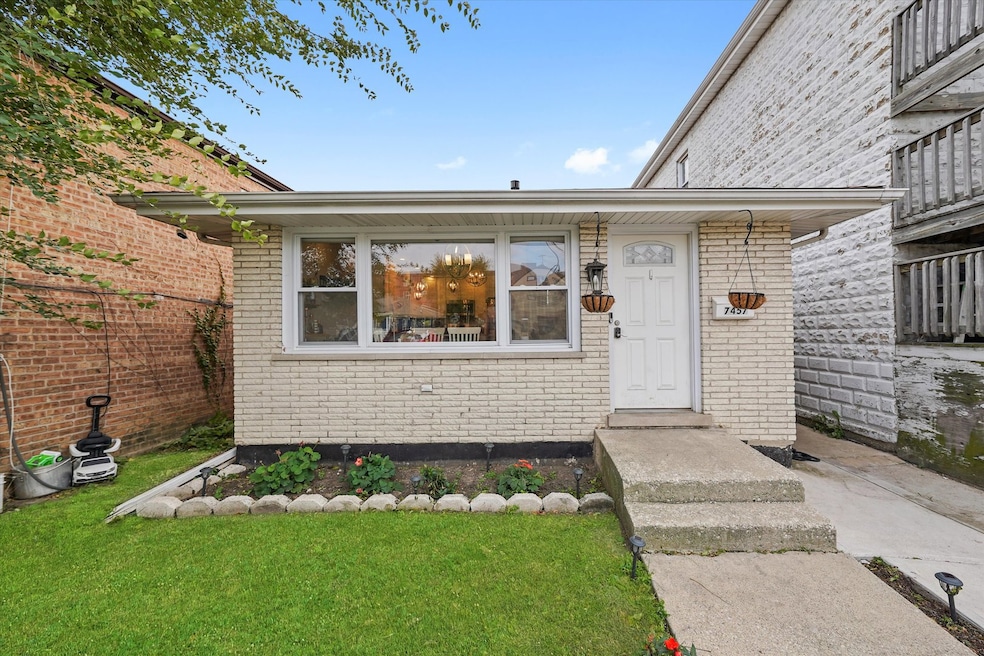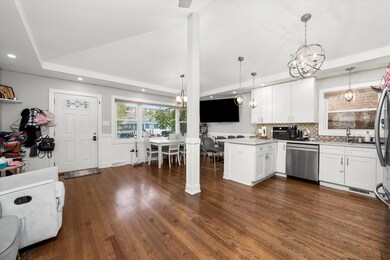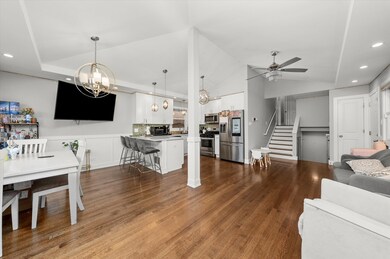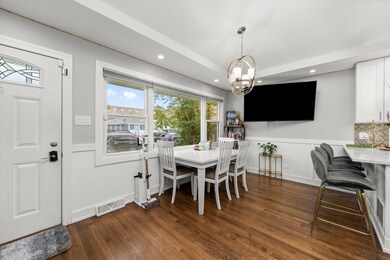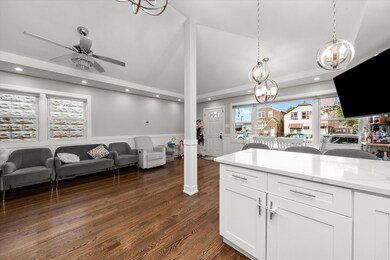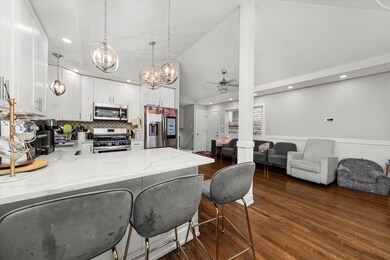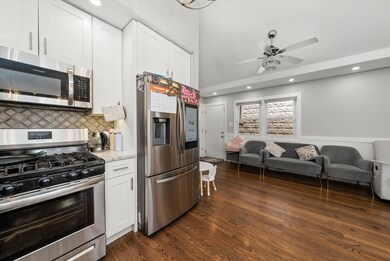7457 W 64th St Summit Argo, IL 60501
Highlights
- Open Floorplan
- Wood Flooring
- Laundry Room
- Argo Community High School Rated A-
- Stainless Steel Appliances
- Central Air
About This Home
Stunning and spacious single-family home in the heart of Summit! Step into a beautifully designed main level featuring high ceilings and an open-concept layout with a bright living room, formal dining area, and a fully equipped kitchen with modern cabinetry, stainless steel appliances, and a convenient half bath. The second level offers a large primary bedroom, two additional bedrooms, and a full bath. The fully finished basement is ideal for entertaining or extended living, complete with a family room, three additional bedrooms, and a full bath. Enjoy a private backyard and a detached 2-car garage. Conveniently located near shopping, dining, and recreation - this is the perfect place to call home!
Home Details
Home Type
- Single Family
Est. Annual Taxes
- $8,058
Year Built
- Built in 1971 | Remodeled in 2020
Lot Details
- Lot Dimensions are 25x122
Parking
- 2 Car Garage
Home Design
- Brick Exterior Construction
- Asphalt Roof
- Concrete Perimeter Foundation
Interior Spaces
- 2,200 Sq Ft Home
- Open Floorplan
- Family Room
- Combination Dining and Living Room
- Wood Flooring
- Laundry Room
Kitchen
- Range
- Microwave
- Dishwasher
- Stainless Steel Appliances
Bedrooms and Bathrooms
- 6 Bedrooms
- 6 Potential Bedrooms
Basement
- Partial Basement
- Finished Basement Bathroom
Schools
- Argo Community High School
Utilities
- Central Air
- Heating System Uses Natural Gas
Community Details
- No Pets Allowed
Listing and Financial Details
- Security Deposit $3,250
- Property Available on 12/1/25
Map
Source: Midwest Real Estate Data (MRED)
MLS Number: 12520817
APN: 18-24-208-002-0000
- 7458 W 64th Place
- 7409 W 63rd Place
- 7420 W 63rd Place
- 7535 W 63rd Place
- 7524 W 63rd Place
- 7634 W 63rd Place
- 7635 W 65th Place
- 7224 W 63rd Place
- 7216 W 63rd Place
- 7702 W 66th St
- 7241 W 62nd St
- 7330 W 61st Place
- 7515 W 61st St
- 7537 W 61st St
- 7539 W 61st St
- 7548 W 61st St
- 7400 W 61st St
- 7747 W 62nd St
- 7828 Suburban Ln
- 7705 Columbia Dr
- 7236 W 63rd Place Unit A
- 7322 W 59th St
- 5643 S Harlem Ave Unit 2S
- 6742 W 63rd St Unit 1
- 7304 W 57th St
- 6616 W 64th Place Unit 3W
- 6612 W 64th Place Unit 2W
- 7300 S 78th Ave Unit 4
- 7000 S South Shore Dr Unit PH-1401
- 6511 W 63rd Place
- 7838 W 73rd Place
- 5432 S Neva Ave
- 6121 S Narragansett Ave Unit ID1285060P
- 5931 S Nagle Ave Unit ID1285032P
- 5534 S Natoma Ave
- 6256 W 64th Place Unit 104
- 6244 W 64th Place Unit 104
- 5304 S New England Ave
- 6212 W 64th Place Unit 203
- 6212 W 64th Place Unit 102
