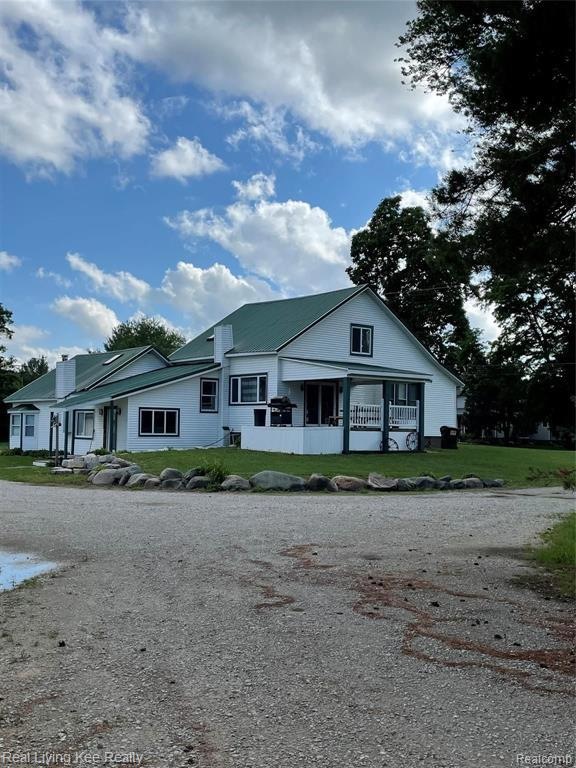
$425,000
- 4 Beds
- 2 Baths
- 2,040 Sq Ft
- 74200 Nordman Ct
- Bruce Township, MI
Why have two homes when you can have the up north feel with the convenience of living close to town? This 4 BR Colonial with large windows inviting the outside in,m is nested on 2.45 acres on a cul-de-sac providing pure peace and tranquility. Property borders a fully wooded undeveloped land and pond. Pathways and ponds for nature walks or a child's spirited adventures. Mother nature fills in all
Karen Betzing Berkshire Hathaway HomeServices Kee Realty Wash
