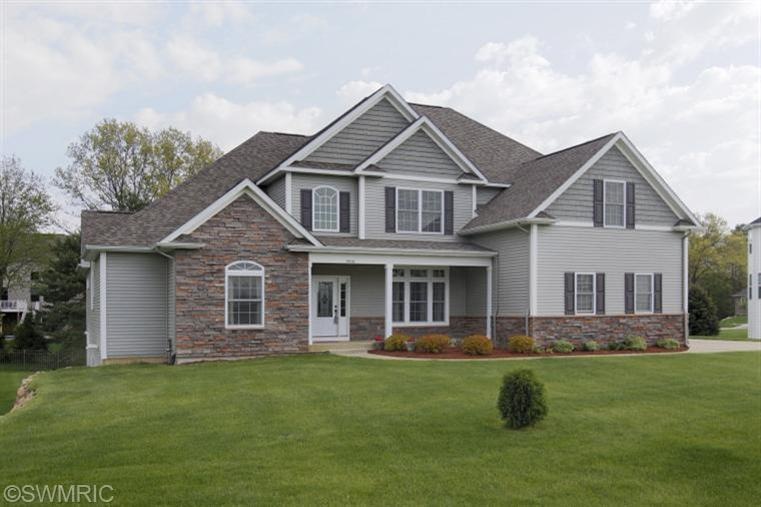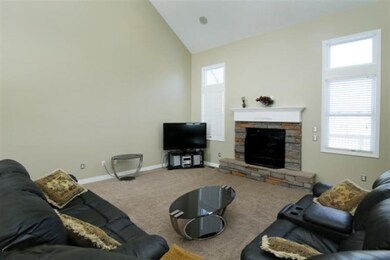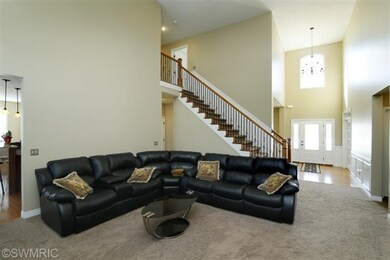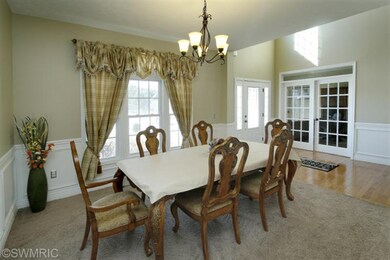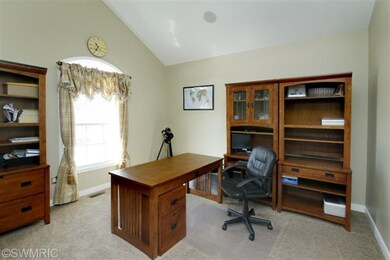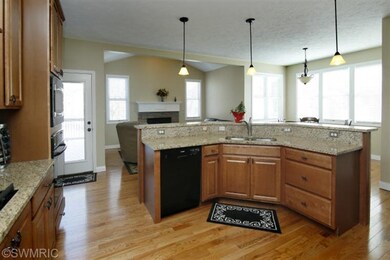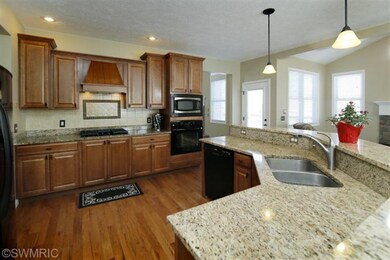
7458 Breezy Meadow Ct Unit 21 Kalamazoo, MI 49009
Highlights
- Deck
- Living Room with Fireplace
- Traditional Architecture
- Mattawan Later Elementary School Rated A-
- Recreation Room
- Wood Flooring
About This Home
As of July 2021Exceptional 2 story custom walkout in popular Crooked Lake Cove w/5365 finished sf. Hardwood entry is flanked by formal dining w/beautiful wainscoting & vaulted living room/den. Opens to the huge Grt Rm with soaring ceilings & gas FP. Spacious kitchen is great for entertaining and features lovely cabinetry, large granite center island/snack bar, pantry & Hearth Room w/2nd FP! Main fl master ste is gorgeous w/vaulted ceiling, His/Hers granite vanities, jetted tub & separate shower. Huge walk in closet. Upstairs are 3 generously sized BRs, one w/attached full bath, the other a Jack n Jill. All have walk in closets! Massive 26x14 bonus room is a great flexible space! Recently finished walkout is fabulous w/approx. 2,000 sqft! Pool table room w/French doors to large family room, 2 bdrms, and full bath! Professionally landscaped yard w/sprinklers, 3 car garage. Immaculate...move right in! RSVD: washer and dryer.
Last Agent to Sell the Property
Jaqua, REALTORS License #6501319774 Listed on: 03/06/2013

Last Buyer's Agent
Bob Rateike
ERA Reardon Realty License #6501335208
Home Details
Home Type
- Single Family
Est. Annual Taxes
- $6,132
Year Built
- Built in 2009
Lot Details
- Lot Dimensions are 155 x 128 x 140 x 170
- Cul-De-Sac
- Shrub
- Sprinkler System
HOA Fees
- $20 Monthly HOA Fees
Parking
- 3 Car Attached Garage
- Garage Door Opener
Home Design
- Traditional Architecture
- Brick or Stone Mason
- Composition Roof
- Vinyl Siding
- Stone
Interior Spaces
- 5,365 Sq Ft Home
- 2-Story Property
- Ceiling Fan
- Gas Log Fireplace
- Insulated Windows
- Window Treatments
- Window Screens
- Living Room with Fireplace
- 2 Fireplaces
- Dining Area
- Den with Fireplace
- Recreation Room
Kitchen
- Eat-In Kitchen
- Oven
- Cooktop
- Dishwasher
- Snack Bar or Counter
- Disposal
Flooring
- Wood
- Ceramic Tile
Bedrooms and Bathrooms
- 6 Bedrooms | 1 Main Level Bedroom
- Whirlpool Bathtub
Basement
- Walk-Out Basement
- Basement Fills Entire Space Under The House
Outdoor Features
- Deck
- Patio
- Porch
Utilities
- Humidifier
- Forced Air Heating and Cooling System
- Heating System Uses Natural Gas
- Water Softener is Owned
- Phone Available
- Cable TV Available
Ownership History
Purchase Details
Home Financials for this Owner
Home Financials are based on the most recent Mortgage that was taken out on this home.Purchase Details
Home Financials for this Owner
Home Financials are based on the most recent Mortgage that was taken out on this home.Purchase Details
Home Financials for this Owner
Home Financials are based on the most recent Mortgage that was taken out on this home.Purchase Details
Home Financials for this Owner
Home Financials are based on the most recent Mortgage that was taken out on this home.Similar Homes in the area
Home Values in the Area
Average Home Value in this Area
Purchase History
| Date | Type | Sale Price | Title Company |
|---|---|---|---|
| Warranty Deed | $625,000 | None Available | |
| Warranty Deed | $475,000 | A T A National Title Group | |
| Warranty Deed | $465,000 | Ppr Title Agency | |
| Warranty Deed | $475,000 | Devon Title |
Mortgage History
| Date | Status | Loan Amount | Loan Type |
|---|---|---|---|
| Open | $548,250 | New Conventional | |
| Previous Owner | $90,000 | Credit Line Revolving | |
| Previous Owner | $392,500 | New Conventional | |
| Previous Owner | $400,000 | New Conventional | |
| Previous Owner | $380,000 | New Conventional | |
| Previous Owner | $625,000 | Construction |
Property History
| Date | Event | Price | Change | Sq Ft Price |
|---|---|---|---|---|
| 07/26/2021 07/26/21 | Sold | $625,000 | -1.6% | $117 / Sq Ft |
| 06/21/2021 06/21/21 | Pending | -- | -- | -- |
| 06/16/2021 06/16/21 | For Sale | $635,000 | +33.7% | $119 / Sq Ft |
| 08/28/2017 08/28/17 | Sold | $475,000 | -9.5% | $89 / Sq Ft |
| 08/01/2017 08/01/17 | Pending | -- | -- | -- |
| 06/15/2017 06/15/17 | For Sale | $525,000 | +12.9% | $98 / Sq Ft |
| 01/17/2014 01/17/14 | Sold | $465,000 | -15.4% | $87 / Sq Ft |
| 12/18/2013 12/18/13 | Pending | -- | -- | -- |
| 03/06/2013 03/06/13 | For Sale | $549,900 | -- | $102 / Sq Ft |
Tax History Compared to Growth
Tax History
| Year | Tax Paid | Tax Assessment Tax Assessment Total Assessment is a certain percentage of the fair market value that is determined by local assessors to be the total taxable value of land and additions on the property. | Land | Improvement |
|---|---|---|---|---|
| 2024 | $3,155 | $321,000 | $0 | $0 |
| 2023 | $3,008 | $287,100 | $0 | $0 |
| 2022 | $8,973 | $266,800 | $0 | $0 |
| 2021 | $8,587 | $254,600 | $0 | $0 |
| 2020 | $8,308 | $252,500 | $0 | $0 |
| 2019 | $7,190 | $232,600 | $0 | $0 |
| 2018 | $5,064 | $234,700 | $0 | $0 |
| 2017 | -- | $235,000 | $0 | $0 |
| 2016 | -- | $233,800 | $0 | $0 |
| 2015 | -- | $227,800 | $27,500 | $200,300 |
| 2014 | -- | $227,800 | $0 | $0 |
Agents Affiliated with this Home
-
Ashley Deloof

Seller's Agent in 2021
Ashley Deloof
Chuck Jaqua, REALTOR
(269) 303-4440
13 in this area
112 Total Sales
-
Dennis Bronson

Seller Co-Listing Agent in 2021
Dennis Bronson
Chuck Jaqua, REALTOR
(269) 207-6843
8 in this area
136 Total Sales
-
David Reese

Buyer's Agent in 2021
David Reese
Keller Williams Professionals
(586) 764-4326
1 in this area
26 Total Sales
-
Chris Hadden

Seller's Agent in 2017
Chris Hadden
Chuck Jaqua, REALTOR
(269) 373-6909
43 in this area
247 Total Sales
-
Lisa Morgan

Seller's Agent in 2014
Lisa Morgan
Jaqua, REALTORS
(269) 720-3062
5 in this area
54 Total Sales
-
B
Buyer's Agent in 2014
Bob Rateike
ERA Reardon Realty
Map
Source: Southwestern Michigan Association of REALTORS®
MLS Number: 13011925
APN: 09-15-460-021
- 7746 Corners Cove St
- 7881 Drake Ridge
- 7745 W Q Ave
- 7207 Coreopsis Cove
- 7076 Bentwood Trail
- 8321 Leelanau St
- 8025 W Q Ave
- 146 W Crooked Lake Dr
- 6916 Windsong Way
- 7899 Turning Stone
- 8063 Turning Stone
- 6737 W Q Ave
- 191 W Crooked Lake Dr
- 8469 Kaleb Kove St
- 8074 Limestone Ridge
- 8114 Turning Stone
- 8167 Turning Stone
- 8248 W Q Ave
- 8197 Turning Stone
- 7853 Clydesdale Ave Unit 45
