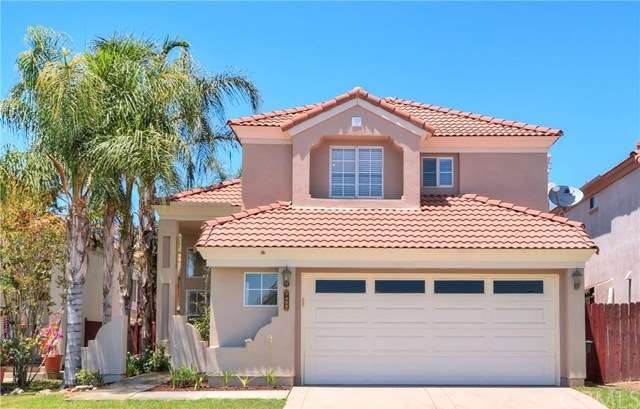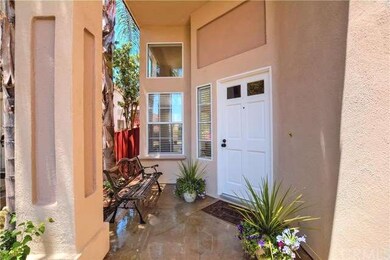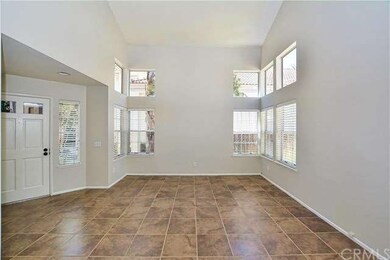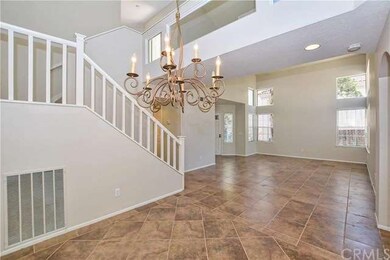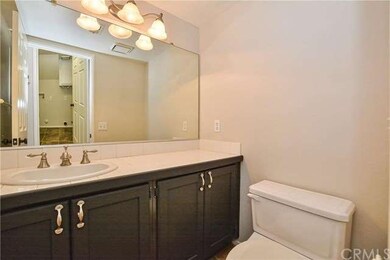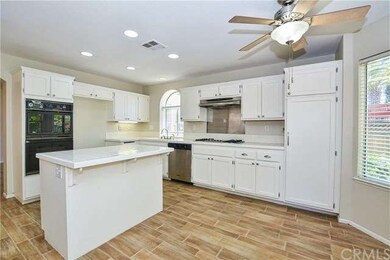
7458 Holloway Rd Rancho Cucamonga, CA 91730
Terra Vista NeighborhoodHighlights
- Primary Bedroom Suite
- Open Floorplan
- No HOA
- Terra Vista Elementary Rated A
- Cathedral Ceiling
- Breakfast Area or Nook
About This Home
As of February 2021Back on the Market!! Opportunity Knocks!!! Immaculate and move in ready! Fresh paint to entire interior of home, brand new oiled bronze hardware to interior doors, lovely earth tone tile to formal living and dining rooms. Charming kitchen, with delightful center island, is open to the nook and family room, all with wonderful wood look tile flooring, and an inviting french door that leads to the backyard setting. Master bedroom is separated from the secondary bedrooms by a second floor bridge and features soaring cathedral ceilings, and a large walk in closet. The master bathroom features dual sinks, a full sized oval soaking tub and separate shower. Mirrored wardrobes, ceiling fans, enchanting chandeliers, and wood blinds are just a few of the features found in either of the two secondary bedrooms. The convenience of a private laundry room is found on the main floor of the home. Fresh new drought tolerant landscape to both front and rear yards enhanced with extensive use of rock and organic mulch. Located in the Chaffey award winning school district and near to multiple parks, dining, shopping and more. This one is not to be missed!
Last Agent to Sell the Property
Circa Properties, Inc. License #01233074 Listed on: 08/12/2016

Home Details
Home Type
- Single Family
Est. Annual Taxes
- $7,727
Year Built
- Built in 1990
Lot Details
- 4,500 Sq Ft Lot
- Wood Fence
- Block Wall Fence
- Landscaped
- Back and Front Yard
Parking
- 2 Car Attached Garage
Home Design
- Patio Home
- Interior Block Wall
- Concrete Roof
- Copper Plumbing
- Stucco
Interior Spaces
- 1,743 Sq Ft Home
- Open Floorplan
- Beamed Ceilings
- Cathedral Ceiling
- Ceiling Fan
- Recessed Lighting
- Track Lighting
- Gas Fireplace
- French Doors
- Panel Doors
- Entryway
- Family Room with Fireplace
- Family Room Off Kitchen
- Living Room
- Dining Room
- Utility Room
Kitchen
- Breakfast Area or Nook
- Open to Family Room
- Gas Cooktop
- Microwave
- Dishwasher
- Kitchen Island
- Ceramic Countertops
- Disposal
Flooring
- Carpet
- Tile
Bedrooms and Bathrooms
- 3 Bedrooms
- All Upper Level Bedrooms
- Primary Bedroom Suite
- Walk-In Closet
- Mirrored Closets Doors
Laundry
- Laundry Room
- 220 Volts In Laundry
- Gas And Electric Dryer Hookup
Outdoor Features
- Exterior Lighting
Utilities
- Central Heating and Cooling System
- Underground Utilities
- Sewer Paid
Community Details
- No Home Owners Association
Listing and Financial Details
- Tax Lot 44
- Tax Tract Number 13304
- Assessor Parcel Number 1090041440000
Ownership History
Purchase Details
Home Financials for this Owner
Home Financials are based on the most recent Mortgage that was taken out on this home.Purchase Details
Home Financials for this Owner
Home Financials are based on the most recent Mortgage that was taken out on this home.Purchase Details
Home Financials for this Owner
Home Financials are based on the most recent Mortgage that was taken out on this home.Purchase Details
Purchase Details
Home Financials for this Owner
Home Financials are based on the most recent Mortgage that was taken out on this home.Purchase Details
Home Financials for this Owner
Home Financials are based on the most recent Mortgage that was taken out on this home.Purchase Details
Purchase Details
Home Financials for this Owner
Home Financials are based on the most recent Mortgage that was taken out on this home.Purchase Details
Similar Homes in the area
Home Values in the Area
Average Home Value in this Area
Purchase History
| Date | Type | Sale Price | Title Company |
|---|---|---|---|
| Grant Deed | $626,000 | Fidelity Natl Ttl Orange Cnt | |
| Interfamily Deed Transfer | -- | Fidelity National Title | |
| Grant Deed | $445,000 | Fidelity National Title | |
| Interfamily Deed Transfer | -- | None Available | |
| Interfamily Deed Transfer | -- | First American Title Company | |
| Grant Deed | $488,000 | First American Title Company | |
| Grant Deed | $281,000 | Chicago Title Co | |
| Interfamily Deed Transfer | -- | -- | |
| Interfamily Deed Transfer | -- | Commonwealth Land Title Co | |
| Interfamily Deed Transfer | -- | -- |
Mortgage History
| Date | Status | Loan Amount | Loan Type |
|---|---|---|---|
| Open | $500,800 | New Conventional | |
| Previous Owner | $395,000 | New Conventional | |
| Previous Owner | $110,000 | Credit Line Revolving | |
| Previous Owner | $390,400 | Purchase Money Mortgage | |
| Previous Owner | $97,600 | Credit Line Revolving | |
| Previous Owner | $224,800 | No Value Available | |
| Previous Owner | $58,500 | Stand Alone Second | |
| Previous Owner | $40,000 | No Value Available |
Property History
| Date | Event | Price | Change | Sq Ft Price |
|---|---|---|---|---|
| 02/22/2021 02/22/21 | Sold | $626,000 | +4.4% | $359 / Sq Ft |
| 01/22/2021 01/22/21 | Pending | -- | -- | -- |
| 01/14/2021 01/14/21 | For Sale | $599,900 | +34.8% | $344 / Sq Ft |
| 10/19/2016 10/19/16 | Sold | $445,000 | -1.1% | $255 / Sq Ft |
| 09/16/2016 09/16/16 | Pending | -- | -- | -- |
| 09/02/2016 09/02/16 | Price Changed | $449,999 | -3.2% | $258 / Sq Ft |
| 08/12/2016 08/12/16 | For Sale | $465,000 | 0.0% | $267 / Sq Ft |
| 08/11/2016 08/11/16 | Pending | -- | -- | -- |
| 08/05/2016 08/05/16 | Price Changed | $465,000 | -2.1% | $267 / Sq Ft |
| 07/19/2016 07/19/16 | For Sale | $475,000 | -- | $273 / Sq Ft |
Tax History Compared to Growth
Tax History
| Year | Tax Paid | Tax Assessment Tax Assessment Total Assessment is a certain percentage of the fair market value that is determined by local assessors to be the total taxable value of land and additions on the property. | Land | Improvement |
|---|---|---|---|---|
| 2024 | $7,727 | $664,316 | $166,079 | $498,237 |
| 2023 | $7,529 | $651,291 | $162,823 | $488,468 |
| 2022 | $7,425 | $638,520 | $159,630 | $478,890 |
| 2021 | $5,696 | $477,131 | $119,283 | $357,848 |
| 2020 | $5,627 | $472,239 | $118,060 | $354,179 |
| 2019 | $5,483 | $462,979 | $115,745 | $347,234 |
| 2018 | $5,471 | $453,900 | $113,475 | $340,425 |
| 2017 | $5,240 | $445,000 | $111,250 | $333,750 |
| 2016 | $5,315 | $447,400 | $156,500 | $290,900 |
| 2015 | $5,118 | $426,000 | $149,000 | $277,000 |
| 2014 | $4,692 | $391,000 | $137,000 | $254,000 |
Agents Affiliated with this Home
-
Medi Ryan
M
Seller's Agent in 2021
Medi Ryan
Medi Ryan Real Estate
(714) 349-1838
1 in this area
18 Total Sales
-
Jonathan Vasquez

Buyer's Agent in 2021
Jonathan Vasquez
eXp Realty of Southern California Inc
(909) 214-9379
1 in this area
73 Total Sales
-
Brigid Ricker

Seller's Agent in 2016
Brigid Ricker
Circa Properties, Inc.
(714) 865-8195
63 Total Sales
-
FRANCES RYAN-WILLIAMS
F
Buyer's Agent in 2016
FRANCES RYAN-WILLIAMS
RE/MAX
(951) 833-1913
5 Total Sales
Map
Source: California Regional Multiple Listing Service (CRMLS)
MLS Number: PW16157405
APN: 1090-041-44
- 7343 Legacy Place
- 7353 Ellena W Unit 83
- 7353 Ellena W
- 7279 Cosenza Place
- 11433 Mountain View Dr Unit 40
- 11433 Mountain View Dr Unit 62
- 7326 Oxford Place
- 11318 Fitzpatrick Dr
- 11257 Terra Vista Pkwy Unit B
- 11186 Terra Vista Pkwy Unit 116
- 7652 Belpine Place
- 11259 Corsica Ct
- 7390 Belpine Place
- 7522 Calais Ct
- 11159 Saint Tropez Dr
- 7059 Potenza Place
- 7000 Fabriano Place
- 11090 Mountain View Dr Unit 62
- 11090 Mountain View Dr Unit 39
- 11103 Muirfield Dr
