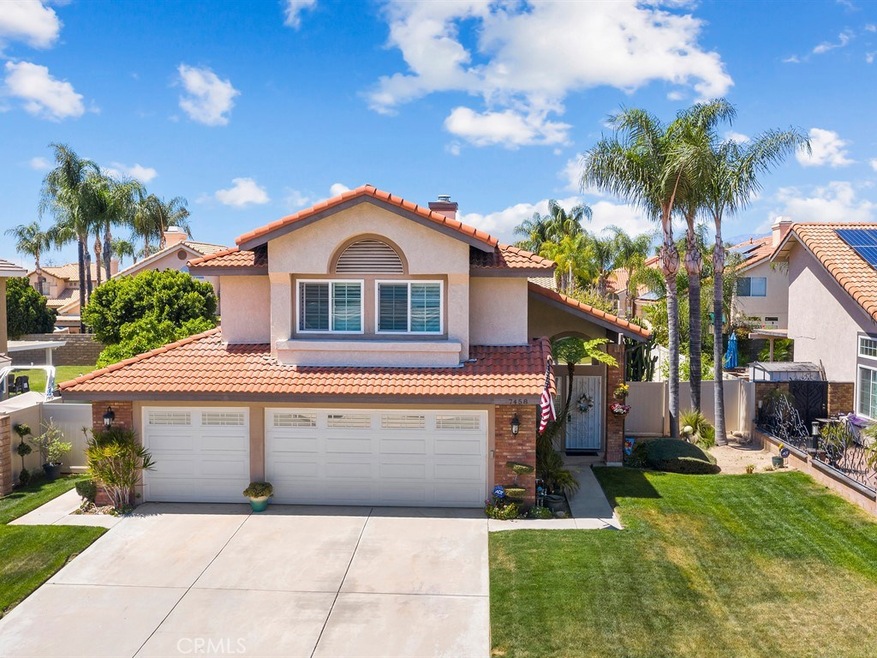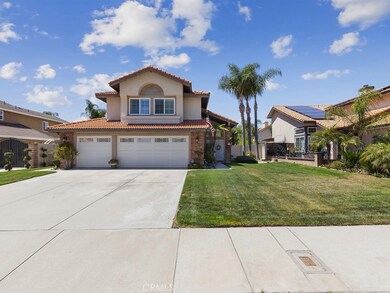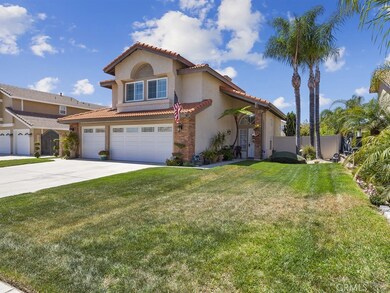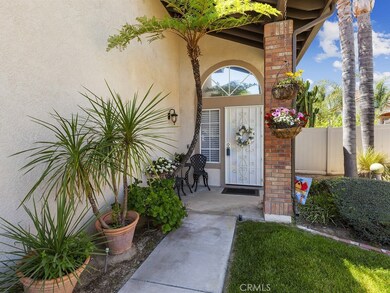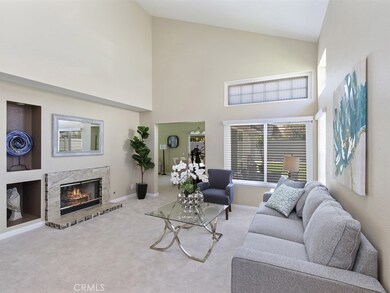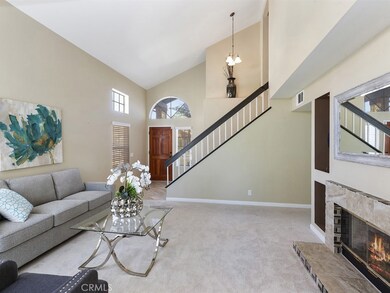
7458 Mountain Laurel Dr Highland, CA 92346
East Highlands NeighborhoodEstimated Value: $644,178 - $670,000
Highlights
- Primary Bedroom Suite
- Updated Kitchen
- Cathedral Ceiling
- Beattie Middle School Rated A-
- Open Floorplan
- Main Floor Bedroom
About This Home
As of May 2019Beautifully remodeled home in a wonderful neighborhood. Recently painted interior and exterior, plush carpeting and travertine look tile flooring. Total new kitchen with soft close cabinets and new appliances, granite counters tops and subway back splash, island work center with breakfast bar counter space, can lighting, stainless gas stove/oven, built-in microwave, trash/recycle cabinet, spice rack and cookie sheet cabinets, corner lazy susan cabinet, stainless dishwasher, and a pantry. All new faucets, interior doors and oil rubbed bronze hardware. Whole house Quiet Cool system. New complete HVAC system 5 yrs ago, some replacement dual and triple pane windows, large master suite and bath with His and Hers walk in closets. Covered patio, large sized secondary bedrooms, large living room w/loads of windows and fireplace, beautiful finished 3 car att garage with loads of built-in cabinets. Ready to move into. Don’t miss me! I’m Your Home!
Last Agent to Sell the Property
WESTCOE REALTORS INC License #00483189 Listed on: 04/18/2019

Home Details
Home Type
- Single Family
Est. Annual Taxes
- $6,094
Year Built
- Built in 1989
Lot Details
- 7,488 Sq Ft Lot
- East Facing Home
- Vinyl Fence
- Fence is in excellent condition
- Landscaped
- Rectangular Lot
- Level Lot
- Front and Back Yard Sprinklers
- Lawn
- Back and Front Yard
Parking
- 3 Car Direct Access Garage
- Parking Available
- Front Facing Garage
- Side by Side Parking
- Two Garage Doors
- Garage Door Opener
- Driveway
Home Design
- Turnkey
- Slab Foundation
- Frame Construction
- Tile Roof
- Concrete Roof
- Stucco
Interior Spaces
- 1,795 Sq Ft Home
- 2-Story Property
- Open Floorplan
- Cathedral Ceiling
- Ceiling Fan
- Recessed Lighting
- Double Pane Windows
- Plantation Shutters
- Blinds
- Panel Doors
- Entrance Foyer
- Family Room Off Kitchen
- Living Room with Fireplace
Kitchen
- Updated Kitchen
- Open to Family Room
- Eat-In Kitchen
- Breakfast Bar
- Gas Oven
- Gas Range
- Free-Standing Range
- Microwave
- Water Line To Refrigerator
- Kitchen Island
- Granite Countertops
- Built-In Trash or Recycling Cabinet
- Self-Closing Drawers and Cabinet Doors
- Disposal
Flooring
- Carpet
- Tile
Bedrooms and Bathrooms
- 4 Bedrooms | 1 Main Level Bedroom
- Primary Bedroom Suite
- Walk-In Closet
- Remodeled Bathroom
- Granite Bathroom Countertops
- Dual Vanity Sinks in Primary Bathroom
- Private Water Closet
- Low Flow Toliet
- Bathtub with Shower
- Walk-in Shower
- Low Flow Shower
- Exhaust Fan In Bathroom
Laundry
- Laundry Room
- Laundry in Garage
- 220 Volts In Laundry
- Washer and Gas Dryer Hookup
Home Security
- Carbon Monoxide Detectors
- Fire and Smoke Detector
Outdoor Features
- Covered patio or porch
- Exterior Lighting
- Shed
- Rain Gutters
Utilities
- Forced Air Heating and Cooling System
- Vented Exhaust Fan
- Natural Gas Connected
- Gas Water Heater
Community Details
- No Home Owners Association
Listing and Financial Details
- Tax Lot 70
- Tax Tract Number 12474
- Assessor Parcel Number 1201151480000
Ownership History
Purchase Details
Home Financials for this Owner
Home Financials are based on the most recent Mortgage that was taken out on this home.Purchase Details
Purchase Details
Similar Homes in Highland, CA
Home Values in the Area
Average Home Value in this Area
Purchase History
| Date | Buyer | Sale Price | Title Company |
|---|---|---|---|
| Ramos Tracey Raelene | $425,000 | First American Title | |
| Fisher Michelle | -- | None Available | |
| Woodall Teresa A | -- | None Available | |
| Woodall Teresa A | -- | None Available |
Mortgage History
| Date | Status | Borrower | Loan Amount |
|---|---|---|---|
| Open | Ramos Tracey Raelene | $408,000 | |
| Closed | Ramos Tracey Raelene | $403,750 | |
| Previous Owner | Woodall Teresa A | $150,000 | |
| Previous Owner | Woodall Teresa A | $50,000 |
Property History
| Date | Event | Price | Change | Sq Ft Price |
|---|---|---|---|---|
| 05/24/2019 05/24/19 | Sold | $425,000 | 0.0% | $237 / Sq Ft |
| 04/22/2019 04/22/19 | Pending | -- | -- | -- |
| 04/18/2019 04/18/19 | For Sale | $425,000 | -- | $237 / Sq Ft |
Tax History Compared to Growth
Tax History
| Year | Tax Paid | Tax Assessment Tax Assessment Total Assessment is a certain percentage of the fair market value that is determined by local assessors to be the total taxable value of land and additions on the property. | Land | Improvement |
|---|---|---|---|---|
| 2024 | $6,094 | $486,244 | $139,440 | $346,804 |
| 2023 | $6,085 | $476,710 | $136,706 | $340,004 |
| 2022 | $5,994 | $467,362 | $134,025 | $333,337 |
| 2021 | $6,050 | $458,198 | $131,397 | $326,801 |
| 2020 | $5,787 | $433,500 | $130,050 | $303,450 |
| 2019 | $3,299 | $237,084 | $57,725 | $179,359 |
| 2018 | $3,021 | $232,435 | $56,593 | $175,842 |
| 2017 | $2,794 | $227,877 | $55,483 | $172,394 |
| 2016 | $2,761 | $223,409 | $54,395 | $169,014 |
| 2015 | $2,740 | $220,053 | $53,578 | $166,475 |
| 2014 | $2,689 | $215,742 | $52,528 | $163,214 |
Agents Affiliated with this Home
-
Scott Hooks

Seller's Agent in 2019
Scott Hooks
WESTCOE REALTORS INC
(951) 236-7639
134 Total Sales
-
CHRIS STONE
C
Buyer's Agent in 2019
CHRIS STONE
SOUTHLAND REALTORS
(951) 769-4564
3 Total Sales
Map
Source: California Regional Multiple Listing Service (CRMLS)
MLS Number: IV19088090
APN: 1201-151-48
- 0 Boulder Ave
- 7279 Yarnell Rd
- 0 Baseline St Unit DW25072276
- 7223 Yarnell Rd
- 7462 Melanie Ct
- 7483 Catalpa Ave
- 7672 Tonner Cir
- 7670 Stoney Creek Ct
- 28428 Wild Rose Ln
- 28617 Greenville Cir
- 28434 Sunflower St
- 7717 Church Ave Unit 166
- 7717 Church Ave Unit 34
- 7717 Church Ave Unit 110
- 7717 Church Ave Unit 93
- 7717 Church Ave Unit 152
- 7717 Church Ave Unit 109
- 7949 Prairie Rose Way
- 6967 Mountain Ave
- 7448 Nye Dr
- 7458 Mountain Laurel Dr
- 7450 Mountain Laurel Dr
- 7466 Mountain Laurel Dr
- 7455 Apple Blossom Ct
- 7442 Mountain Laurel Dr
- 7474 Mountain Laurel Dr
- 7447 Apple Blossom Ct
- 7463 Apple Blossom Ct
- 7439 Apple Blossom Ct
- 7471 Apple Blossom Ct
- 7457 Mountain Laurel Dr
- 7449 Mountain Laurel Dr
- 7465 Mountain Laurel Dr
- 7434 Mountain Laurel Dr
- 7482 Mountain Laurel Dr
- 7441 Mountain Laurel Dr
- 7473 Mountain Laurel Dr
- 7431 Apple Blossom Ct
- 7479 Apple Blossom Ct
- 7426 Mountain Laurel Dr
