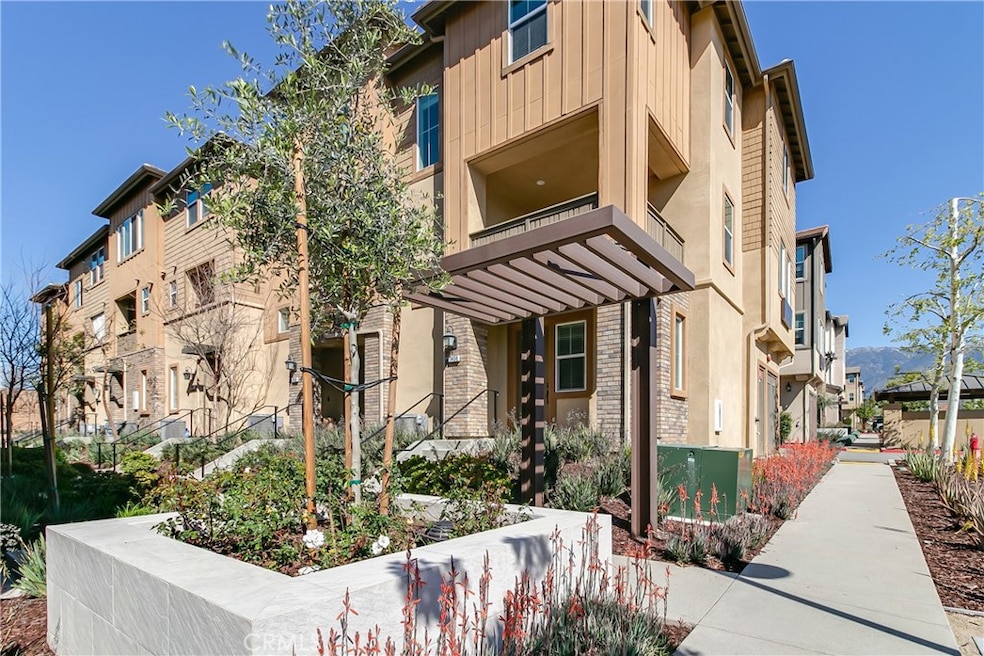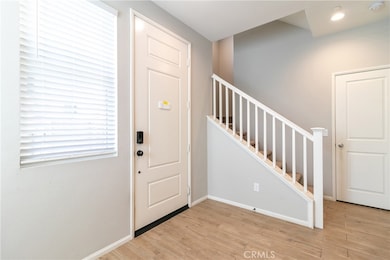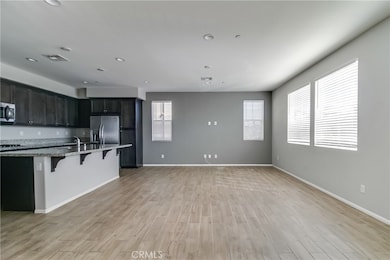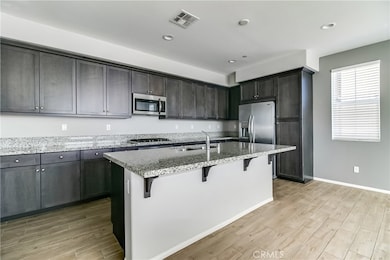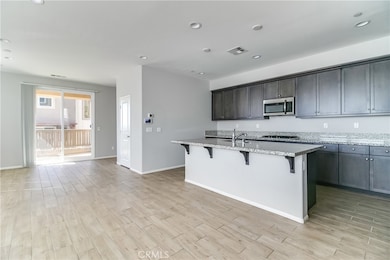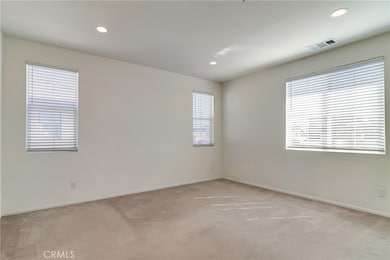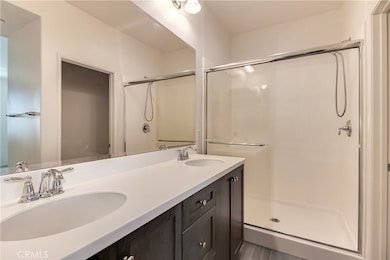7458 Solstice Place Rancho Cucamonga, CA 91739
Victoria NeighborhoodHighlights
- Primary Bedroom Suite
- Neighborhood Views
- 2 Car Attached Garage
- Terra Vista Elementary Rated A
- Community Pool
- Laundry Room
About This Home
Experience Contemporary Luxury at 7458 Solstice Pl in Rancho Cucamonga. This Three-Level End Unit Townhome offers a thoughtfully designed floor plan perfect for modern living. Discover an open living concept space with a bright family room adjacent to the spacious kitchen equipped with appliances such as fridge, stove, microwave over range, and a large center island. The third floor boasts two bedrooms and an exquisite suite for ultimate comfort and relaxation. The HOA features resort-style amenities include a pool, spa, kid's playground, and BBQ area, adding to the allure of this exceptional property. Walking distance to Sprouts Farmers Market, Broken Yolk Cafe, Stater Bros, Starbucks, and Victoria Garden. You do not want to miss out!
Condo Details
Home Type
- Condominium
Est. Annual Taxes
- $7,584
Year Built
- Built in 2019
Parking
- 2 Car Attached Garage
Interior Spaces
- 1,745 Sq Ft Home
- 3-Story Property
- Partially Furnished
- Neighborhood Views
Bedrooms and Bathrooms
- 3 Bedrooms
- Primary Bedroom Suite
Laundry
- Laundry Room
- Dryer
- Washer
Additional Features
- Exterior Lighting
- 1 Common Wall
- Central Air
Listing and Financial Details
- Security Deposit $3,150
- Rent includes association dues, trash collection
- 12-Month Minimum Lease Term
- Available 4/2/24
- Tax Lot 2570
- Tax Tract Number 20032
- Assessor Parcel Number 1090693080000
Community Details
Overview
- Property has a Home Owners Association
- 100 Units
Amenities
- Community Barbecue Grill
Recreation
- Community Pool
- Community Spa
Map
Source: California Regional Multiple Listing Service (CRMLS)
MLS Number: TR25123774
APN: 1090-693-08
- 7459 Solstice Place
- 7418 Solstice Place
- 7423 Solstice Place
- 12260 Chorus Dr
- 7447 Starfire Place
- 7400 Arbor Ln
- 12377 Hollyhock Dr Unit 3
- 12419 Renwick Dr
- 12538 Old Port Ct
- 7326 Oxford Place
- 12445 Benton Dr Unit 3
- 12474 Benton Dr Unit 2
- 12455 Benton Dr Unit 2
- 12501 Solaris Dr Unit 42
- 7647 Creole Place Unit 5
- 7665 Creole Place Unit 2
- 7068 Crocus Ct
- 12387 Blazing Star Ct
- 12584 Atwood Ct Unit 412
- 12584 Atwood Ct Unit 1215
