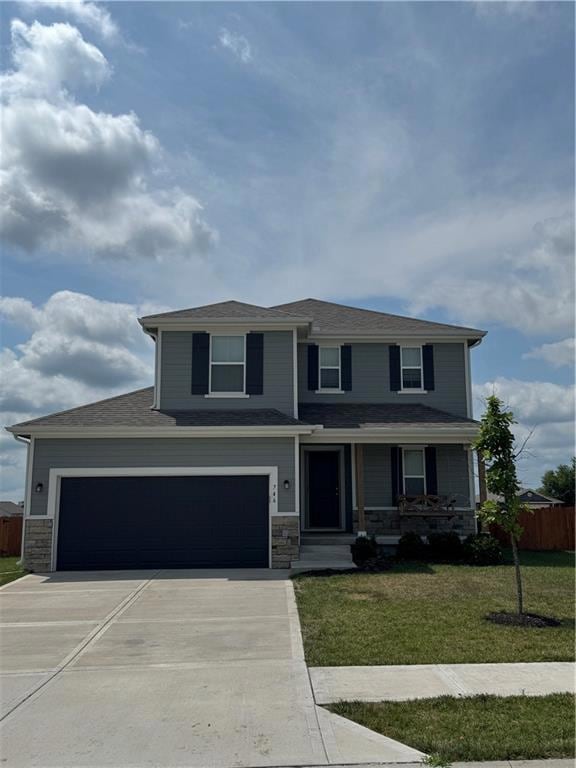
746 Connor St Belton, MO 64012
Estimated payment $2,427/month
Total Views
47
4
Beds
3.5
Baths
2,036
Sq Ft
8,973
Sq Ft Lot
Highlights
- Recreation Room
- Corner Lot
- Community Pool
- Traditional Architecture
- Great Room
- Breakfast Area or Nook
About This Home
Description To Follow!
Listing Agent
Platinum Realty LLC Brokerage Phone: 816-405-0626 License #2015010719 Listed on: 07/11/2025

Home Details
Home Type
- Single Family
Est. Annual Taxes
- $4,009
Year Built
- Built in 2023
Lot Details
- 8,973 Sq Ft Lot
- Corner Lot
- Paved or Partially Paved Lot
HOA Fees
- $36 Monthly HOA Fees
Parking
- 2 Car Attached Garage
- Front Facing Garage
- Garage Door Opener
Home Design
- Traditional Architecture
- Composition Roof
- Wood Siding
- Stone Trim
Interior Spaces
- 2-Story Property
- Ceiling Fan
- Thermal Windows
- Entryway
- Great Room
- Combination Kitchen and Dining Room
- Recreation Room
- Carpet
- Fire and Smoke Detector
- Laundry Room
Kitchen
- Breakfast Area or Nook
- Eat-In Kitchen
- Built-In Electric Oven
- Dishwasher
- Kitchen Island
- Disposal
Bedrooms and Bathrooms
- 4 Bedrooms
- Walk-In Closet
Finished Basement
- Sump Pump
- Bedroom in Basement
- Basement Window Egress
Outdoor Features
- Playground
- Porch
Location
- City Lot
Schools
- Stonegate Elementary School
- Raymore-Peculiar High School
Utilities
- Central Air
- Heating System Uses Natural Gas
Listing and Financial Details
- Assessor Parcel Number 2396768
- $0 special tax assessment
Community Details
Overview
- Association fees include management
- Traditions Homes Association, Inc Association
- Traditions Subdivision
Recreation
- Community Pool
- Trails
Map
Create a Home Valuation Report for This Property
The Home Valuation Report is an in-depth analysis detailing your home's value as well as a comparison with similar homes in the area
Home Values in the Area
Average Home Value in this Area
Tax History
| Year | Tax Paid | Tax Assessment Tax Assessment Total Assessment is a certain percentage of the fair market value that is determined by local assessors to be the total taxable value of land and additions on the property. | Land | Improvement |
|---|---|---|---|---|
| 2024 | $4,008 | $51,980 | $8,300 | $43,680 |
| 2023 | $2,039 | $26,500 | $8,300 | $18,200 |
| 2022 | $32 | $410 | $410 | $0 |
| 2021 | $2 | $410 | $410 | $0 |
Source: Public Records
Property History
| Date | Event | Price | Change | Sq Ft Price |
|---|---|---|---|---|
| 05/12/2023 05/12/23 | Sold | -- | -- | -- |
| 04/14/2023 04/14/23 | Pending | -- | -- | -- |
| 03/25/2023 03/25/23 | For Sale | $349,950 | -- | $193 / Sq Ft |
Source: Heartland MLS
Purchase History
| Date | Type | Sale Price | Title Company |
|---|---|---|---|
| Warranty Deed | -- | First American Title |
Source: Public Records
Mortgage History
| Date | Status | Loan Amount | Loan Type |
|---|---|---|---|
| Open | $297,457 | No Value Available | |
| Previous Owner | $6,039,600 | Construction |
Source: Public Records
Similar Homes in Belton, MO
Source: Heartland MLS
MLS Number: 2562865
APN: 04-04-18-000-000-071.167
Nearby Homes
- 738 Connor St
- 641 Fall Meadow Ln
- 621 Fall Meadow Ln
- 608 Summer Dawn Cir
- 702 Winter Dr
- 603 Summer Dawn Ct
- 605 Summer Dawn Ct
- 704 Winter Dr
- 706 Winter Dr
- 708 Winter Dr
- 711 Winter Dr
- 709 Winter Dr
- 707 Winter Dr
- 703 Winter Dr
- 705 Winter Dr
- 1004 Main St
- 305 S East Ave
- 1323 Toulouse St
- 309 Herschel St
- 820 Heather Dr
- 507 Fall Meadow Ln
- 705 Poplar Cir
- 215 Apple Blossom Ln
- 1203 Fall Meadow Ln
- 610 Fall Meadow Ln
- 705 Hibiscus Cir
- 812 Emerson Dr
- 1513 Sycamore Dr
- 707 Mulberry St
- 601 Emily Ln
- 209 Commercial St
- 118 N Chestnut St Unit A
- 301 Towne Center Dr Unit 827.1407166
- 301 Towne Center Dr Unit 236.1407163
- 301 Towne Center Dr Unit 2032.1407167
- 301 Towne Center Dr Unit 427.1407164
- 108 E Hargis St
- 301 Towne Center Dr
- 123 Westside Dr
- 6407 E 163rd St
