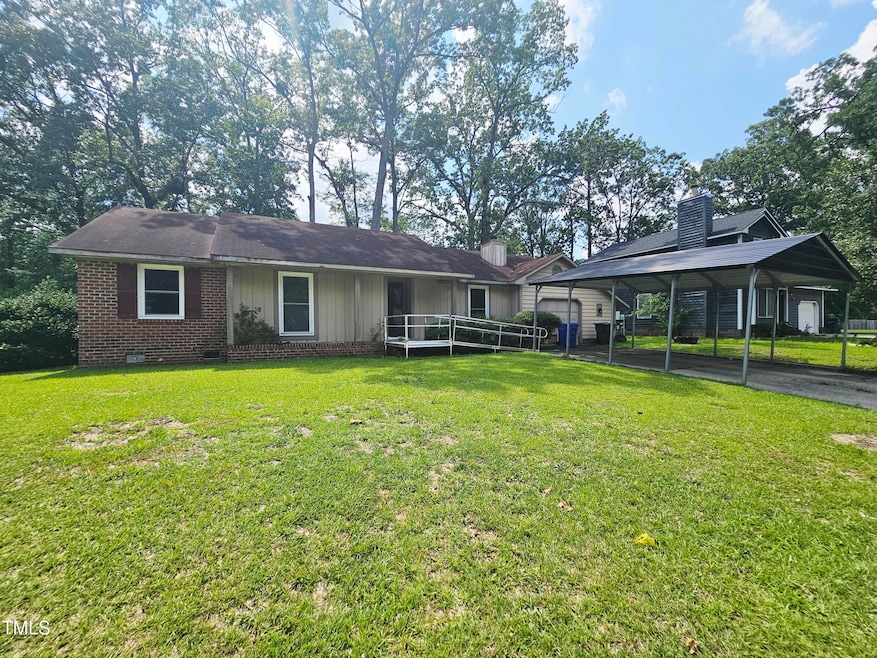
746 Glen Reilly Dr Fayetteville, NC 28314
Westover NeighborhoodEstimated payment $957/month
Highlights
- Ranch Style House
- Fireplace
- Handicap Accessible
- No HOA
- 1 Car Attached Garage
- Central Air
About This Home
Investor opportunity! This charming 3-bedroom ranch offers great potential with solid bones and desirable features. Highlights include a spacious kitchen, cozy wood-burning fireplace, and a one-car garage with an additional covered carport. The home sits on a generous lot with a good-sized backyard, perfect for outdoor enjoyment or future improvements. Whether you're looking to renovate and flip or add to your rental portfolio, this property is full of possibilities.
Home Details
Home Type
- Single Family
Est. Annual Taxes
- $1,681
Year Built
- Built in 1988
Parking
- 1 Car Attached Garage
Home Design
- Ranch Style House
- Brick Exterior Construction
- Brick Foundation
- Shingle Roof
Interior Spaces
- 1,242 Sq Ft Home
- Fireplace
- Family Room
- Basement
- Crawl Space
Flooring
- Carpet
- Vinyl
Bedrooms and Bathrooms
- 3 Bedrooms
- 2 Full Bathrooms
Schools
- Cliffdale Elementary School
- Westover Middle School
- Westover High School
Utilities
- Central Air
- Heating System Uses Natural Gas
Additional Features
- Handicap Accessible
- 10,454 Sq Ft Lot
Community Details
- No Home Owners Association
- Glen Reilly Subdivision
Listing and Financial Details
- Assessor Parcel Number 9498-40-2350
Map
Home Values in the Area
Average Home Value in this Area
Tax History
| Year | Tax Paid | Tax Assessment Tax Assessment Total Assessment is a certain percentage of the fair market value that is determined by local assessors to be the total taxable value of land and additions on the property. | Land | Improvement |
|---|---|---|---|---|
| 2024 | $2,236 | $100,038 | $13,000 | $87,038 |
| 2023 | $1,681 | $100,038 | $13,000 | $87,038 |
| 2022 | $1,476 | $100,038 | $13,000 | $87,038 |
| 2021 | $1,476 | $100,038 | $13,000 | $87,038 |
| 2019 | $1,441 | $86,500 | $13,000 | $73,500 |
| 2018 | $1,441 | $86,500 | $13,000 | $73,500 |
| 2017 | $1,338 | $86,500 | $13,000 | $73,500 |
| 2016 | $1,310 | $94,600 | $13,000 | $81,600 |
| 2015 | $1,297 | $94,600 | $13,000 | $81,600 |
| 2014 | $1,290 | $94,600 | $13,000 | $81,600 |
Property History
| Date | Event | Price | List to Sale | Price per Sq Ft |
|---|---|---|---|---|
| 08/12/2025 08/12/25 | Pending | -- | -- | -- |
| 08/10/2025 08/10/25 | Price Changed | $155,000 | -7.5% | $125 / Sq Ft |
| 07/25/2025 07/25/25 | Price Changed | $167,500 | -4.3% | $135 / Sq Ft |
| 07/12/2025 07/12/25 | For Sale | $175,000 | -- | $141 / Sq Ft |
Purchase History
| Date | Type | Sale Price | Title Company |
|---|---|---|---|
| Trustee Deed | $96,809 | None Listed On Document |
About the Listing Agent

While Terrence’s primary role is helping individuals buy and sell homes, what truly drives him is building lasting relationships with fellow real estate professionals and clients alike. Over the years, Terrence had the privilege of working collaboratively with numerous agents to make the dream of homeownership a reality. He’s dedicated to providing exceptional service to clients in North Carolina, and he loves the opportunity to be your trusted partner in this journey.
Terrence’s roots
Terrence's Other Listings
Source: Doorify MLS
MLS Number: 10108997
APN: 9498-40-2350
- 742 Glen Reilly Dr
- 6870 Shawcross Ln
- 6808 Shawcross Ln
- 937 Glen Reilly Dr
- 612 Marshtree Ln Unit 304
- 6813 Willowbrook Dr Unit 9
- 616 Marshtree Ln Unit 308
- 1004 Brookhollow Dr Unit 2
- 6946 Melbourne Dr
- 1006 Brookhollow Dr Unit 8
- 1002 Brookhollow Dr Unit 11
- 1022 Wood Creek Unit 5 Dr
- 621 Marshtree Ln Unit 303
- 6771 Willowbrook Dr Unit 2
- 1001 Brookhollow Dr Unit 2
- 0000 Morganton Rd






