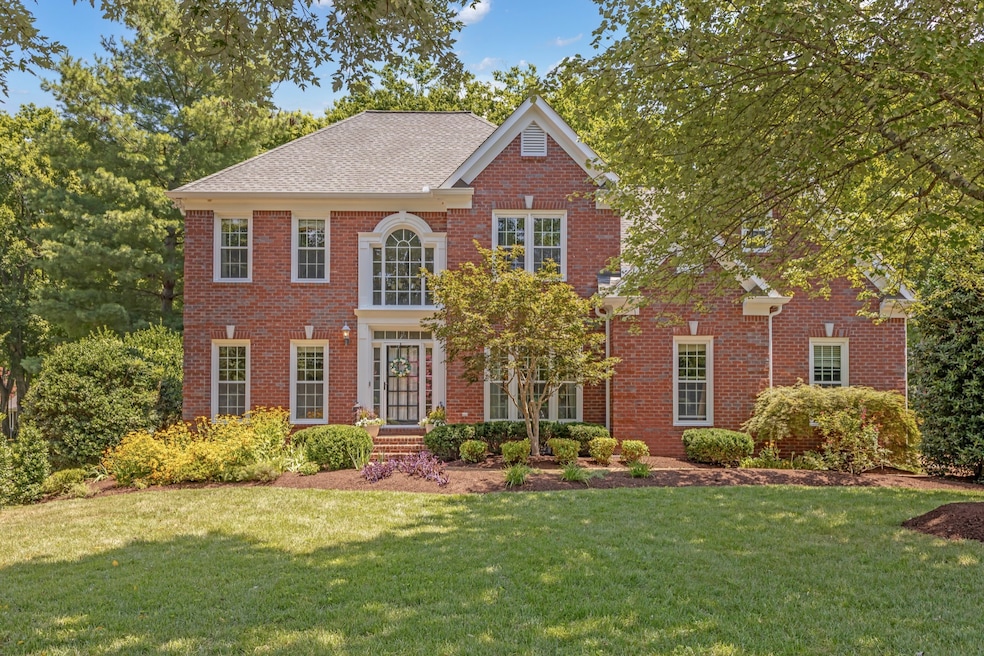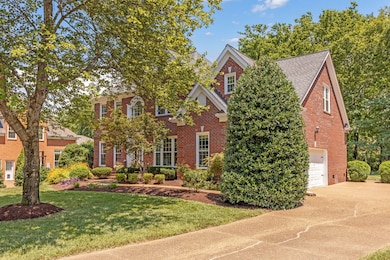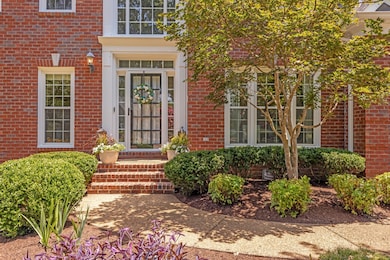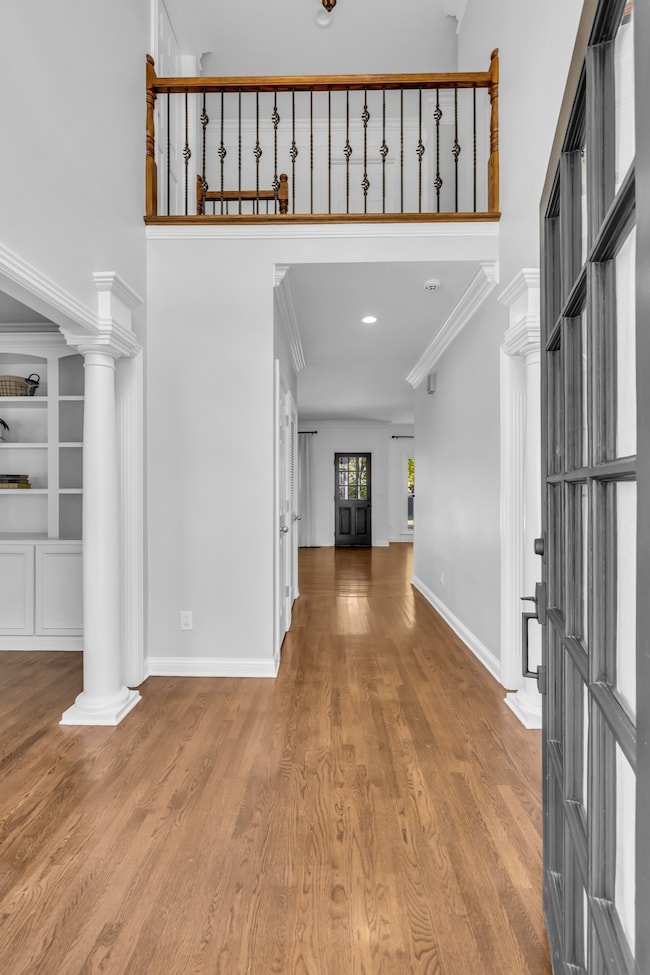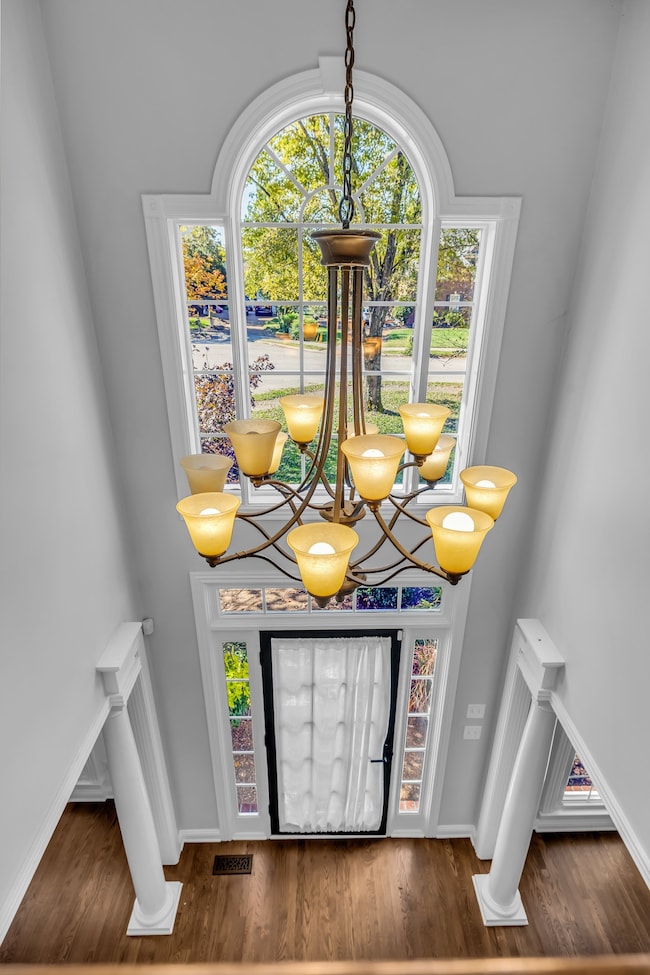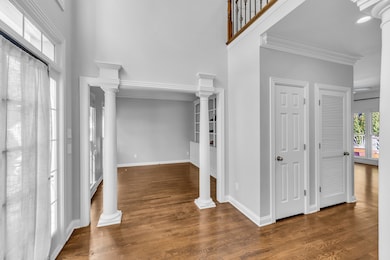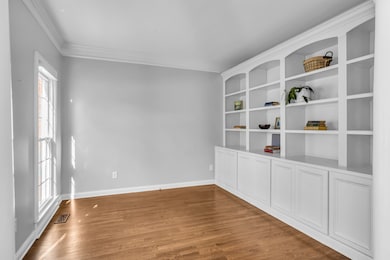746 Harrow Ln Franklin, TN 37064
Central Franklin NeighborhoodEstimated payment $6,484/month
Highlights
- Very Popular Property
- Colonial Architecture
- Wood Flooring
- Johnson Elementary School Rated A-
- Deck
- Separate Formal Living Room
About This Home
* Move in Ready. Beautifully, maintained home located on a **quiet cul de sac**large lot ** surrounded by mature trees. This charming, beautifully Updated 4-Bedroom Home in Prime Chestnut Bend Location – Walkable to Downtown Franklin Tucked in a quiet cul-de-sac in highly sought-after Chestnut Bend, this 4-bedroom, 3 bath home offers 3,100 sq ft of thoughtfully designed living space and unbeatable walkability to Downtown Franklin, The Factory, Franklin Farmers Market, and Harlinsdale Park via the nearby pedestrian bridge. Step inside the light-filled two-story foyer with a stylish French door entry and immediately feel at home. The main floor features sand n seal hardwood floors, a dedicated home office with built-in bookcase, and a formal dining room conveniently located off the kitchen. The updated kitchen includes granite countertops, stainless steel appliances, a gas cooktop, and an inviting eat-in dining area. Upstairs, the spacious bonus room over the garage includes a built-in desk and bookshelves—perfect for a second office, homework zone, or creative space. The primary BR is also upstairs and includes a private en suite bathroom with tile floors, a subway tile shower surround, a separate soaking tub, double vanities with beautiful cabinetry, updated lighting, and a large walk-in closet. All bathrooms throughout the home have been updated with custom cabinetry and timeless subway tile surrounds. The home also features new carpet, tile flooring in bathrooms and laundry, new windows, and a new water heater. The main living area offers plantation shutters, rich crown molding, and abundant natural light, creating a warm and polished atmosphere. Outside, enjoy a gorgeous backyard with mature shade trees, and all-new front landscaping that adds incredible curb appeal.
Listing Agent
Marcoma Realty, Inc. Brokerage Phone: 6152933427 License # 325212 Listed on: 11/05/2025
Home Details
Home Type
- Single Family
Est. Annual Taxes
- $4,189
Year Built
- Built in 1999
Lot Details
- 0.43 Acre Lot
- Lot Dimensions are 85 x 151
- Cul-De-Sac
- Level Lot
HOA Fees
- $73 Monthly HOA Fees
Parking
- 2 Car Garage
- 5 Open Parking Spaces
- Side Facing Garage
- Garage Door Opener
Home Design
- Colonial Architecture
- Brick Exterior Construction
- Shingle Roof
Interior Spaces
- 3,151 Sq Ft Home
- Property has 2 Levels
- Bookcases
- Crown Molding
- Ceiling Fan
- Gas Fireplace
- Plantation Shutters
- Entrance Foyer
- Great Room
- Separate Formal Living Room
- Crawl Space
- Fire and Smoke Detector
- Washer and Electric Dryer Hookup
Kitchen
- Eat-In Kitchen
- Gas Range
- Microwave
- Dishwasher
- Stainless Steel Appliances
- Disposal
Flooring
- Wood
- Carpet
- Tile
Bedrooms and Bathrooms
- 4 Bedrooms | 1 Main Level Bedroom
- Walk-In Closet
- 3 Full Bathrooms
- Double Vanity
- Soaking Tub
Outdoor Features
- Deck
Schools
- Johnson Elementary School
- Freedom Middle School
- Franklin High School
Utilities
- Central Heating and Cooling System
- Underground Utilities
- High Speed Internet
Listing and Financial Details
- Assessor Parcel Number 094063J G 00900 00009063J
Community Details
Overview
- $1,700 One-Time Secondary Association Fee
- Association fees include ground maintenance, recreation facilities
- Chestnut Bend Sec 3 Subdivision
Recreation
- Community Pool
- Trails
Map
Home Values in the Area
Average Home Value in this Area
Tax History
| Year | Tax Paid | Tax Assessment Tax Assessment Total Assessment is a certain percentage of the fair market value that is determined by local assessors to be the total taxable value of land and additions on the property. | Land | Improvement |
|---|---|---|---|---|
| 2025 | $4,188 | $258,875 | $80,000 | $178,875 |
| 2024 | $4,188 | $147,950 | $42,500 | $105,450 |
| 2023 | $4,025 | $147,950 | $42,500 | $105,450 |
| 2022 | $4,025 | $147,950 | $42,500 | $105,450 |
| 2021 | $4,025 | $147,950 | $42,500 | $105,450 |
| 2020 | $3,603 | $111,675 | $27,500 | $84,175 |
| 2019 | $3,603 | $111,675 | $27,500 | $84,175 |
| 2018 | $3,525 | $111,675 | $27,500 | $84,175 |
| 2017 | $3,469 | $111,675 | $27,500 | $84,175 |
| 2016 | $0 | $111,675 | $27,500 | $84,175 |
| 2015 | -- | $95,700 | $20,000 | $75,700 |
| 2014 | -- | $95,700 | $20,000 | $75,700 |
Property History
| Date | Event | Price | List to Sale | Price per Sq Ft | Prior Sale |
|---|---|---|---|---|---|
| 11/16/2025 11/16/25 | Price Changed | $1,150,000 | -4.1% | $365 / Sq Ft | |
| 11/12/2025 11/12/25 | Price Changed | $1,199,000 | -1.7% | $381 / Sq Ft | |
| 11/05/2025 11/05/25 | For Sale | $1,220,000 | +6.1% | $387 / Sq Ft | |
| 05/01/2022 05/01/22 | Sold | $1,150,000 | +21.1% | $379 / Sq Ft | View Prior Sale |
| 03/21/2022 03/21/22 | For Sale | $949,900 | +43.9% | $313 / Sq Ft | |
| 03/20/2022 03/20/22 | Pending | -- | -- | -- | |
| 10/17/2019 10/17/19 | Pending | -- | -- | -- | |
| 05/10/2019 05/10/19 | For Sale | $659,900 | +28.1% | $218 / Sq Ft | |
| 01/25/2017 01/25/17 | Sold | $515,000 | -- | $170 / Sq Ft | View Prior Sale |
Purchase History
| Date | Type | Sale Price | Title Company |
|---|---|---|---|
| Warranty Deed | $515,000 | None Available | |
| Warranty Deed | $350,000 | Southland Title & Escrow Co | |
| Warranty Deed | $348,000 | Centennial Title Company Inc | |
| Corporate Deed | $310,000 | Centennial Title | |
| Warranty Deed | $310,000 | Centennial Title | |
| Warranty Deed | $312,732 | -- | |
| Warranty Deed | $51,300 | -- |
Mortgage History
| Date | Status | Loan Amount | Loan Type |
|---|---|---|---|
| Previous Owner | $148,000 | Purchase Money Mortgage | |
| Previous Owner | $248,000 | Purchase Money Mortgage | |
| Previous Owner | $250,180 | No Value Available | |
| Previous Owner | $250,000 | No Value Available |
Source: Realtracs
MLS Number: 3039679
APN: 063J-G-009.00
- 613 Hillsboro Rd Unit D23
- 613 Hillsboro Rd Unit A-11
- 805 Walden Dr
- 181 Lancaster Dr
- 1141 Magnolia Dr
- 708 Del Rio Pike
- 602 Granville Rd Unit 602
- 604 Granville Rd Unit 604
- 132 Alexander Dr
- 813 Hillsboro Rd
- 234 4th Ave N
- 317 Astor Way
- 928 Glass St
- 6033 Vesper Way
- 210 3rd Ave N
- 1801 Franklin Hills Ln
- 931 Glass St
- 352 9th Ave N
- 961 Glass St
- 151 Franklin Rd
- 801 Del Rio Pike
- 1208 Granville Rd Unit 1208
- 1125 Magnolia Dr
- 404 Granville Rd Unit 404
- 813 Del Rio Pike
- 2004 Granville Rd
- 804 Ronald Dr
- 113 Magnolia Dr
- 355 9th Ave N Unit B
- 959 Glass St
- 350 Astor Way
- 159 1st Ave N
- 424 Main St Unit B
- 333 11th Ave N
- 418 Boyd Mill Ave
- 210 5th Ave S Unit 2
- 206 Old Liberty Pike
- 601 Boyd Mill Ave
- 501 S Margin St
- 601 Boyd Mill Ave Unit C1
