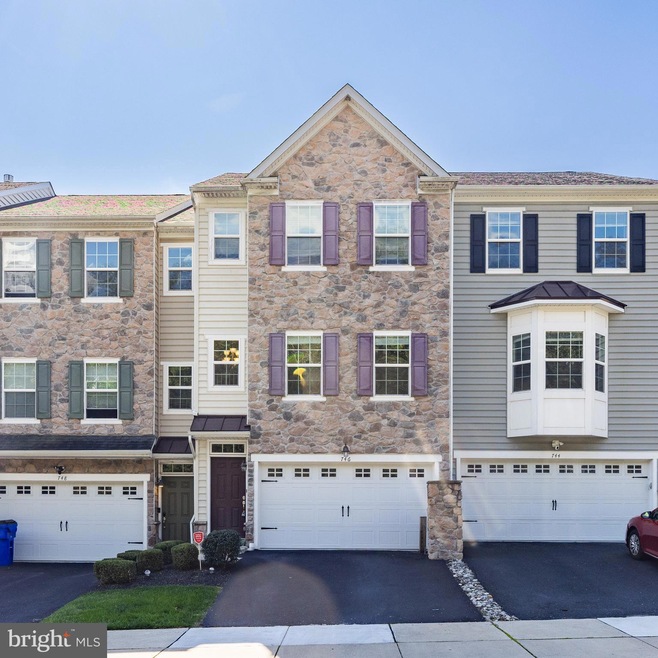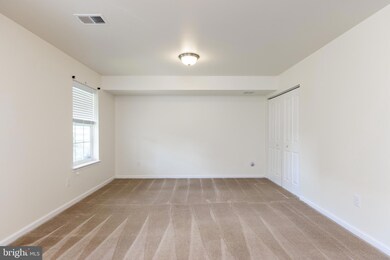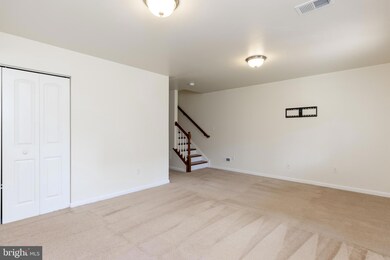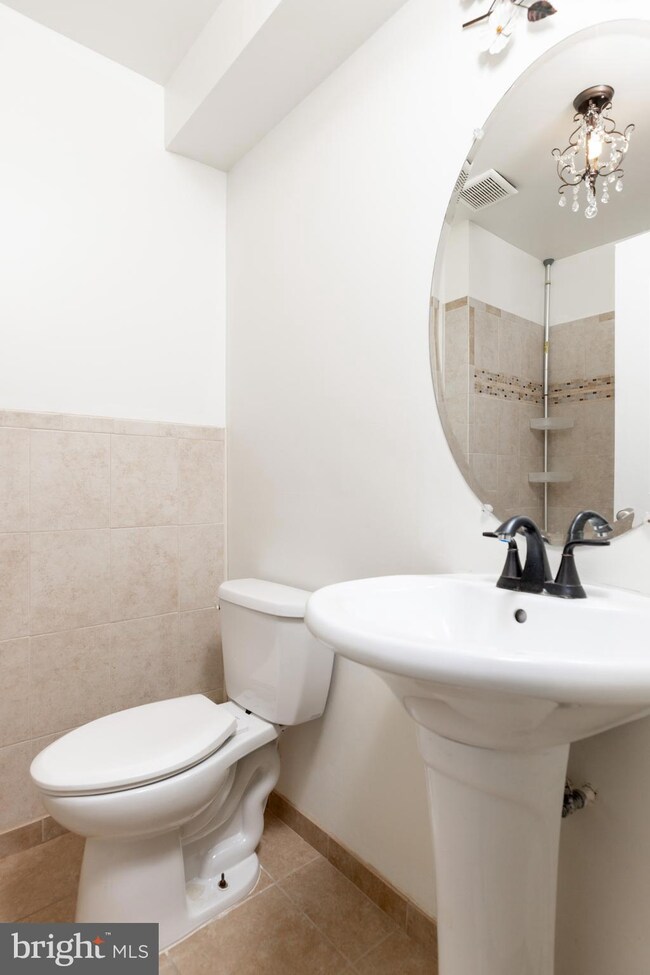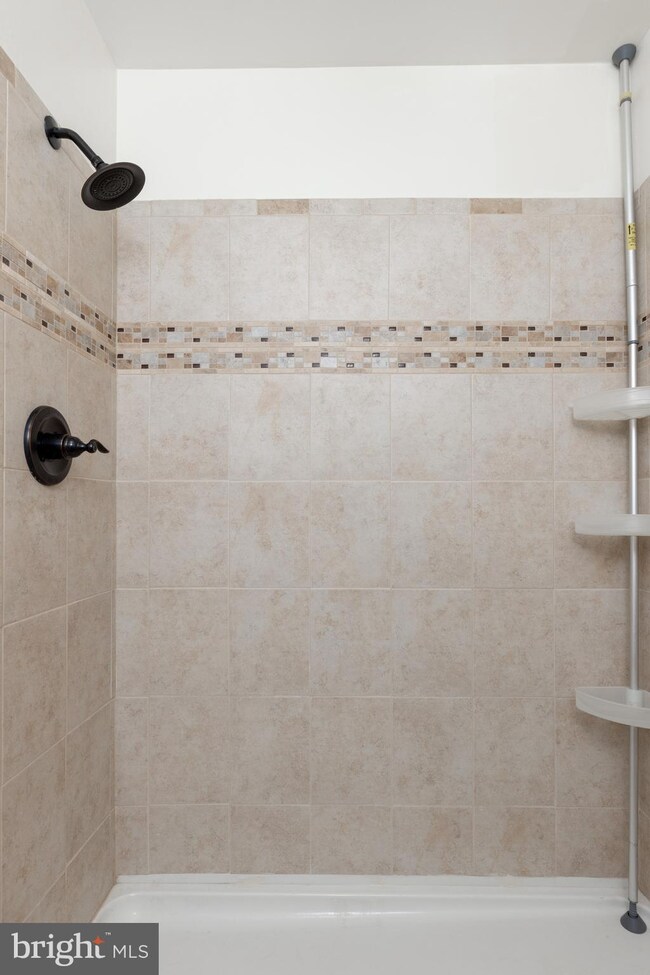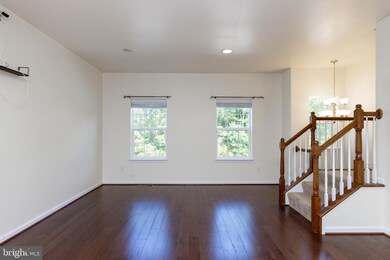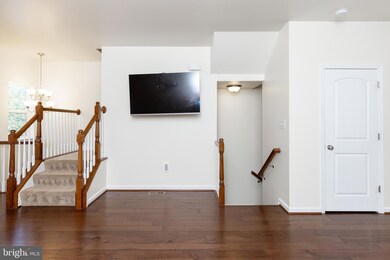
746 Jacobsen Cir Unit 109 Newark, DE 19702
Bear NeighborhoodHighlights
- Open Floorplan
- Contemporary Architecture
- Breakfast Room
- Deck
- Engineered Wood Flooring
- Picket Fence
About This Home
As of December 2023Absolutely stunning 3-bedroom, 3 full-bath, 1 half-bath, 3-story townhome with a stone front and a 2-car garage located in Hudson Village! The entire interior of this house has been freshly painted. This home has a family room/bedroom with a full bathroom and a closet on the lower level, with access to the rear patio and the garage. The main floor features beautiful hardwood flooring and a gorgeous kitchen with 42" cabinets, granite countertops, stainless steel appliances, a center island, and a pantry. The kitchen has been extended to include a Florida room, which is open from the kitchen, provides space for a dedicated eating area, and offers access to the maintenance-free deck. There is also a powder room on this level. The spacious living room includes a gas fireplace, ceiling fan, and plenty of natural light. The upper floor has been expanded, increasing the size of the owner's suite with a vaulted ceiling. The suite boasts a luxurious bathroom with a soaking tub, double bowl vanity, and stall shower. Additionally, the owner's suite has a walk-in closet and a ceiling fan. Along the hallway, there are 2 more bedrooms, a laundry room, and another full bathroom. Conveniently located in Newark, off of I-95, Rt. 273, Rt. 1, Christiana Mall and Hospital and U of D.
Townhouse Details
Home Type
- Townhome
Est. Annual Taxes
- $2,663
Year Built
- Built in 2011
Lot Details
- Backs To Open Common Area
- Picket Fence
- Vinyl Fence
- Back Yard Fenced
HOA Fees
- $190 Monthly HOA Fees
Parking
- 2 Car Direct Access Garage
- Front Facing Garage
- Garage Door Opener
- Driveway
Home Design
- Contemporary Architecture
- Asphalt Roof
- Concrete Perimeter Foundation
Interior Spaces
- 2,000 Sq Ft Home
- Property has 3 Levels
- Open Floorplan
- Family Room
- Combination Dining and Living Room
- Breakfast Room
- Utility Room
- Finished Basement
Kitchen
- Eat-In Kitchen
- Built-In Range
- Built-In Microwave
- Dishwasher
Flooring
- Engineered Wood
- Carpet
- Ceramic Tile
Bedrooms and Bathrooms
- 3 Bedrooms
Laundry
- Laundry Room
- Laundry on upper level
- Dryer
- Washer
Outdoor Features
- Deck
- Patio
Utilities
- Central Heating and Cooling System
- Electric Water Heater
Listing and Financial Details
- Tax Lot 010.C.0109
- Assessor Parcel Number 09-034.00-010.C.0109
Community Details
Overview
- Association fees include common area maintenance, exterior building maintenance, lawn maintenance
- Hudson Village Condo Subdivision
Pet Policy
- Limit on the number of pets
Ownership History
Purchase Details
Home Financials for this Owner
Home Financials are based on the most recent Mortgage that was taken out on this home.Purchase Details
Home Financials for this Owner
Home Financials are based on the most recent Mortgage that was taken out on this home.Purchase Details
Home Financials for this Owner
Home Financials are based on the most recent Mortgage that was taken out on this home.Similar Homes in Newark, DE
Home Values in the Area
Average Home Value in this Area
Purchase History
| Date | Type | Sale Price | Title Company |
|---|---|---|---|
| Deed | -- | None Listed On Document | |
| Deed | -- | Giordano Delcollo Werb & Gane | |
| Deed | $246,730 | None Available |
Mortgage History
| Date | Status | Loan Amount | Loan Type |
|---|---|---|---|
| Open | $244,000 | New Conventional | |
| Previous Owner | $300,000 | New Conventional | |
| Previous Owner | $185,047 | New Conventional |
Property History
| Date | Event | Price | Change | Sq Ft Price |
|---|---|---|---|---|
| 12/20/2023 12/20/23 | Sold | $388,000 | 0.0% | $194 / Sq Ft |
| 11/22/2023 11/22/23 | Price Changed | $388,000 | +0.8% | $194 / Sq Ft |
| 11/12/2023 11/12/23 | For Sale | $385,000 | +5.5% | $193 / Sq Ft |
| 03/31/2022 03/31/22 | Sold | $365,000 | -- | $183 / Sq Ft |
| 03/18/2022 03/18/22 | Pending | -- | -- | -- |
Tax History Compared to Growth
Tax History
| Year | Tax Paid | Tax Assessment Tax Assessment Total Assessment is a certain percentage of the fair market value that is determined by local assessors to be the total taxable value of land and additions on the property. | Land | Improvement |
|---|---|---|---|---|
| 2023 | $2,663 | $64,300 | $9,500 | $54,800 |
| 2022 | $2,657 | $64,300 | $9,500 | $54,800 |
| 2021 | $2,601 | $64,300 | $9,500 | $54,800 |
| 2020 | $2,533 | $64,300 | $9,500 | $54,800 |
| 2019 | $2,295 | $64,300 | $9,500 | $54,800 |
| 2018 | $50 | $64,300 | $9,500 | $54,800 |
| 2017 | $2,097 | $64,300 | $9,500 | $54,800 |
| 2016 | $2,097 | $64,300 | $9,500 | $54,800 |
| 2015 | $1,911 | $64,300 | $9,500 | $54,800 |
| 2014 | $1,910 | $64,300 | $9,500 | $54,800 |
Agents Affiliated with this Home
-

Seller's Agent in 2023
Jonathan Park
RE/MAX
(302) 750-1166
14 in this area
244 Total Sales
-

Buyer's Agent in 2023
Chenxi Li
Long & Foster
(302) 480-0820
6 in this area
33 Total Sales
-

Seller's Agent in 2022
Katina Geralis
EXP Realty, LLC
(302) 383-5412
20 in this area
565 Total Sales
-

Buyer's Agent in 2022
Mia Burch
Long & Foster
(302) 598-4069
11 in this area
196 Total Sales
Map
Source: Bright MLS
MLS Number: DENC2052550
APN: 09-034.00-010.C-0109
- 434 Jacobsen Dr
- 6 Trevett Blvd
- 6 E Kapok Dr
- 1205 Flanders Way
- 310 Sentinel Ln
- 5 Parrot Ct
- 632 Plum Run Ct
- 102 Woodshade Dr
- 713 Millcreek Ln
- 43 Thomas Jefferson Blvd
- 29 E Main St
- 42 Thomas Jefferson Blvd
- 14 Patterson Ln
- 41 Stallion Dr
- 754 Red Clay Dr
- 225 Bynum Place
- 501 S Gerald Dr
- 142 Woodland Rd
- 413 Post Oak Ln
- 10 Spinet Rd
