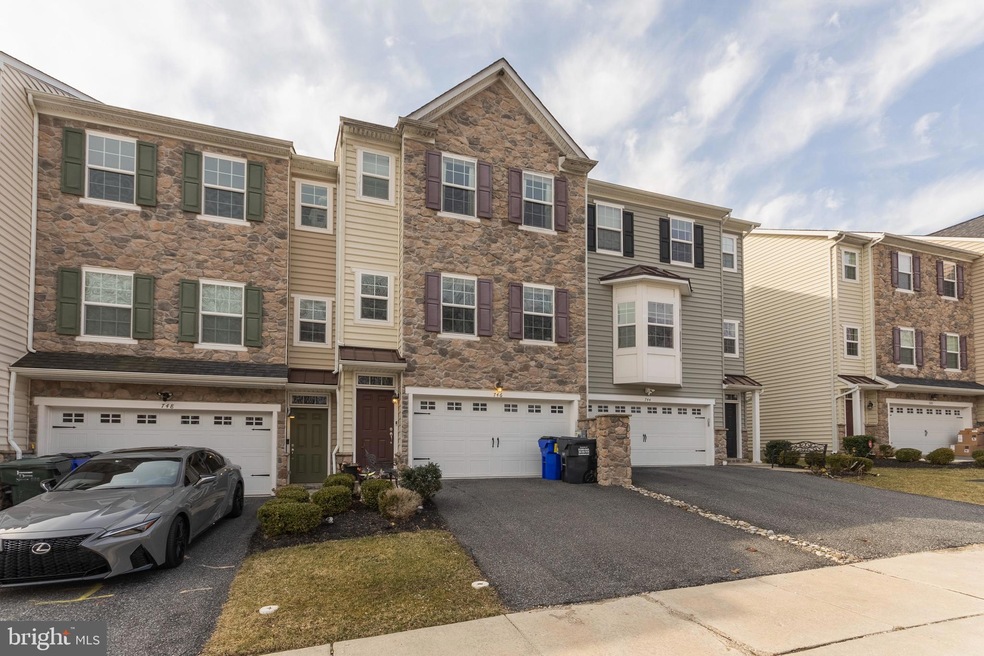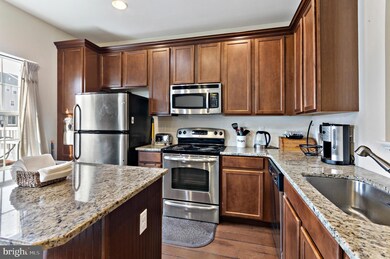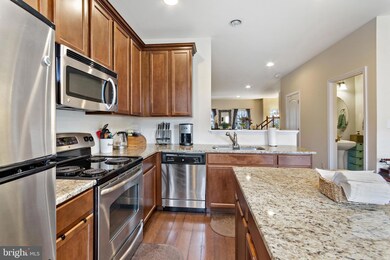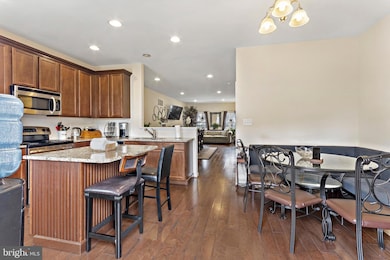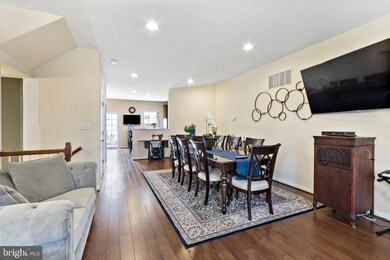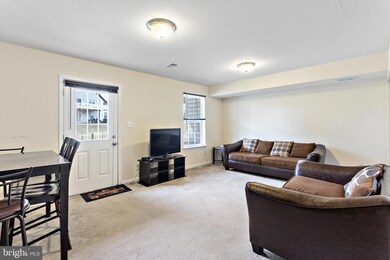
746 Jacobsen Cir Unit 109 Newark, DE 19702
Bear NeighborhoodHighlights
- Open Floorplan
- Contemporary Architecture
- Picket Fence
- Deck
- Engineered Wood Flooring
- 2 Car Direct Access Garage
About This Home
As of December 2023Luxury townhome living at it's best! It’s all here in this three bedroom, three and a half bathroom townhome featuring three levels of living space, a beautiful kitchen and private outdoor space. Freshly painted throughout, the main level welcomes you with 5” plank engineered hardwood and recessed lighting throughout the open floor plan. Entertain in the spacious living room and dining room complete with sun-filled windows and plenty of room for seating. The fully updated kitchen makes preparing meals easy with granite countertops, stainless appliances and rows of 42” cabinetry with pullouts for added convenience. Enjoy casual meals at the center island breakfast bar or in the breakfast nook. A sliding glass door leads to the maintenance free composite deck overlooking the manicured lawn. A powder room completes this level. Conveniently located in Newark, off of I-95, Rt. 273, Rt. 1, Christiana Mall and Hospital and U of D. Don't miss this cream puff!
The third level offers three comfortable bedrooms featuring plush carpet and large closets. The primary suite is a true retreat with a vaulted ceiling, double vanity, luxury soaking tub and walk-in shower surrounded by custom tile. Two additional bedrooms with ceiling fans are perfect for guests or a home office and share a nicely updated hall bathroom. The finished lower level with a full bath adds excellent flexibility as a family room, media room or playroom and offers access to the covered patio and fenced backyard. An attached 2-car garage with finished space and a RING doorbell adds the finishing touch!
Last Agent to Sell the Property
EXP Realty, LLC License #R3-0020328 Listed on: 03/20/2022

Townhouse Details
Home Type
- Townhome
Est. Annual Taxes
- $2,601
Year Built
- Built in 2011
Lot Details
- Backs To Open Common Area
- Picket Fence
- Vinyl Fence
- Back Yard Fenced
HOA Fees
- $190 Monthly HOA Fees
Parking
- 2 Car Direct Access Garage
- 2 Driveway Spaces
- Front Facing Garage
- Garage Door Opener
Home Design
- Contemporary Architecture
- Asphalt Roof
- Stone Siding
- Vinyl Siding
- Concrete Perimeter Foundation
Interior Spaces
- 2,000 Sq Ft Home
- Property has 3 Levels
- Open Floorplan
- Family Room
- Combination Dining and Living Room
Kitchen
- Eat-In Kitchen
- Built-In Range
- Built-In Microwave
- Dishwasher
Flooring
- Engineered Wood
- Carpet
- Ceramic Tile
Bedrooms and Bathrooms
- 3 Bedrooms
- En-Suite Primary Bedroom
Laundry
- Laundry on upper level
- Dryer
- Washer
Finished Basement
- Walk-Out Basement
- Garage Access
- Rear Basement Entry
Outdoor Features
- Deck
- Patio
Utilities
- Central Heating and Cooling System
- Electric Water Heater
Listing and Financial Details
- Tax Lot 010.C.0109
- Assessor Parcel Number 09-034.00-010.C.0109
Community Details
Overview
- Association fees include common area maintenance, exterior building maintenance, lawn maintenance
- Hudson Village Condo Subdivision
Pet Policy
- Limit on the number of pets
Ownership History
Purchase Details
Home Financials for this Owner
Home Financials are based on the most recent Mortgage that was taken out on this home.Purchase Details
Home Financials for this Owner
Home Financials are based on the most recent Mortgage that was taken out on this home.Purchase Details
Home Financials for this Owner
Home Financials are based on the most recent Mortgage that was taken out on this home.Similar Homes in the area
Home Values in the Area
Average Home Value in this Area
Purchase History
| Date | Type | Sale Price | Title Company |
|---|---|---|---|
| Deed | -- | None Listed On Document | |
| Deed | -- | Giordano Delcollo Werb & Gane | |
| Deed | $246,730 | None Available |
Mortgage History
| Date | Status | Loan Amount | Loan Type |
|---|---|---|---|
| Open | $244,000 | New Conventional | |
| Previous Owner | $300,000 | New Conventional | |
| Previous Owner | $185,047 | New Conventional |
Property History
| Date | Event | Price | Change | Sq Ft Price |
|---|---|---|---|---|
| 12/20/2023 12/20/23 | Sold | $388,000 | 0.0% | $194 / Sq Ft |
| 11/22/2023 11/22/23 | Price Changed | $388,000 | +0.8% | $194 / Sq Ft |
| 11/12/2023 11/12/23 | For Sale | $385,000 | +5.5% | $193 / Sq Ft |
| 03/31/2022 03/31/22 | Sold | $365,000 | -- | $183 / Sq Ft |
| 03/18/2022 03/18/22 | Pending | -- | -- | -- |
Tax History Compared to Growth
Tax History
| Year | Tax Paid | Tax Assessment Tax Assessment Total Assessment is a certain percentage of the fair market value that is determined by local assessors to be the total taxable value of land and additions on the property. | Land | Improvement |
|---|---|---|---|---|
| 2023 | $2,663 | $64,300 | $9,500 | $54,800 |
| 2022 | $2,657 | $64,300 | $9,500 | $54,800 |
| 2021 | $2,601 | $64,300 | $9,500 | $54,800 |
| 2020 | $2,533 | $64,300 | $9,500 | $54,800 |
| 2019 | $2,295 | $64,300 | $9,500 | $54,800 |
| 2018 | $50 | $64,300 | $9,500 | $54,800 |
| 2017 | $2,097 | $64,300 | $9,500 | $54,800 |
| 2016 | $2,097 | $64,300 | $9,500 | $54,800 |
| 2015 | $1,911 | $64,300 | $9,500 | $54,800 |
| 2014 | $1,910 | $64,300 | $9,500 | $54,800 |
Agents Affiliated with this Home
-
Jonathan Park

Seller's Agent in 2023
Jonathan Park
RE/MAX
(302) 750-1166
14 in this area
238 Total Sales
-
Chenxi Li

Buyer's Agent in 2023
Chenxi Li
Long & Foster
(302) 480-0820
6 in this area
31 Total Sales
-
Katina Geralis

Seller's Agent in 2022
Katina Geralis
EXP Realty, LLC
(302) 383-5412
21 in this area
592 Total Sales
-
Mia Burch

Buyer's Agent in 2022
Mia Burch
Long & Foster
(302) 598-4069
10 in this area
204 Total Sales
Map
Source: Bright MLS
MLS Number: DENC2018738
APN: 09-034.00-010.C-0109
- 527 Jacobsen Dr
- 434 Jacobsen Dr
- 6 Trevett Blvd
- 7 Tiverton Cir
- 1806 Lowland Way
- 12 W Kapok Dr
- 1205 Flanders Way
- 37 W Kapok Dr
- 155 Galleon Dr
- 111 Woodshade Dr
- 29 E Main St
- 20 Blackbird Ct
- 28 Thomas Jefferson Blvd
- 41 Stallion Dr
- 306 Basswood Dr
- 514 Blackbird Dr
- 614 Timber Wood Blvd
- 12 Rogers Cir
- 511 Abrams Ct
- 3 Nicole Ct
