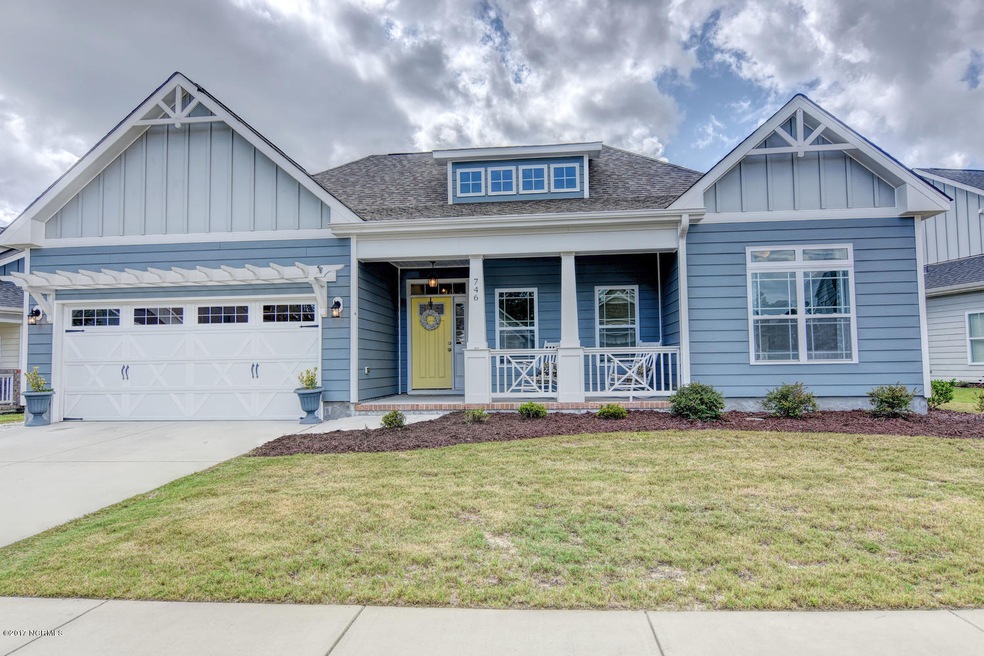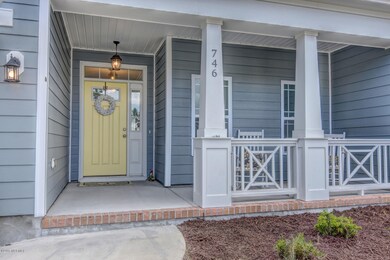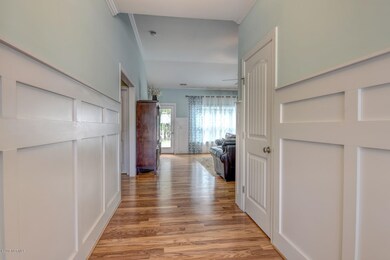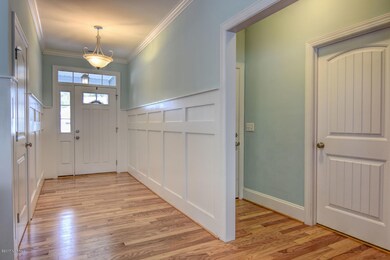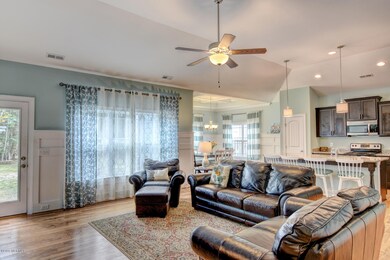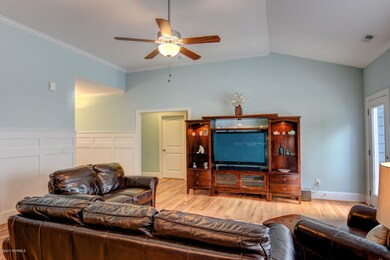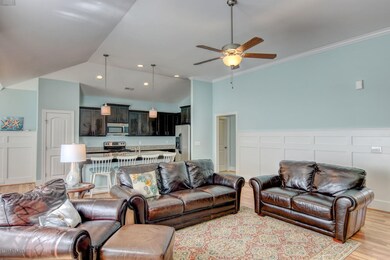
746 Liberty Landing Way Wilmington, NC 28409
Myrtle Grove NeighborhoodHighlights
- ENERGY STAR Certified Homes
- Vaulted Ceiling
- Formal Dining Room
- Heyward C. Bellamy Elementary School Rated A-
- Wood Flooring
- Fenced Yard
About This Home
As of November 2017Fresh Coastal Cottage inspired Captiva floorplan offers the best of all worlds, open great-room for entertaining and split floor plan for privacy. Generous room sizes offer plenty of room for full-scale furniture and dining, effective use of space makes this one level home live much larger than its two level counterparts. Craftsman level selections include low maintenance Hardy plank exterior, and $8500 in builder upgrades dedicated to interior finishes (wood floor in master!). The home's privacy-fenced premium lot allows owners to live large inside and outside the home, and includes direct access to community nature area behind home. An unbeatable combination of quality coastal styling, one level living, generous square footage, craftsman level finishes, expansive yard & affordability
Last Agent to Sell the Property
Diligent Realty LLC License #244996 Listed on: 09/29/2017
Last Buyer's Agent
Steven Smiley
Intracoastal Realty Corp
Home Details
Home Type
- Single Family
Est. Annual Taxes
- $1,538
Year Built
- Built in 2014
Lot Details
- 9,984 Sq Ft Lot
- Property fronts a private road
- Fenced Yard
- Property is Fully Fenced
- Wood Fence
- Irrigation
HOA Fees
- $40 Monthly HOA Fees
Home Design
- Slab Foundation
- Wood Frame Construction
- Architectural Shingle Roof
- Stick Built Home
Interior Spaces
- 1,909 Sq Ft Home
- 1-Story Property
- Vaulted Ceiling
- Thermal Windows
- Living Room
- Formal Dining Room
- Laundry Room
Kitchen
- Stove
- Built-In Microwave
- Dishwasher
Flooring
- Wood
- Carpet
- Tile
Bedrooms and Bathrooms
- 3 Bedrooms
- Walk-In Closet
- 2 Full Bathrooms
Attic
- Attic Floors
- Pull Down Stairs to Attic
Parking
- 2 Car Attached Garage
- Driveway
- Off-Street Parking
Utilities
- Central Air
- Heat Pump System
- Electric Water Heater
Additional Features
- ENERGY STAR Certified Homes
- Patio
Listing and Financial Details
- Tax Lot 68
- Assessor Parcel Number R07900-003-343-000
Community Details
Overview
- Covington Subdivision
- Maintained Community
Recreation
- Trails
Ownership History
Purchase Details
Home Financials for this Owner
Home Financials are based on the most recent Mortgage that was taken out on this home.Purchase Details
Home Financials for this Owner
Home Financials are based on the most recent Mortgage that was taken out on this home.Similar Homes in Wilmington, NC
Home Values in the Area
Average Home Value in this Area
Purchase History
| Date | Type | Sale Price | Title Company |
|---|---|---|---|
| Warranty Deed | $275,000 | None Available | |
| Warranty Deed | $225,000 | None Available |
Mortgage History
| Date | Status | Loan Amount | Loan Type |
|---|---|---|---|
| Open | $259,500 | New Conventional | |
| Closed | $261,250 | New Conventional | |
| Previous Owner | $157,293 | Adjustable Rate Mortgage/ARM |
Property History
| Date | Event | Price | Change | Sq Ft Price |
|---|---|---|---|---|
| 11/29/2017 11/29/17 | Sold | $275,000 | -1.7% | $144 / Sq Ft |
| 10/31/2017 10/31/17 | Pending | -- | -- | -- |
| 09/29/2017 09/29/17 | For Sale | $279,840 | +24.5% | $147 / Sq Ft |
| 11/07/2014 11/07/14 | Sold | $224,705 | +0.7% | $122 / Sq Ft |
| 05/06/2014 05/06/14 | Pending | -- | -- | -- |
| 05/06/2014 05/06/14 | For Sale | $223,105 | -- | $121 / Sq Ft |
Tax History Compared to Growth
Tax History
| Year | Tax Paid | Tax Assessment Tax Assessment Total Assessment is a certain percentage of the fair market value that is determined by local assessors to be the total taxable value of land and additions on the property. | Land | Improvement |
|---|---|---|---|---|
| 2023 | $1,563 | $289,400 | $62,200 | $227,200 |
| 2022 | $1,573 | $289,400 | $62,200 | $227,200 |
| 2021 | $1,593 | $289,400 | $62,200 | $227,200 |
| 2020 | $1,425 | $225,300 | $58,500 | $166,800 |
| 2019 | $1,425 | $225,300 | $58,500 | $166,800 |
| 2018 | $1,425 | $225,300 | $58,500 | $166,800 |
| 2017 | $1,459 | $225,300 | $58,500 | $166,800 |
| 2016 | $1,538 | $221,900 | $58,500 | $163,400 |
| 2015 | $1,429 | $221,900 | $58,500 | $163,400 |
Agents Affiliated with this Home
-
Jeff Terry
J
Seller's Agent in 2017
Jeff Terry
Diligent Realty LLC
(910) 231-7814
5 in this area
33 Total Sales
-
S
Buyer's Agent in 2017
Steven Smiley
Intracoastal Realty Corp
-
P
Seller's Agent in 2014
Penny Olson
Coldwell Banker Sea Coast Advantage
Map
Source: Hive MLS
MLS Number: 100083994
APN: R07900-003-343-000
- 6063 Chancellorsville Dr
- 6001 Culdees Ln
- 4617 Laver Dr
- 606 Manassas Dr
- 6122 Chancellorsville Dr
- 6044 Meadowgrove Loop
- 1213 Lt Congleton Rd
- 1117 Whispering Doe Dr
- 5924 Appomattox Dr
- 1124 Whispering Doe Dr
- 1508 Soaring Spirit Dr
- 1253 Lt Congleton Rd
- 1004 Fawn Valley Walk
- 445 Lightning Whelk Way Unit 445445
- 6041 Sweet Gum Dr
- 1316 Deer Hill Dr
- 6015 Slipper Shell St
- 6231 Carolina Beach
- 6019 Banded Tulip Dr
- 6317 Sentry Oaks Dr
