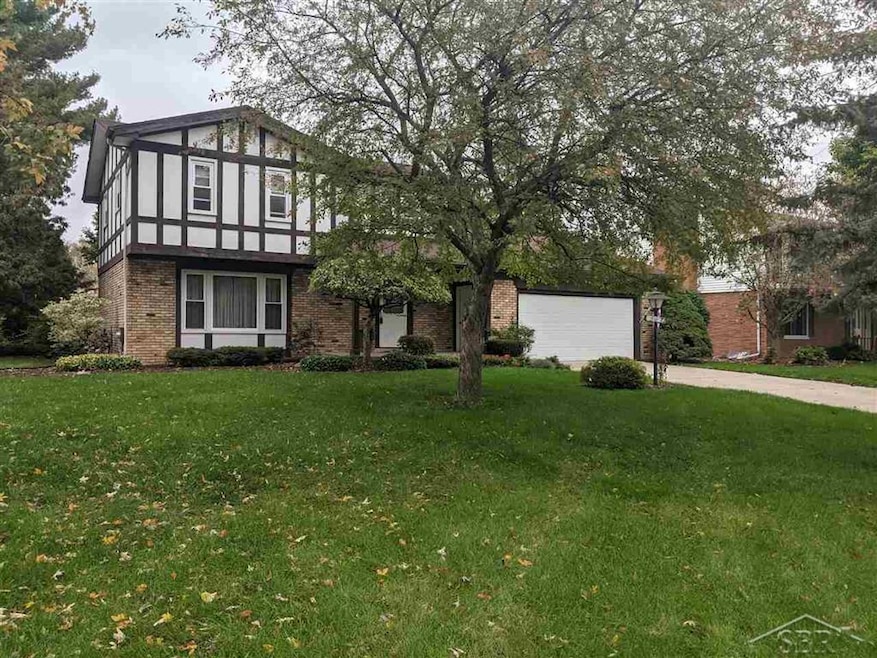
$305,900
- 4 Beds
- 2.5 Baths
- 1,678 Sq Ft
- 5379 George St
- Saginaw, MI
Beautiful Saginaw Township New Construction Home / 4 Bed 2.5 Bath 2 Story Home / Full Daylight Basement / 2 Car Garage / Spacious Master Bedroom & Walk In Closet / 2nd Floor Laundry Room / Luxury Vinyl Plank Flooring / Exterior Stone Elevation For Gorgeous Curb Appeal / VA Loans Are Welcome / Structural Home Warranty / High Energy Efficiency Benefits Immediately / Welcome Home / Berberovich
Eric Stamm Eric Stamm Team Real Estate
