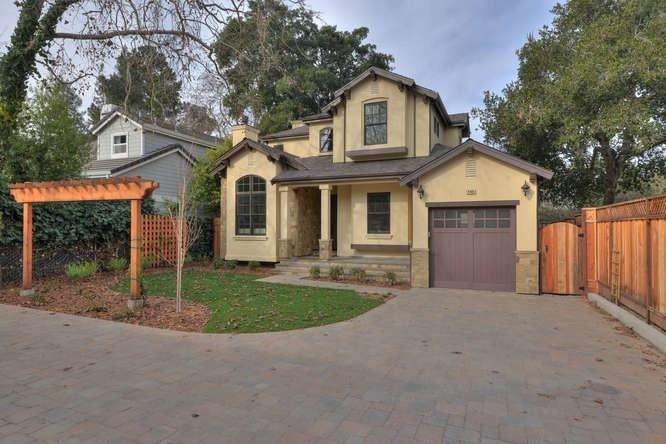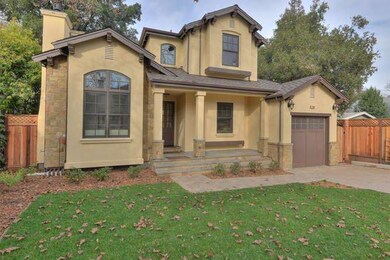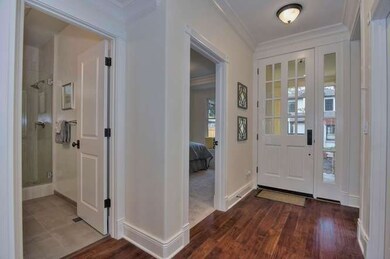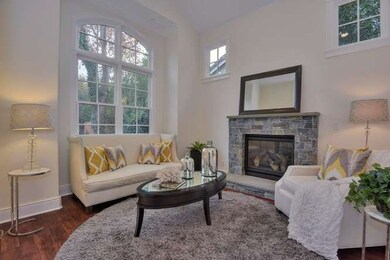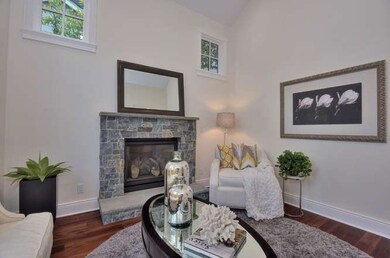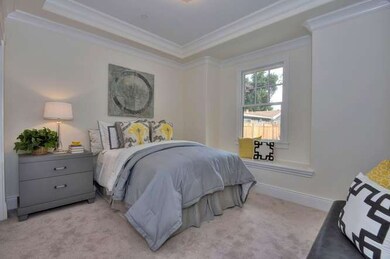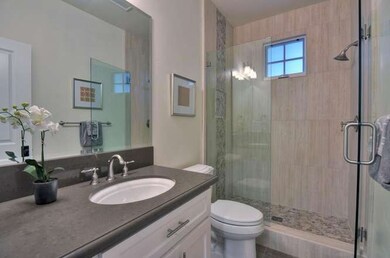
746 Partridge Ave Menlo Park, CA 94025
Downtown Menlo Park NeighborhoodHighlights
- Vaulted Ceiling
- Open to Family Room
- Bathtub with Shower
- Oak Knoll Elementary School Rated A
- Walk-In Closet
- Forced Air Heating and Cooling System
About This Home
As of July 2017Brand new exquisite Custom home in the Allied Art neighborhood in Menlo Park. Features one bedroom downstairs and 3 bedrooms upstairs. Custom fireplaces in living room and family room. Gourmet Kitchen boasts high-end appliances and an island, wood floors. High-end finishes. One car garage + 1 uncovered parking space. Private, fenced backyard. Another house in the front on the same lot. Very close to trendy downtown of Menlo Park, Stanford Mall, Stanford University and a variety of great restaurants. Location Location Location.
Last Agent to Sell the Property
Maha Dahdouh
KW Silicon City License #01401073 Listed on: 01/14/2016
Last Buyer's Agent
Katie Hammer Riggs
Coldwell Banker Realty License #01783432
Home Details
Home Type
- Single Family
Est. Annual Taxes
- $33,424
Year Built
- Built in 2015
Lot Details
- 9,365 Sq Ft Lot
- Zoning described as R20000
Parking
- 1 Car Garage
- Assigned Parking
Home Design
- Composition Roof
Interior Spaces
- 1,609 Sq Ft Home
- 2-Story Property
- Vaulted Ceiling
- Gas Fireplace
- Dining Room
- Crawl Space
Kitchen
- Open to Family Room
- Eat-In Kitchen
- Gas Oven
- Range Hood
- Dishwasher
Bedrooms and Bathrooms
- 4 Bedrooms
- Walk-In Closet
- 3 Full Bathrooms
- Dual Sinks
- Bathtub with Shower
- Walk-in Shower
Home Security
- Alarm System
- Fire and Smoke Detector
Utilities
- Forced Air Heating and Cooling System
Listing and Financial Details
- Assessor Parcel Number 071-412-380B
Ownership History
Purchase Details
Purchase Details
Home Financials for this Owner
Home Financials are based on the most recent Mortgage that was taken out on this home.Purchase Details
Purchase Details
Home Financials for this Owner
Home Financials are based on the most recent Mortgage that was taken out on this home.Similar Homes in Menlo Park, CA
Home Values in the Area
Average Home Value in this Area
Purchase History
| Date | Type | Sale Price | Title Company |
|---|---|---|---|
| Grant Deed | -- | None Available | |
| Grant Deed | -- | None Available | |
| Grant Deed | $2,377,500 | Chicago Title Company | |
| Grant Deed | $2,550,000 | Chicago Title Company |
Mortgage History
| Date | Status | Loan Amount | Loan Type |
|---|---|---|---|
| Previous Owner | $50,000 | Credit Line Revolving | |
| Previous Owner | $1,990,000 | Adjustable Rate Mortgage/ARM | |
| Previous Owner | $150,000 | Credit Line Revolving |
Property History
| Date | Event | Price | Change | Sq Ft Price |
|---|---|---|---|---|
| 07/19/2017 07/19/17 | Sold | $2,377,050 | 0.0% | $1,477 / Sq Ft |
| 07/10/2017 07/10/17 | Pending | -- | -- | -- |
| 07/08/2017 07/08/17 | Off Market | $2,377,050 | -- | -- |
| 05/01/2017 05/01/17 | For Sale | $2,398,000 | -6.0% | $1,490 / Sq Ft |
| 01/28/2016 01/28/16 | Sold | $2,550,000 | 0.0% | $1,585 / Sq Ft |
| 01/14/2016 01/14/16 | Pending | -- | -- | -- |
| 01/14/2016 01/14/16 | For Sale | $2,550,000 | -- | $1,585 / Sq Ft |
Tax History Compared to Growth
Tax History
| Year | Tax Paid | Tax Assessment Tax Assessment Total Assessment is a certain percentage of the fair market value that is determined by local assessors to be the total taxable value of land and additions on the property. | Land | Improvement |
|---|---|---|---|---|
| 2025 | $33,424 | $2,795,000 | $1,942,000 | $853,000 |
| 2023 | $33,424 | $2,795,000 | $1,942,000 | $853,000 |
| 2022 | $30,495 | $2,548,674 | $1,274,337 | $1,274,337 |
| 2021 | $29,858 | $2,498,700 | $1,249,350 | $1,249,350 |
| 2020 | $29,691 | $2,473,080 | $1,236,540 | $1,236,540 |
| 2019 | $29,285 | $2,424,590 | $1,212,295 | $1,212,295 |
| 2018 | $28,560 | $2,377,050 | $1,188,525 | $1,188,525 |
| 2017 | $31,051 | $2,601,000 | $1,300,500 | $1,300,500 |
| 2016 | $9,525 | $674,400 | $374,902 | $299,498 |
Agents Affiliated with this Home
-
Michael Repka

Seller's Agent in 2017
Michael Repka
Deleon Realty
(650) 488-7325
15 in this area
781 Total Sales
-
R
Buyer's Agent in 2017
RECIP
Out of Area Office
-
M
Seller's Agent in 2016
Maha Dahdouh
KW Silicon City
-
K
Buyer's Agent in 2016
Katie Hammer Riggs
Coldwell Banker Realty
Map
Source: MLSListings
MLS Number: ML81546936
APN: 104-910-020
- 128 Cornell Rd
- 114 University Dr
- 480 Sherwood Way
- 20 Willow Rd Unit 45
- 933 Florence Ln
- 900 Roble Ave
- 945 Evelyn St
- 957 University Dr
- 1001 El Camino Real
- 241 E Creek Dr
- 102 University Ave Unit 3A 3B 3C
- 333 Waverley St
- 660 Palo Alto Ave
- 1140 Cotton St
- 1100 Hobart St
- 251 Middlefield Rd
- 444 Encinal Ave
- 70 Encina Ave
- 158 Seminary Dr
- 160 Stone Pine Ln
