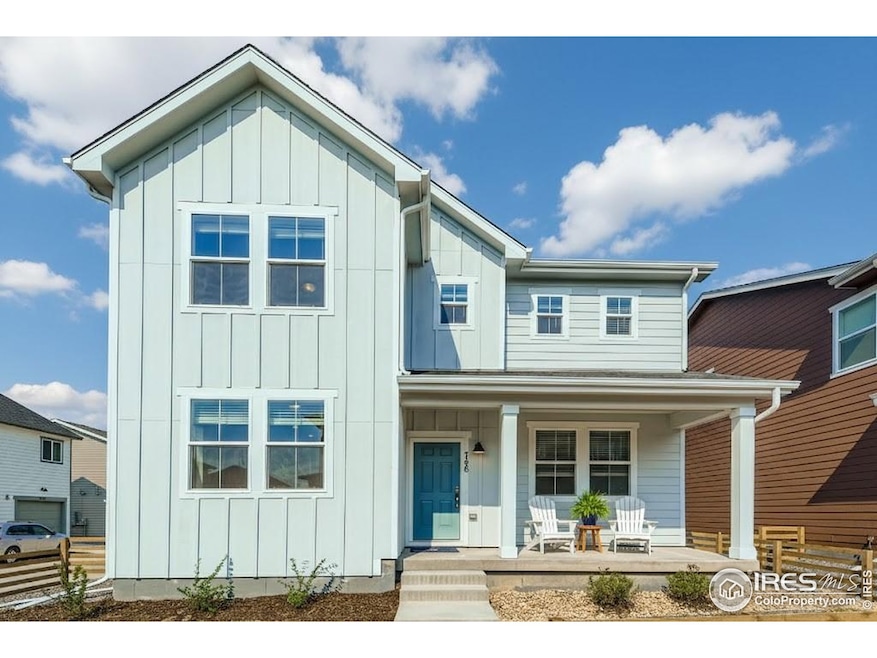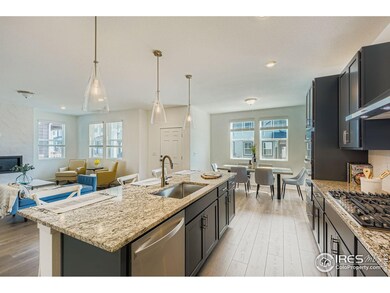746 Star Grass Ln Fort Collins, CO 80524
Estimated payment $3,016/month
Highlights
- New Construction
- Solar Power System
- Contemporary Architecture
- Tavelli Elementary School Rated A-
- Open Floorplan
- Corner Lot
About This Home
Welcome to 746 Star Grass Lane in Waterfield! This thoughtfully designed community offers peaceful living with easy access to downtown, shops, restaurants, and all the best Fort Collins has to offer. The Woodlawn floor plan blends functionality and style with open, inviting spaces perfect for everyday life and entertaining. The main level features a spacious living room with a gas fireplace, flowing seamlessly into the dining area and kitchen. The kitchen boasts granite countertops, soft-close cabinetry, a large eat-in island, a wall oven, drop-in cooktop, and stainless steel hood vent - a true centerpiece for cooking and gatherings. Upstairs, the primary suite is a private retreat with double-door entry, a luxurious stand-up shower with bench, dual sinks, beautiful tile, and a spacious walk-in closet. A functional loft, large laundry room, and two additional bedrooms with a shared bath complete the upper level. The full unfinished basement offers plenty of storage or future expansion. Outside, every Waterfield home includes a fully fenced front yard with xeriscaping that provides a low-maintenance space for pets, play, or relaxation.
Home Details
Home Type
- Single Family
Est. Annual Taxes
- $1,644
Year Built
- Built in 2025 | New Construction
Lot Details
- 3,231 Sq Ft Lot
- Wood Fence
- Corner Lot
- Level Lot
- Sprinkler System
HOA Fees
- $53 Monthly HOA Fees
Parking
- 2 Car Attached Garage
- Alley Access
Home Design
- Contemporary Architecture
- Wood Frame Construction
- Composition Roof
- Composition Shingle
Interior Spaces
- 2,919 Sq Ft Home
- 2-Story Property
- Open Floorplan
- Crown Molding
- Ceiling height of 9 feet or more
- Gas Fireplace
- Window Treatments
- Unfinished Basement
- Basement Fills Entire Space Under The House
- Property Views
Kitchen
- Eat-In Kitchen
- Gas Oven or Range
- Microwave
- Dishwasher
- Kitchen Island
- Disposal
Flooring
- Carpet
- Luxury Vinyl Tile
Bedrooms and Bathrooms
- 3 Bedrooms
- Walk-In Closet
- Primary Bathroom is a Full Bathroom
Laundry
- Laundry Room
- Laundry on upper level
- Washer and Dryer Hookup
Home Security
- Fire and Smoke Detector
- Fire Sprinkler System
Outdoor Features
- Patio
- Exterior Lighting
Schools
- Tavelli Elementary School
- Lincoln Middle School
- Ft Collins High School
Additional Features
- Garage doors are at least 85 inches wide
- Solar Power System
- Forced Air Heating and Cooling System
Listing and Financial Details
- Home warranty included in the sale of the property
- Assessor Parcel Number R1675438
Community Details
Overview
- Association fees include common amenities, snow removal, management, utilities
- Waterfied Single Family Homes Association
- Built by Dream Finders Homes
- Waterfield 4Th Filing Subdivision, Woodlawn Floorplan
Recreation
- Park
- Hiking Trails
Map
Home Values in the Area
Average Home Value in this Area
Tax History
| Year | Tax Paid | Tax Assessment Tax Assessment Total Assessment is a certain percentage of the fair market value that is determined by local assessors to be the total taxable value of land and additions on the property. | Land | Improvement |
|---|---|---|---|---|
| 2025 | $1,644 | $17,131 | $17,131 | -- |
| 2024 | $1,500 | $16,433 | $16,433 | -- |
| 2022 | $7 | $16 | $16 | -- |
| 2021 | $7 | $17 | $17 | $0 |
Property History
| Date | Event | Price | List to Sale | Price per Sq Ft |
|---|---|---|---|---|
| 09/12/2025 09/12/25 | Price Changed | $539,990 | -1.8% | $264 / Sq Ft |
| 07/19/2025 07/19/25 | Price Changed | $549,990 | -5.2% | $269 / Sq Ft |
| 06/23/2025 06/23/25 | For Sale | $579,990 | -- | $284 / Sq Ft |
Source: IRES MLS
MLS Number: 1046161
APN: 87053-21-029
- 746 May Apple Ln
- Sanitas Plan at Waterfield - Single Family Homes
- Parmalee Plan at Waterfield - Single Family Homes
- Broadmoor Plan at Waterfield - Single Family Homes
- Cascade Plan at Waterfield - Townhomes
- Pike Plan at Waterfield - Single Family Homes
- Woodlawn Plan at Waterfield - Single Family Homes
- 776 Nob Hill Ln
- Torrey Pine Plan at Waterfield - Single Family Homes
- Grove Plan at Waterfield - Townhomes
- Spruce Plan at Waterfield - Single Family Homes
- Horsetooth Plan at Waterfield - Townhomes
- Timberline Plan at Waterfield - Townhomes
- Fossil Creek End Plan at Waterfield - Townhomes
- Waterton Plan at Waterfield - Single Family Homes
- Alberta Plan at Waterfield - Single Family Homes
- Morrison Plan at Waterfield - Single Family Homes
- Fossil Creek Interior Plan at Waterfield - Townhomes
- 773 Star Grass Ln
- 2234 Walbridge Rd
- 820 Merganser Dr
- 438 Noquet Ct
- 403 Bannock St
- 2720 Barnstormer St
- 2814 Barnstormer St
- 335 Zeppelin Way
- 2920 Barnstormer St
- 1200 Duff Dr
- 3038 Comet St
- 180 N Aria Way
- 1245 E Lincoln Ave
- 831 Mangold Ln Unit 3
- 728 Mangold Ln
- 121 Buckingham St
- 721 Waterglen Dr
- 530 Lupine Dr
- 804 Horizon Ave
- 808 Horizon Ave
- 902 Blondel St
- 1009 Mchugh St Unit 1







