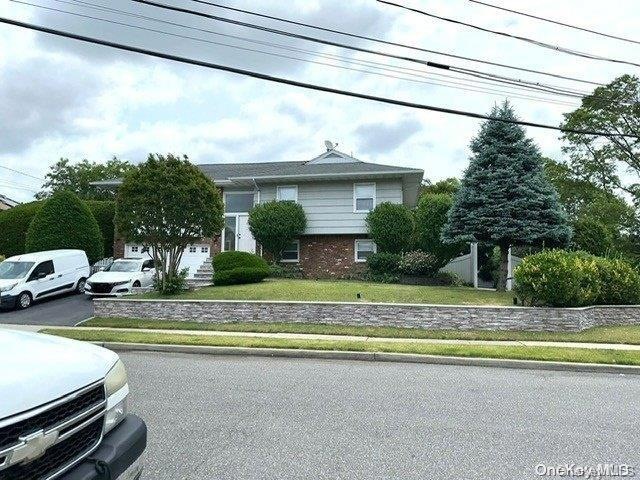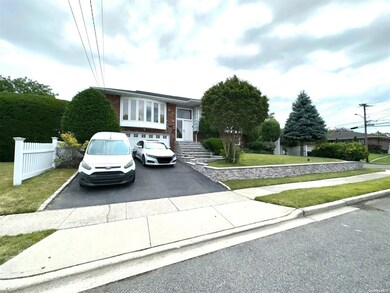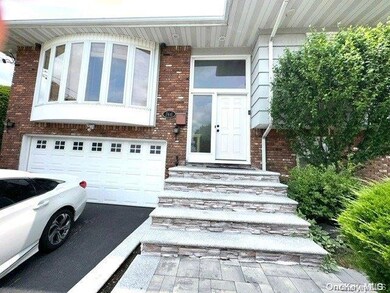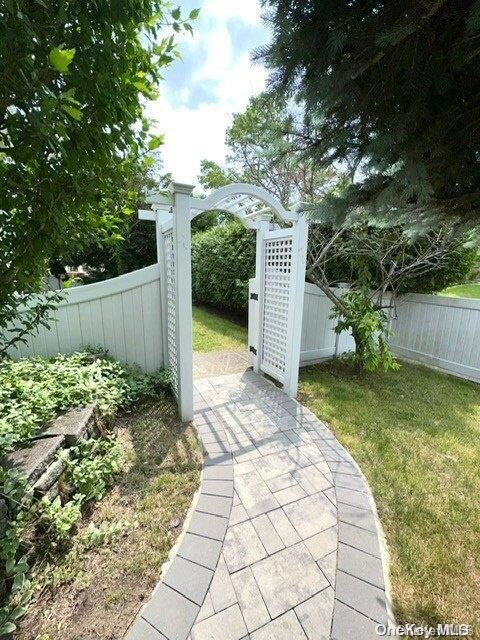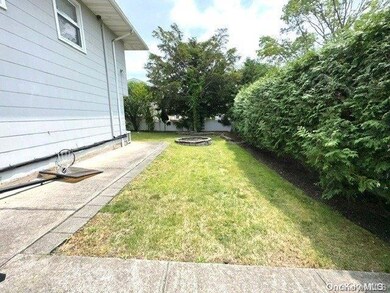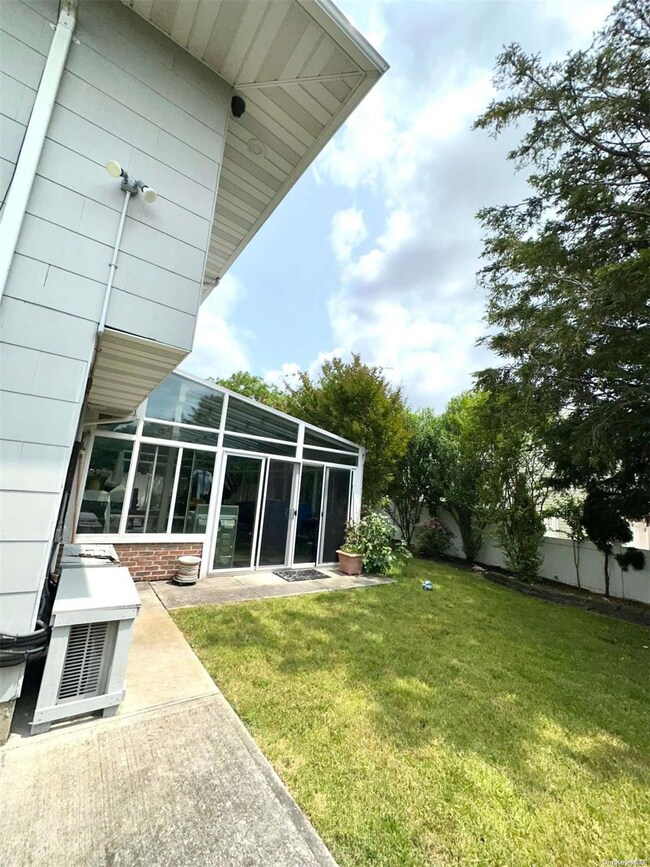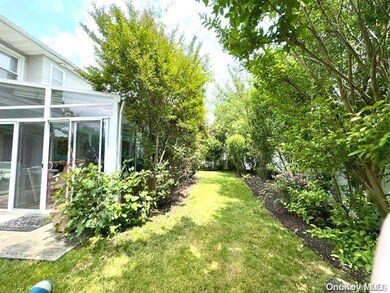746 Vivian Ct Unit 1 Baldwin, NY 11510
Baldwin Harbor NeighborhoodEstimated payment $5,028/month
Highlights
- Deck
- Property is near public transit
- Cathedral Ceiling
- Baldwin Senior High School Rated A-
- Raised Ranch Architecture
- 4-minute walk to Baldwin Park
About This Home
This house showcases exceptional features and offers a comfortable living experience. It ensures optimal comfort throughout the year with no flood insurance needed because of it loacation. The highlight of this home is the large sunroom located at the rear, which has been tastefully designed to provide a delightful four-season experience. One of the outstanding advantages of this property is its elevation, eliminating the need for flood insurance. The house is built on good enough height, ensuring a worry-free living environment. it has the potential to be a versatile mother-daughter setup, offering flexible living arrangements downstair. The seller is particularly fond of this impeccable home and its outstanding qualities. The enormous high-end sunroom, constructed to the highest standards, provides ample space for relaxation and entertainment. The recent major retaining wall project has created an additional yard. Conveniently located, this property offers easy access to transportation and is within walking distance to schools. The surrounding neighborhood is highly desirable, complemented by a vast park situated by the water, perfect for leisurely walks and outdoor activities. Furthermore, this captivating home features two yards. The gorgeous sunroom is one yard, while the side yard features plenty of yard space and meticulously landscaped grounds, you can relish in outdoor activities and enjoy the beauty of nature, Additional information: Appearance:Great
Listing Agent
Weston Brown Brokerage Phone: 848-468-0423 License #10351211162 Listed on: 06/20/2023
Home Details
Home Type
- Single Family
Est. Annual Taxes
- $13,500
Year Built
- Built in 1961 | Remodeled in 2022
Lot Details
- 6,972 Sq Ft Lot
- Lot Dimensions are 68x93
- Fenced
- Corner Lot
Home Design
- Raised Ranch Architecture
- 2-Story Property
- Brick Exterior Construction
- Frame Construction
- Block Exterior
- Vinyl Siding
Interior Spaces
- 2,500 Sq Ft Home
- Cathedral Ceiling
- Insulated Windows
- Window Screens
- Formal Dining Room
- Wood Flooring
- Dryer
Kitchen
- Microwave
- Dishwasher
- Marble Countertops
Bedrooms and Bathrooms
- 4 Bedrooms
- Main Floor Bedroom
- En-Suite Primary Bedroom
- 3 Full Bathrooms
Finished Basement
- Walk-Out Basement
- Basement Fills Entire Space Under The House
Parking
- Attached Garage
- Driveway
Outdoor Features
- Deck
- Porch
Location
- Property is near public transit
- Property is near schools
- Property is near shops
Schools
- Baldwin Middle School
- Baldwin Senior High School
Utilities
- Ductless Heating Or Cooling System
- Cooling System Mounted In Outer Wall Opening
- Baseboard Heating
- Hot Water Heating System
- Heating System Uses Oil
- Electric Water Heater
- Shared Septic
Community Details
- Park
Listing and Financial Details
- Legal Lot and Block 17 / 574
- Assessor Parcel Number 2089-54-574-00-0017-0
Map
Home Values in the Area
Average Home Value in this Area
Tax History
| Year | Tax Paid | Tax Assessment Tax Assessment Total Assessment is a certain percentage of the fair market value that is determined by local assessors to be the total taxable value of land and additions on the property. | Land | Improvement |
|---|---|---|---|---|
| 2025 | $15,328 | $497 | $219 | $278 |
| 2024 | $3,865 | $497 | $219 | $278 |
| 2023 | $14,224 | $497 | $219 | $278 |
| 2022 | $14,224 | $497 | $219 | $278 |
| 2021 | $19,236 | $483 | $213 | $270 |
| 2020 | $13,782 | $670 | $594 | $76 |
| 2019 | $3,472 | $670 | $594 | $76 |
| 2018 | $7,375 | $670 | $0 | $0 |
| 2017 | $7,072 | $712 | $452 | $260 |
| 2016 | $10,503 | $754 | $479 | $275 |
| 2015 | $4,281 | $936 | $563 | $373 |
| 2014 | $4,281 | $936 | $563 | $373 |
| 2013 | $4,009 | $936 | $594 | $342 |
Property History
| Date | Event | Price | List to Sale | Price per Sq Ft |
|---|---|---|---|---|
| 02/02/2024 02/02/24 | Pending | -- | -- | -- |
| 06/20/2023 06/20/23 | For Sale | $800,000 | -- | $320 / Sq Ft |
Purchase History
| Date | Type | Sale Price | Title Company |
|---|---|---|---|
| Bargain Sale Deed | $530,000 | None Available |
Mortgage History
| Date | Status | Loan Amount | Loan Type |
|---|---|---|---|
| Open | $485,347 | FHA |
Source: OneKey® MLS
MLS Number: L3486728
APN: 2089-54-574-00-0017-0
- 689 Allwyn St
- 3128 Schreiber Place
- 3051 Grand Ave
- 710 Fishermans Rd
- 3066 Ann St
- 3004 Harbor St
- 880 Washington St
- 3487 Anchor Place
- 646 Lincoln St
- 3483 Frederick St
- 647 Lincoln St
- 653 Arthur St
- 31 Arthur St
- 613 Smith Place
- 3249 Wolfson Dr
- 2917 Yale Place
- 2989 Grand Blvd
- 2970 Grand Blvd
- 962 Washington St
- 2941 Moreland Ave
