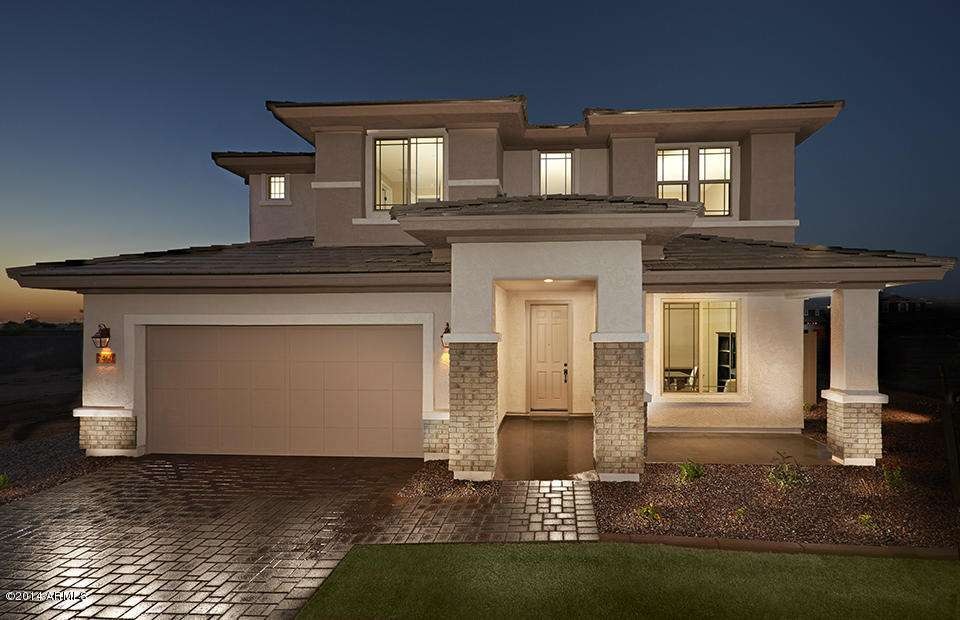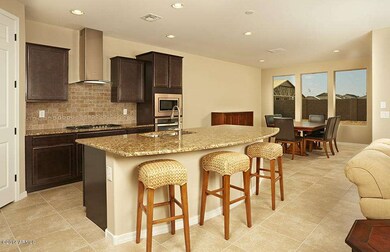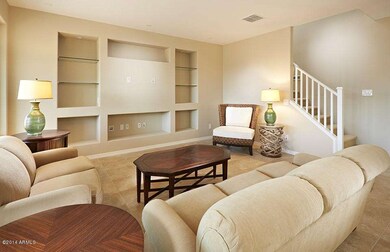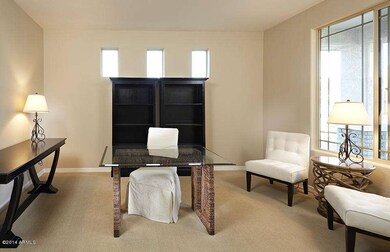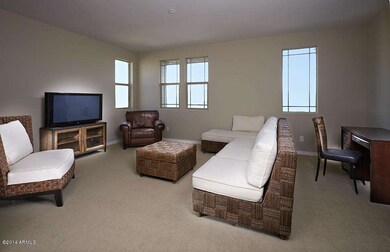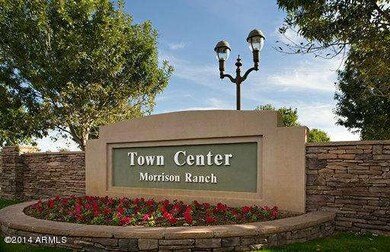
7460 E Plata Ave Mesa, AZ 85212
Morrison Ranch NeighborhoodHighlights
- Two Primary Bathrooms
- Covered patio or porch
- Double Pane Windows
- Boulder Creek Elementary School Rated A-
- Eat-In Kitchen
- Dual Vanity Sinks in Primary Bathroom
About This Home
As of April 2023THE ESTATES AT MORRISON RANCH NOW OPEN! LOCATED STEPS FROM THE PARK,FEATURING A DOWNSTAIRS GUEST SUITE WITH A WALK IN SHOWER, BUILT IN ENTERTAINMENT CENTER AT GATHERING ROOM AND A SPACIOUS DEN. UPSTAIRS YOU'LL LOVE THE OVERSIZED GAME ROOM, PRIVATE OWNER'S SUITE WITH A FRAMED WALK IN SHOWER PLUS 3 ADDITIONAL BEDROOMS. UPGRADES INCLUDE 8 FT INTERIOR DOORS, GOURMET KITCHEN WITH BUILT IN WALL OVEN, 36''/42'' MAPLE KONA STAGGERED CABINETS, TILED BACKSPLASH, TWO-TONE PAINT AND 18X18 INCH TILE IN ALL THE RIGHT PLACES, INCLUDING THE GATHERING ROOM.
Last Agent to Sell the Property
Robert Bitteker
PCD Realty, LLC License #BR552413000 Listed on: 01/30/2014
Home Details
Home Type
- Single Family
Est. Annual Taxes
- $2,405
Year Built
- Built in 2014 | Under Construction
Lot Details
- 7,200 Sq Ft Lot
- Block Wall Fence
Parking
- 2 Car Garage
Home Design
- Wood Frame Construction
- Tile Roof
- Stucco
Interior Spaces
- 3,143 Sq Ft Home
- 2-Story Property
- Double Pane Windows
- Low Emissivity Windows
- Laundry in unit
Kitchen
- Eat-In Kitchen
- Breakfast Bar
- Gas Cooktop
- Built-In Microwave
- Dishwasher
- Kitchen Island
Flooring
- Carpet
- Tile
Bedrooms and Bathrooms
- 5 Bedrooms
- Two Primary Bathrooms
- Primary Bathroom is a Full Bathroom
- 3.5 Bathrooms
- Dual Vanity Sinks in Primary Bathroom
Outdoor Features
- Covered patio or porch
Schools
- Boulder Creek Elementary - Mesa
- Highland Jr High Middle School
- Desert Ridge High School
Utilities
- Refrigerated Cooling System
- Heating System Uses Natural Gas
- Water Softener
Listing and Financial Details
- Home warranty included in the sale of the property
- Tax Lot 269
- Assessor Parcel Number 304-17-488
Community Details
Overview
- Property has a Home Owners Association
- Morrison Ranch Association
- Built by PULTE HOMES
- The Estates At Morrison Ranch Subdivision, Ridgeview Floorplan
- FHA/VA Approved Complex
Recreation
- Bike Trail
Ownership History
Purchase Details
Home Financials for this Owner
Home Financials are based on the most recent Mortgage that was taken out on this home.Purchase Details
Home Financials for this Owner
Home Financials are based on the most recent Mortgage that was taken out on this home.Purchase Details
Home Financials for this Owner
Home Financials are based on the most recent Mortgage that was taken out on this home.Purchase Details
Home Financials for this Owner
Home Financials are based on the most recent Mortgage that was taken out on this home.Similar Homes in Mesa, AZ
Home Values in the Area
Average Home Value in this Area
Purchase History
| Date | Type | Sale Price | Title Company |
|---|---|---|---|
| Warranty Deed | $725,000 | Empower Escrow | |
| Warranty Deed | $655,000 | Title Alliance Of Az Agcy Ll | |
| Warranty Deed | $470,000 | Lawyers Title Of Arizona Inc | |
| Special Warranty Deed | $342,990 | Pgp Title Inc |
Mortgage History
| Date | Status | Loan Amount | Loan Type |
|---|---|---|---|
| Open | $688,750 | New Conventional | |
| Previous Owner | $520,000 | New Conventional | |
| Previous Owner | $446,500 | New Conventional | |
| Previous Owner | $308,691 | New Conventional |
Property History
| Date | Event | Price | Change | Sq Ft Price |
|---|---|---|---|---|
| 04/28/2023 04/28/23 | Sold | $725,000 | -0.7% | $230 / Sq Ft |
| 02/02/2023 02/02/23 | For Sale | $729,900 | +11.4% | $231 / Sq Ft |
| 10/22/2021 10/22/21 | Sold | $655,000 | -0.6% | $208 / Sq Ft |
| 09/29/2021 09/29/21 | Price Changed | $659,000 | -1.5% | $210 / Sq Ft |
| 09/08/2021 09/08/21 | For Sale | $669,000 | +42.3% | $213 / Sq Ft |
| 04/17/2020 04/17/20 | Sold | $470,000 | 0.0% | $150 / Sq Ft |
| 03/22/2020 03/22/20 | Price Changed | $470,000 | -1.1% | $150 / Sq Ft |
| 03/09/2020 03/09/20 | Price Changed | $475,000 | -2.9% | $151 / Sq Ft |
| 03/04/2020 03/04/20 | Price Changed | $489,000 | -1.2% | $156 / Sq Ft |
| 01/17/2020 01/17/20 | For Sale | $495,000 | +44.3% | $157 / Sq Ft |
| 05/27/2015 05/27/15 | Sold | $342,990 | -1.2% | $109 / Sq Ft |
| 04/24/2015 04/24/15 | Pending | -- | -- | -- |
| 04/02/2015 04/02/15 | Price Changed | $346,990 | -0.9% | $110 / Sq Ft |
| 03/03/2015 03/03/15 | Price Changed | $350,240 | +0.1% | $111 / Sq Ft |
| 02/02/2015 02/02/15 | Price Changed | $349,990 | -1.1% | $111 / Sq Ft |
| 01/05/2015 01/05/15 | Price Changed | $353,990 | -0.8% | $113 / Sq Ft |
| 12/05/2014 12/05/14 | Price Changed | $356,990 | -0.3% | $114 / Sq Ft |
| 09/29/2014 09/29/14 | Price Changed | $357,990 | -0.6% | $114 / Sq Ft |
| 08/27/2014 08/27/14 | Price Changed | $359,990 | -2.2% | $115 / Sq Ft |
| 08/25/2014 08/25/14 | Price Changed | $367,990 | -0.5% | $117 / Sq Ft |
| 06/02/2014 06/02/14 | Price Changed | $369,990 | -0.3% | $118 / Sq Ft |
| 05/02/2014 05/02/14 | Price Changed | $370,954 | +0.6% | $118 / Sq Ft |
| 04/18/2014 04/18/14 | Price Changed | $368,829 | -0.8% | $117 / Sq Ft |
| 04/15/2014 04/15/14 | Price Changed | $371,829 | -0.7% | $118 / Sq Ft |
| 03/11/2014 03/11/14 | Price Changed | $374,279 | +2.4% | $119 / Sq Ft |
| 02/17/2014 02/17/14 | Price Changed | $365,332 | +0.5% | $116 / Sq Ft |
| 01/30/2014 01/30/14 | For Sale | $363,377 | -- | $116 / Sq Ft |
Tax History Compared to Growth
Tax History
| Year | Tax Paid | Tax Assessment Tax Assessment Total Assessment is a certain percentage of the fair market value that is determined by local assessors to be the total taxable value of land and additions on the property. | Land | Improvement |
|---|---|---|---|---|
| 2025 | $2,405 | $33,771 | -- | -- |
| 2024 | $2,427 | $32,163 | -- | -- |
| 2023 | $2,427 | $48,800 | $9,760 | $39,040 |
| 2022 | $2,368 | $38,500 | $7,700 | $30,800 |
| 2021 | $2,565 | $37,200 | $7,440 | $29,760 |
| 2020 | $2,520 | $35,230 | $7,040 | $28,190 |
| 2019 | $2,335 | $33,600 | $6,720 | $26,880 |
| 2018 | $2,223 | $31,670 | $6,330 | $25,340 |
| 2017 | $2,154 | $30,300 | $6,060 | $24,240 |
| 2016 | $2,233 | $27,680 | $5,530 | $22,150 |
| 2015 | $2,048 | $26,580 | $5,310 | $21,270 |
Agents Affiliated with this Home
-
Grant Bomsta

Seller's Agent in 2023
Grant Bomsta
Keller Williams Integrity First
(480) 570-0499
5 in this area
32 Total Sales
-
Michael Caldarelli

Buyer's Agent in 2023
Michael Caldarelli
Jason Mitchell Real Estate
(623) 693-9403
1 in this area
137 Total Sales
-
Katie Lambert

Seller's Agent in 2021
Katie Lambert
eXp Realty
(480) 250-0023
6 in this area
277 Total Sales
-
Jennifer Duncan

Seller Co-Listing Agent in 2021
Jennifer Duncan
Compass
(480) 270-9371
1 in this area
28 Total Sales
-
Kevin Barry

Buyer's Agent in 2021
Kevin Barry
Keller Williams Integrity First
(623) 451-4924
4 in this area
156 Total Sales
-
Kelly Cook

Seller's Agent in 2020
Kelly Cook
Real Broker
(480) 227-2028
4 in this area
797 Total Sales
Map
Source: Arizona Regional Multiple Listing Service (ARMLS)
MLS Number: 5062119
APN: 304-17-488
- 7440 E Osage Ave
- 7357 E Onza Ave
- 7407 E Portobello Ave
- 7624 E Plata Ave
- 7528 E Peralta Ave
- 7420 E Peralta Ave
- 7251 E Portobello Ave
- 7701 E Portobello Ave
- 2853 S Sossaman Rd Unit 101
- 7346 E Naranja Ave Unit 6
- 7149 E Plata Ave
- 7115 E Olla Ave
- 7832 E Osage Ave
- 2560 S Rowen
- 7463 E Monte Ave Unit 3
- 7252 E Nido Ave
- 7919 E Posada Ave Unit 5
- 7925 E Osage Ave
- 7266 E Monte Ave
- 7951 E Posada Ave
