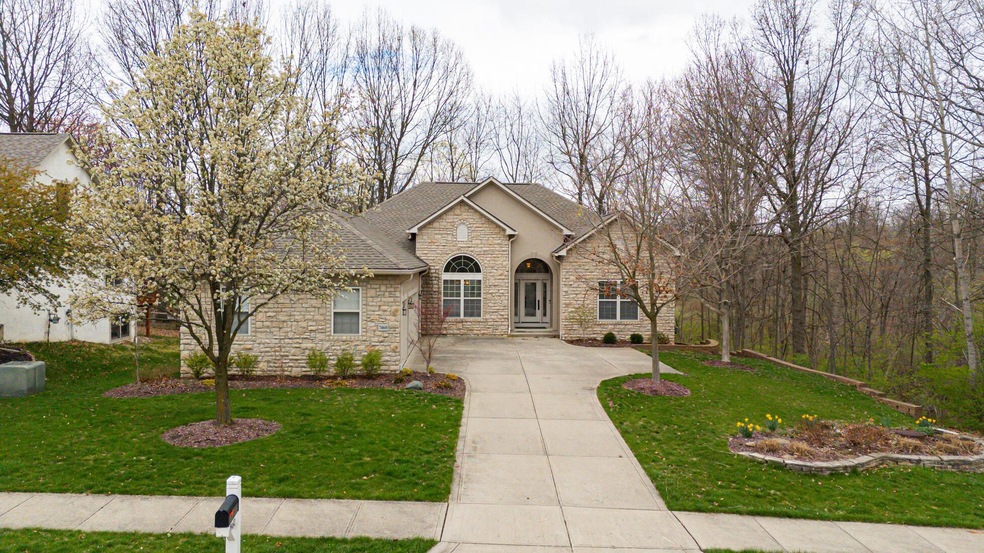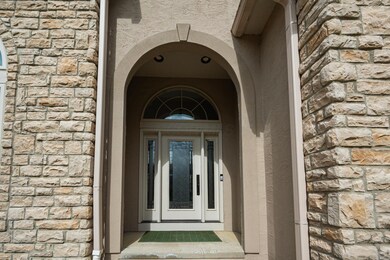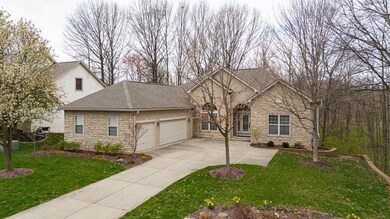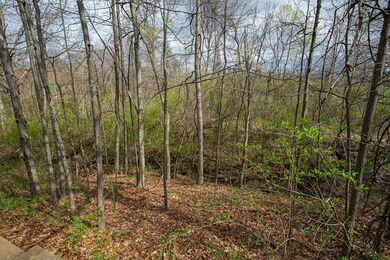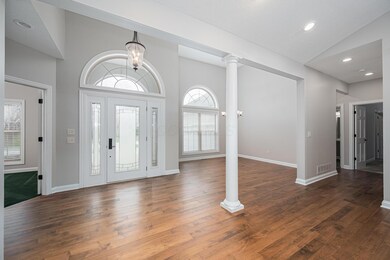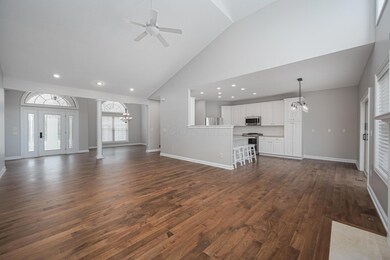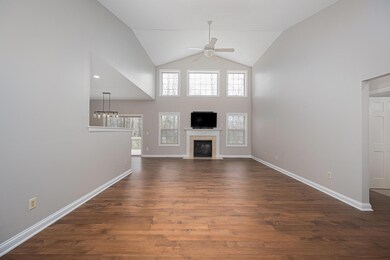
7460 Harness Way Delaware, OH 43015
Liberty-Deleware Co NeighborhoodHighlights
- Deck
- Wooded Lot
- 2 Fireplaces
- Heritage Elementary School Rated A
- Ranch Style House
- Great Room
About This Home
As of May 2025Open house cancelled. Please schedule a showing for backup. Don't miss this completely updated custom ranch home nestled on a stunning ravine lot that offers total privacy and backs to a scenic wooded preserve. Step inside to a large great room featuring soaring ceilings, a dramatic wall of windows, rich custom hardwood flooring, and a cozy gas fireplace. The open layout seamlessly flows into the dining room and gourmet kitchen.The kitchen is fantastic with white cabinetry, leathered granite countertops, stainless steel appliances, tile backsplash, and a separate casual dining space with sliding glass doors leading to the upper deck—perfect for morning coffee or evening relaxation.The owner's suite includes a walk-in closet with custom built-ins and en-suite bath complete with a step-in shower, double vanity, and beautiful tile flooring. Two additional bedrooms, a full updated hall bath, private office, and half bath round out the main level.The fully finished walkout lower level offers exceptional living space including a massive recreation room with custom cabinets, a second gas fireplace in the office/sitting area, a 4th bedroom, full bath, large laundry room, and a bonus room ideal for crafts, a playroom, or additional storage.Curb appeal shines with a stone and stucco exterior, professionally landscaped yard, new retaining wall, and a spacious 3-car side-load garage. Enjoy peaceful views from both upper and lower decks surrounded by nature.All of this in the highly desirable Olentangy School District, just minutes from shopping, dining, community parks, and the neighborhood pool.Truly a one-of-a-kind home - stylish, private, and move-in ready!
Last Agent to Sell the Property
KW Classic Properties Realty License #2016000588 Listed on: 04/16/2025

Home Details
Home Type
- Single Family
Est. Annual Taxes
- $9,529
Year Built
- Built in 2003
Lot Details
- 0.31 Acre Lot
- Wooded Lot
HOA Fees
- $17 Monthly HOA Fees
Parking
- 3 Car Attached Garage
- Side or Rear Entrance to Parking
Home Design
- Ranch Style House
- Block Foundation
- Stucco Exterior
- Stone Exterior Construction
Interior Spaces
- 4,672 Sq Ft Home
- 2 Fireplaces
- Gas Log Fireplace
- Insulated Windows
- Great Room
- Basement
- Recreation or Family Area in Basement
- Laundry on lower level
Kitchen
- Gas Range
- Microwave
- Dishwasher
Flooring
- Carpet
- Ceramic Tile
Bedrooms and Bathrooms
- 4 Bedrooms | 3 Main Level Bedrooms
Outdoor Features
- Balcony
- Deck
Utilities
- Central Air
- Heating System Uses Gas
- Gas Water Heater
Community Details
- Association Phone (614) 481-4411
- Capital Partners HOA
- Property is near a ravine
Listing and Financial Details
- Assessor Parcel Number 318-230-07-013-000
Ownership History
Purchase Details
Home Financials for this Owner
Home Financials are based on the most recent Mortgage that was taken out on this home.Purchase Details
Purchase Details
Home Financials for this Owner
Home Financials are based on the most recent Mortgage that was taken out on this home.Purchase Details
Purchase Details
Home Financials for this Owner
Home Financials are based on the most recent Mortgage that was taken out on this home.Purchase Details
Home Financials for this Owner
Home Financials are based on the most recent Mortgage that was taken out on this home.Purchase Details
Home Financials for this Owner
Home Financials are based on the most recent Mortgage that was taken out on this home.Similar Homes in Delaware, OH
Home Values in the Area
Average Home Value in this Area
Purchase History
| Date | Type | Sale Price | Title Company |
|---|---|---|---|
| Warranty Deed | $216,666 | Search2close | |
| Warranty Deed | $425,000 | None Available | |
| Limited Warranty Deed | $325,000 | None Available | |
| Sheriffs Deed | $299,000 | None Available | |
| Interfamily Deed Transfer | -- | Old National Title | |
| Warranty Deed | $379,900 | Midland Celtic Title Group | |
| Warranty Deed | $76,000 | Midland Celtic Title Group |
Mortgage History
| Date | Status | Loan Amount | Loan Type |
|---|---|---|---|
| Open | $350,000 | New Conventional | |
| Previous Owner | $205,000 | New Conventional | |
| Previous Owner | $329,000 | New Conventional | |
| Previous Owner | $322,700 | Purchase Money Mortgage | |
| Previous Owner | $4,000,000 | Purchase Money Mortgage |
Property History
| Date | Event | Price | Change | Sq Ft Price |
|---|---|---|---|---|
| 05/19/2025 05/19/25 | Sold | $650,000 | 0.0% | $139 / Sq Ft |
| 04/16/2025 04/16/25 | For Sale | $650,000 | +100.0% | $139 / Sq Ft |
| 05/01/2014 05/01/14 | Sold | $325,000 | -12.2% | $139 / Sq Ft |
| 04/01/2014 04/01/14 | Pending | -- | -- | -- |
| 01/22/2014 01/22/14 | For Sale | $370,000 | -- | $158 / Sq Ft |
Tax History Compared to Growth
Tax History
| Year | Tax Paid | Tax Assessment Tax Assessment Total Assessment is a certain percentage of the fair market value that is determined by local assessors to be the total taxable value of land and additions on the property. | Land | Improvement |
|---|---|---|---|---|
| 2024 | $9,529 | $182,150 | $45,260 | $136,890 |
| 2023 | $10,112 | $182,150 | $45,260 | $136,890 |
| 2022 | $9,687 | $141,900 | $32,730 | $109,170 |
| 2021 | $9,754 | $141,900 | $32,730 | $109,170 |
| 2020 | $9,801 | $141,900 | $32,730 | $109,170 |
| 2019 | $8,788 | $131,960 | $32,730 | $99,230 |
| 2018 | $8,828 | $131,960 | $32,730 | $99,230 |
| 2017 | $8,223 | $118,510 | $27,720 | $90,790 |
| 2016 | $8,446 | $118,510 | $27,720 | $90,790 |
| 2015 | $7,709 | $118,510 | $27,720 | $90,790 |
| 2014 | $8,041 | $118,510 | $27,720 | $90,790 |
| 2013 | $8,254 | $115,010 | $27,720 | $87,290 |
Agents Affiliated with this Home
-
Mindy Farwick

Seller's Agent in 2025
Mindy Farwick
KW Classic Properties Realty
(614) 329-4337
4 in this area
79 Total Sales
-
Sonmin Kim
S
Buyer's Agent in 2025
Sonmin Kim
Red 1 Realty
(614) 787-1284
2 in this area
35 Total Sales
-
K
Seller's Agent in 2014
Kelly Antinori
Coldwell Banker Realty
-
Brenda Pitts

Buyer's Agent in 2014
Brenda Pitts
Coldwell Banker Realty
(614) 395-5702
1 in this area
88 Total Sales
Map
Source: Columbus and Central Ohio Regional MLS
MLS Number: 225012334
APN: 318-230-07-013-000
- 143 Falls Peak Ln Unit 1143
- 0 Gooding Blvd Unit LOT D 222032731
- 0 Gooding Blvd Unit LOT B 222032713
- 0 Gooding Blvd Unit LOT A 222032706
- 243 Parkgate Ct
- 357 Morning Mist Ct
- 345 Quarter Way
- 5700 Columbus Pike
- 333 Quarter Way
- 218 Morning Mist Ct
- 7915 Fargo Ln
- 504 W Orange Rd
- 724 W Orange Rd
- 6871 Columbus Pike
- 780 Home Rd
- 298 Long Branch Run
- 1254 Fairstone Dr Unit Lot 30035
- 1266 Ashlar Ln Unit LOT 30008
- 1046 Oldcastle Rd Unit Lot 52
- 938 Oldcastle Rd Unit LOT 57
