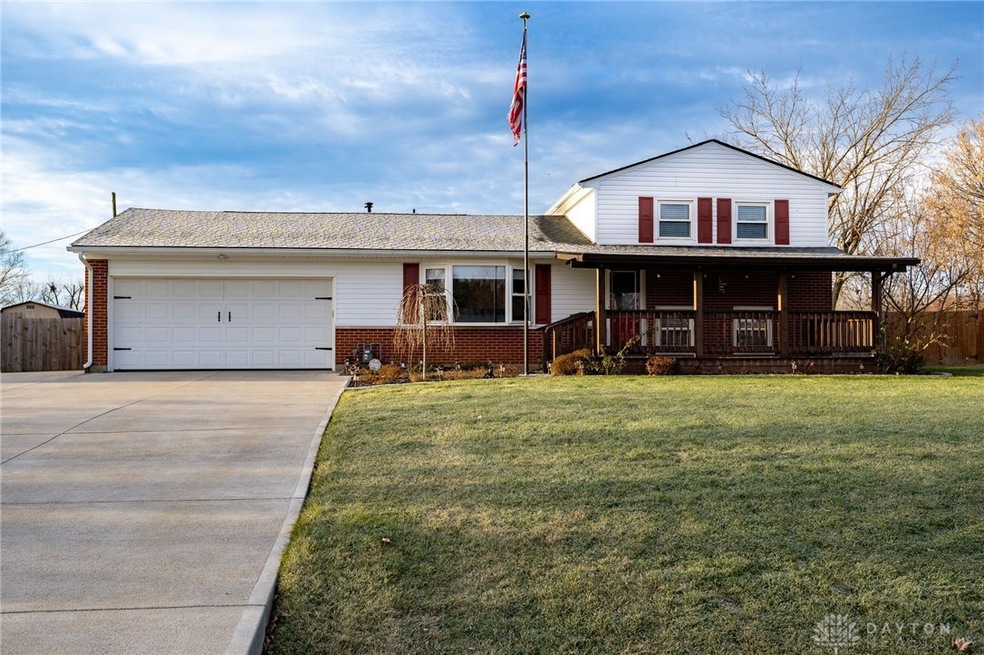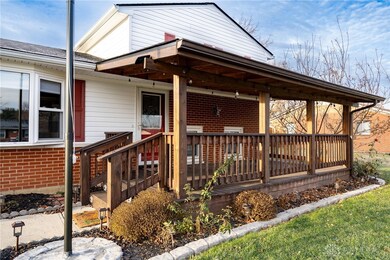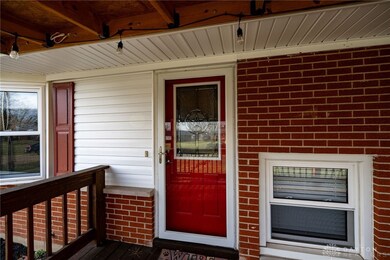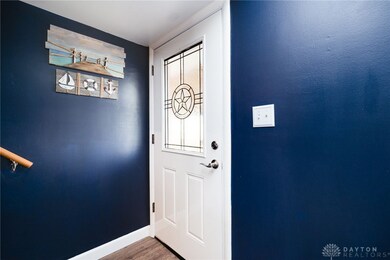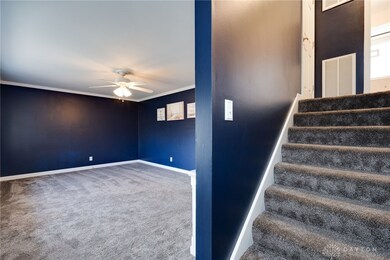
7461 Skylark Cir Franklin, OH 45005
Highlights
- Quartz Countertops
- Porch
- Bay Window
- No HOA
- 2 Car Attached Garage
- Patio
About This Home
As of January 2024Don't miss out on your chance to own this fantastic and recently updated tri-level! Located on a quiet street in Franklin Township in Carlisle SD. Great curb appeal with flowerbeds, flag pole (2023), the new concrete driveway w/ side pad (2022), and a beautiful covered front porch (2019) Living room offers a beautiful bay window. Large fully remodeled eat-in kitchen, offering quartz countertops, soft close cabinets, new top of the line SS appliances (2022) and a great view of the back yard. Two bedrooms upstairs with a full bath w/ tiled shower and two bedrooms down, with a half bath/laundry room. The laundry room was just re done with a new toilet and vanity. New flooring and fresh paint 2020. Huge fully fenced-in back yard w/ storage shed (2021) Also offers raised garden beds built 2023 and a fire pit. Attached to the rear of the house is a new covered patio with a built in gas grill perfect for your outdoor get togethers (2022) Attached two car heated garage! New roof, gutters w/ leaf guards, garage door, water heater, and HVAC new all early 2023. Well pump & water softener 2018. New insulation blown in both attics 2022. New 200 AMP service 2022. This home has it all, schedule your private showing today!
Last Agent to Sell the Property
Keller Williams Community Part Brokerage Phone: (937) 530-4904 License #2018006094 Listed on: 12/17/2023

Last Buyer's Agent
Keller Williams Community Part Brokerage Phone: (937) 530-4904 License #2018006094 Listed on: 12/17/2023

Home Details
Home Type
- Single Family
Est. Annual Taxes
- $2,203
Year Built
- 1971
Lot Details
- 0.5 Acre Lot
- Lot Dimensions are 100x217
- Fenced
Parking
- 2 Car Attached Garage
- Heated Garage
- Garage Door Opener
Home Design
- Brick Exterior Construction
- Slab Foundation
- Vinyl Siding
Interior Spaces
- 1,296 Sq Ft Home
- Double Hung Windows
- Bay Window
- Fire and Smoke Detector
Kitchen
- Range
- Microwave
- Dishwasher
- Quartz Countertops
Bedrooms and Bathrooms
- 4 Bedrooms
Outdoor Features
- Patio
- Shed
- Porch
Utilities
- Forced Air Heating and Cooling System
- Heating System Uses Natural Gas
- Well
- Water Softener
Community Details
- No Home Owners Association
- Meadowlark Estates 3 Subdivision
Listing and Financial Details
- Property Available on 12/17/23
- Assessor Parcel Number 01321760270
Ownership History
Purchase Details
Home Financials for this Owner
Home Financials are based on the most recent Mortgage that was taken out on this home.Purchase Details
Home Financials for this Owner
Home Financials are based on the most recent Mortgage that was taken out on this home.Purchase Details
Home Financials for this Owner
Home Financials are based on the most recent Mortgage that was taken out on this home.Purchase Details
Purchase Details
Home Financials for this Owner
Home Financials are based on the most recent Mortgage that was taken out on this home.Purchase Details
Purchase Details
Home Financials for this Owner
Home Financials are based on the most recent Mortgage that was taken out on this home.Purchase Details
Purchase Details
Similar Homes in the area
Home Values in the Area
Average Home Value in this Area
Purchase History
| Date | Type | Sale Price | Title Company |
|---|---|---|---|
| Warranty Deed | $258,000 | None Listed On Document | |
| Warranty Deed | $126,133 | None Available | |
| Deed | $88,000 | -- | |
| Deed | $76,000 | -- | |
| Deed | $96,600 | -- | |
| Deed | $96,551 | -- | |
| Deed | $93,000 | -- | |
| Deed | $63,000 | -- | |
| Deed | $47,500 | -- |
Mortgage History
| Date | Status | Loan Amount | Loan Type |
|---|---|---|---|
| Open | $253,326 | FHA | |
| Previous Owner | $137,500 | New Conventional | |
| Previous Owner | $119,200 | New Conventional | |
| Previous Owner | $113,512 | New Conventional | |
| Previous Owner | $99,828 | FHA | |
| Previous Owner | $115,200 | Unknown | |
| Previous Owner | $74,800 | New Conventional | |
| Previous Owner | $93,500 | New Conventional | |
| Previous Owner | $79,050 | New Conventional |
Property History
| Date | Event | Price | Change | Sq Ft Price |
|---|---|---|---|---|
| 01/18/2024 01/18/24 | Sold | $258,000 | -0.8% | $199 / Sq Ft |
| 12/26/2023 12/26/23 | Pending | -- | -- | -- |
| 12/17/2023 12/17/23 | For Sale | $260,000 | +106.1% | $201 / Sq Ft |
| 04/02/2019 04/02/19 | Off Market | $126,125 | -- | -- |
| 01/02/2019 01/02/19 | Sold | $126,125 | -7.9% | $97 / Sq Ft |
| 11/16/2018 11/16/18 | Pending | -- | -- | -- |
| 11/06/2018 11/06/18 | Price Changed | $137,000 | -2.0% | $106 / Sq Ft |
| 11/05/2018 11/05/18 | Price Changed | $139,800 | -0.1% | $108 / Sq Ft |
| 11/02/2018 11/02/18 | Price Changed | $139,900 | -0.1% | $108 / Sq Ft |
| 10/22/2018 10/22/18 | Price Changed | $140,000 | -3.4% | $108 / Sq Ft |
| 10/11/2018 10/11/18 | For Sale | $144,900 | -- | $112 / Sq Ft |
Tax History Compared to Growth
Tax History
| Year | Tax Paid | Tax Assessment Tax Assessment Total Assessment is a certain percentage of the fair market value that is determined by local assessors to be the total taxable value of land and additions on the property. | Land | Improvement |
|---|---|---|---|---|
| 2024 | $2,203 | $58,310 | $17,850 | $40,460 |
| 2023 | $1,739 | $42,101 | $11,151 | $30,950 |
| 2022 | $1,729 | $42,102 | $11,151 | $30,951 |
| 2021 | $1,668 | $42,102 | $11,151 | $30,951 |
| 2020 | $1,618 | $35,679 | $9,450 | $26,229 |
| 2019 | $1,639 | $35,679 | $9,450 | $26,229 |
| 2018 | $1,632 | $35,679 | $9,450 | $26,229 |
| 2017 | $1,530 | $30,769 | $8,250 | $22,519 |
| 2016 | $1,331 | $30,769 | $8,250 | $22,519 |
| 2015 | $1,334 | $30,769 | $8,250 | $22,519 |
| 2014 | $1,309 | $29,870 | $8,010 | $21,860 |
| 2013 | $1,294 | $39,170 | $10,500 | $28,670 |
Agents Affiliated with this Home
-

Seller's Agent in 2024
Makayla Cotton
Keller Williams Community Part
(937) 684-1255
3 in this area
49 Total Sales
-

Seller's Agent in 2019
Tiffanie Burney
Coldwell Banker Heritage
(937) 307-3156
20 in this area
94 Total Sales
Map
Source: Dayton REALTORS®
MLS Number: 901884
APN: 01-32-176-027
- 291 Chamberlain Rd
- 533 Clay St
- 907 Timothy Ave
- 8211 Sue Ave
- 8188 Martz Paulin Rd
- 215 Christina Way
- 1221 Waterbury Dr
- 1227 Waterbury Dr
- 732 Central Ave
- 20 Timber Creek Dr
- 1097 Marty Lee Ln
- 120 Mound Builder Place
- 1320 Ellington Ct
- 215 Auburn Meadows Ct
- 1309 Ellington Ct
- 1419 Edinburg Ct
- 1225 Waterbury Dr
