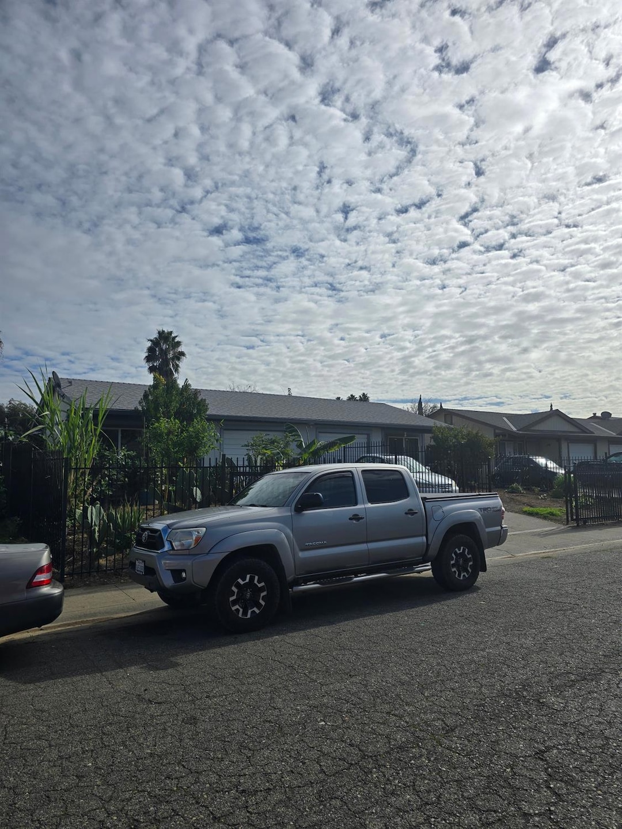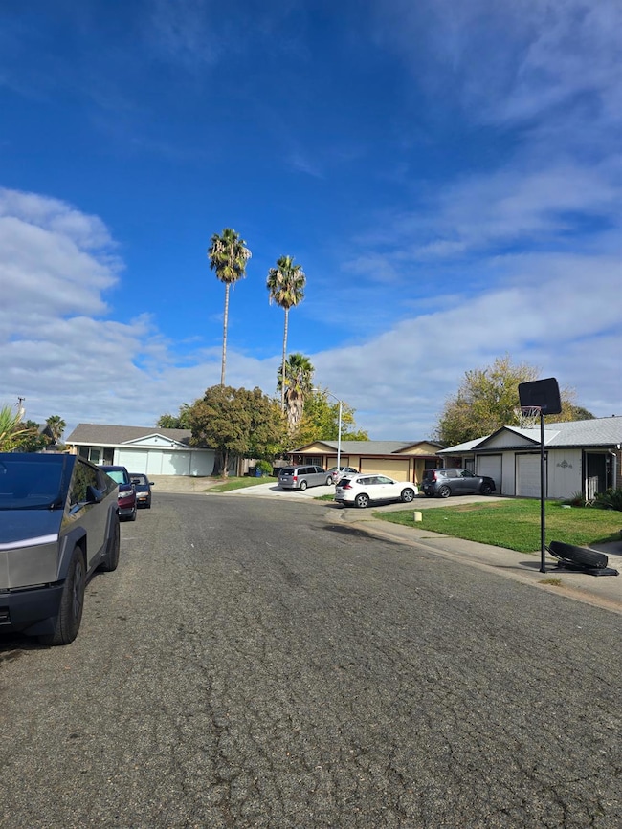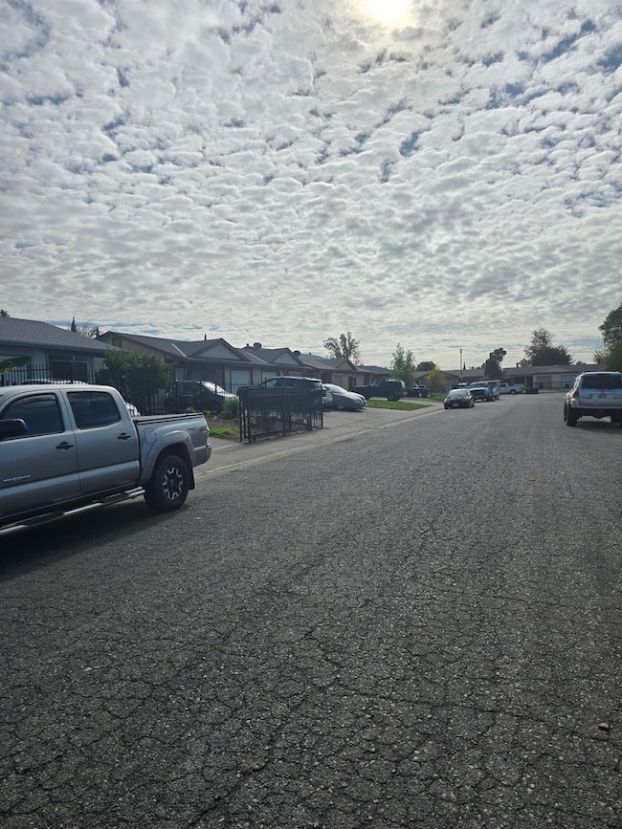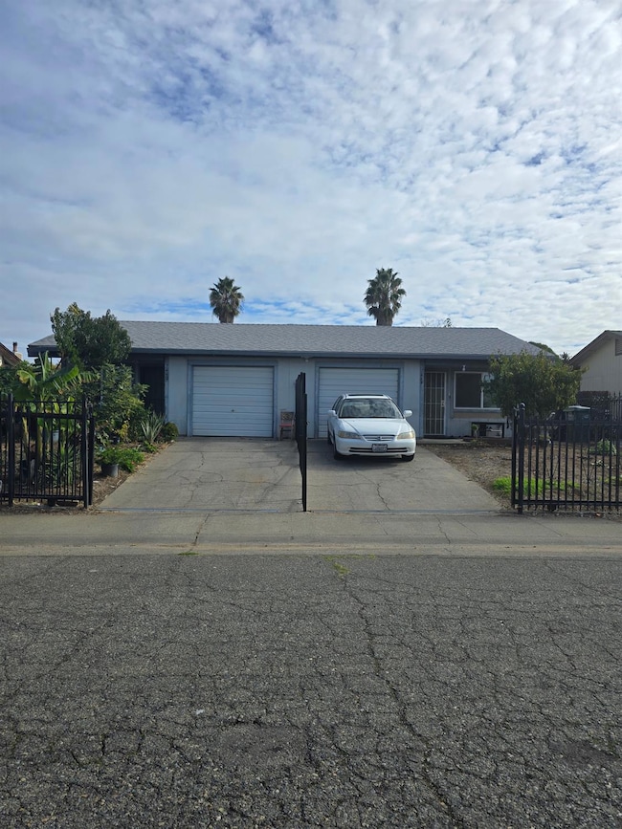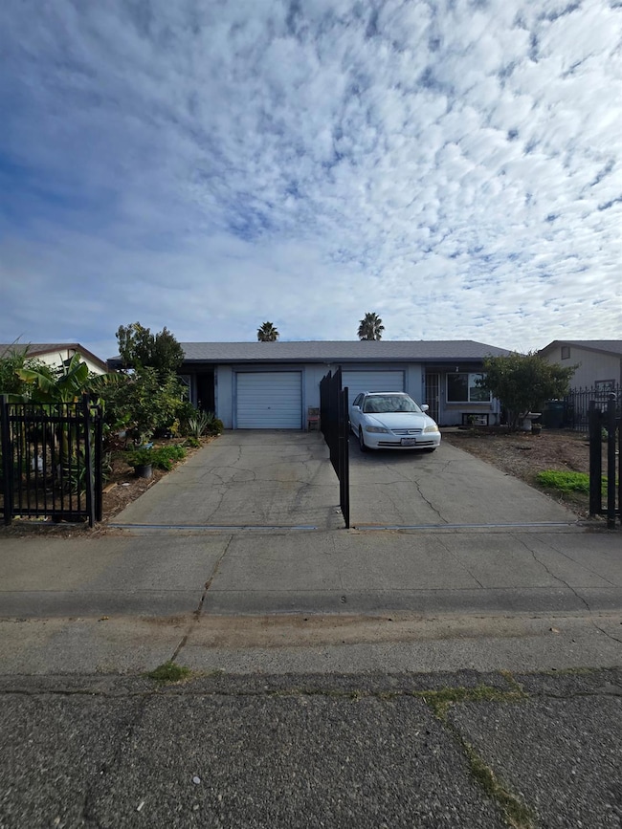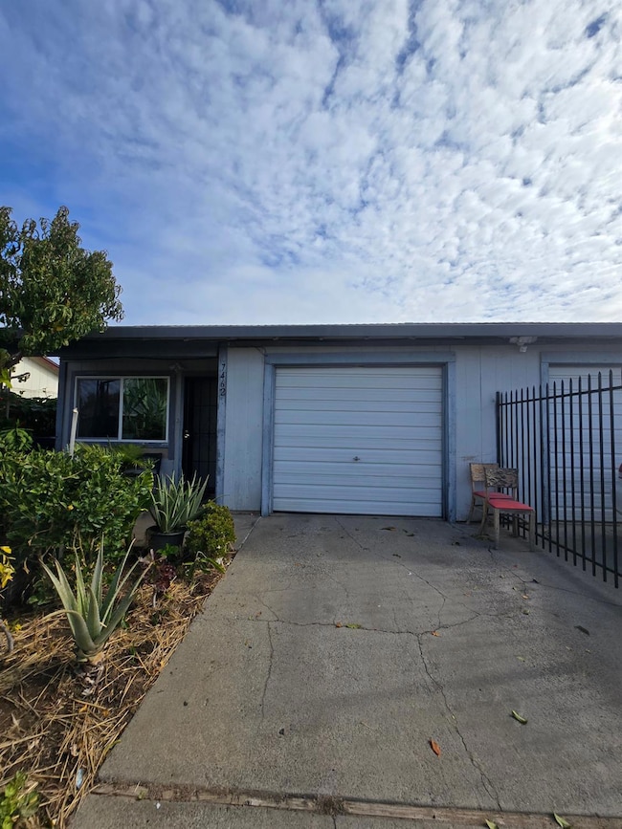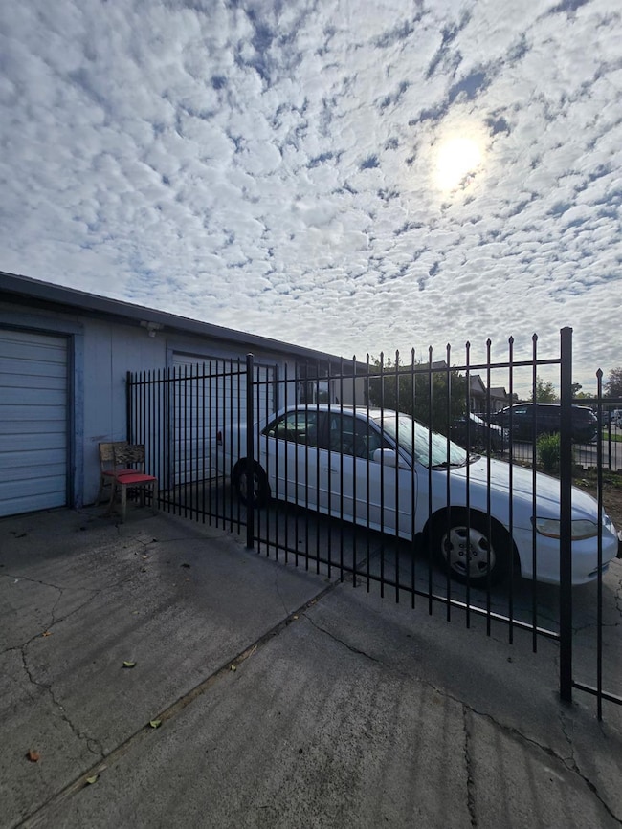7462 Della Cir Sacramento, CA 95828
Estimated payment $2,826/month
Highlights
- Hot Property
- Open Floorplan
- Covered Patio or Porch
- A-Frame Home
- No HOA
- 2 Car Attached Garage
About This Home
Light Fixer (2) 2bed/1ba Duplex with Open Spacious layout. Each unit has it's own 1-car Garage and a Good size backyard. Some paint and minor improvements can bring out the potential! Both units are secured with Wrought-Iron security Fences and gates. Owner-occupied duplex (7464 side will vacate by COE). There's a great tenant on the other side (7462) who would like to stay. Seller replaced the roof about 6 years ago. Duplex is dated but some minor improvements will add lots of sweat equity and value. Won't take much to turn it into a nice investment property that can cash flow. Or a great house hack for a smart first-time homebuyer to live on one side and have the rental income to offset the loan payments. 7464 side garage is currently used as a bedroom but can easily be converted back to garage if desired.
Home Details
Home Type
- Single Family
Est. Annual Taxes
- $3,615
Year Built
- Built in 1977
Lot Details
- 7,244 Sq Ft Lot
- Security Fence
- Garden
- Property is zoned RD10
Parking
- 2 Car Attached Garage
- Front Facing Garage
- Driveway
Home Design
- A-Frame Home
- Fixer Upper
- Slab Foundation
- Shingle Roof
- Wood Siding
Interior Spaces
- 1,900 Sq Ft Home
- 1-Story Property
- Brick Fireplace
- Awning
- Open Floorplan
- Living Room
- Security Gate
- Laundry in Garage
Kitchen
- Electric Cooktop
- Range Hood
- Dishwasher
- Laminate Countertops
- Disposal
Flooring
- Laminate
- Tile
Bedrooms and Bathrooms
- 4 Bedrooms
- 2 Full Bathrooms
- Bathtub with Shower
Outdoor Features
- Covered Patio or Porch
- Outdoor Storage
Utilities
- Central Heating and Cooling System
- 220 Volts
- Natural Gas Connected
Community Details
- No Home Owners Association
Listing and Financial Details
- Assessor Parcel Number 051-0352-005-0000
Map
Home Values in the Area
Average Home Value in this Area
Tax History
| Year | Tax Paid | Tax Assessment Tax Assessment Total Assessment is a certain percentage of the fair market value that is determined by local assessors to be the total taxable value of land and additions on the property. | Land | Improvement |
|---|---|---|---|---|
| 2025 | $3,615 | $339,024 | $87,488 | $251,536 |
| 2024 | $3,615 | $332,377 | $85,773 | $246,604 |
| 2023 | $3,522 | $325,861 | $84,092 | $241,769 |
| 2022 | $3,460 | $319,473 | $82,444 | $237,029 |
| 2021 | $3,420 | $313,210 | $80,828 | $232,382 |
| 2020 | $2,749 | $244,077 | $63,672 | $180,405 |
| 2019 | $4,316 | $239,292 | $62,424 | $176,868 |
| 2018 | $2,627 | $234,600 | $61,200 | $173,400 |
| 2017 | $2,098 | $183,919 | $50,907 | $133,012 |
| 2016 | $1,979 | $180,313 | $49,909 | $130,404 |
| 2015 | $1,833 | $166,745 | $46,155 | $120,590 |
| 2014 | $1,698 | $152,977 | $42,344 | $110,633 |
Property History
| Date | Event | Price | List to Sale | Price per Sq Ft | Prior Sale |
|---|---|---|---|---|---|
| 11/15/2025 11/15/25 | For Sale | $479,000 | 0.0% | $252 / Sq Ft | |
| 11/15/2025 11/15/25 | For Sale | $479,000 | +108.3% | $252 / Sq Ft | |
| 05/15/2017 05/15/17 | Sold | $230,000 | -4.2% | $135 / Sq Ft | View Prior Sale |
| 04/11/2017 04/11/17 | Pending | -- | -- | -- | |
| 03/31/2017 03/31/17 | For Sale | $240,000 | -- | $141 / Sq Ft |
Purchase History
| Date | Type | Sale Price | Title Company |
|---|---|---|---|
| Interfamily Deed Transfer | -- | Fidelity National Title Co | |
| Interfamily Deed Transfer | -- | None Available | |
| Grant Deed | $230,000 | Stewart Title Of Sacramento | |
| Interfamily Deed Transfer | -- | Lsi | |
| Individual Deed | $144,500 | Placer Title Company |
Mortgage History
| Date | Status | Loan Amount | Loan Type |
|---|---|---|---|
| Open | $240,130 | FHA | |
| Closed | $225,834 | FHA | |
| Previous Owner | $88,150 | New Conventional | |
| Previous Owner | $105,350 | No Value Available |
Source: MetroList
MLS Number: 225142884
APN: 051-0352-005
- 7442 Della Cir
- 7825 Rockhurst Way
- 7928 Rockhurst Way
- 7309 Power Inn Rd
- 7467 Power Inn Rd
- 7413 Skander Way
- 8205 White Sands Way
- 8214 Moorhaven Way
- 7548 Lindale Dr
- 7551 Red Bud Ln
- 7633 Clement Cir
- 6944 Mirador Way
- 7120 Conrad Dr
- 7631 Verna Mae Ave
- 7548 Huckleberry Ln
- 8280 Florintown Way
- 8284 Florintown Way
- 8212 Coed Ln
- 7451 Albezzia Ln
- 7605 Mctavish Cir
- 7337 Power Inn Rd
- 7243 Power Inn Rd
- 7419 Skander Way
- 7575 Power Inn Rd
- 7475 Stockton Blvd
- 7234 Kallie Kay Ln
- 6921 Lewiston Way
- 7235 French Rd
- 7584 La Mancha Way
- 8571 Fairlawn Ct
- 5710 66th Ave
- 49 Lake House Ct
- 5545 Sky Pkwy
- 6633 Valley hi Dr
- 7936 Sunrise Greens Dr
- 6808 Wyndham Dr
- 6505 Valley hi Dr
- 7572 South Pkwy
- 5500-5700 Mack Rd
- 5417 Mack Rd
