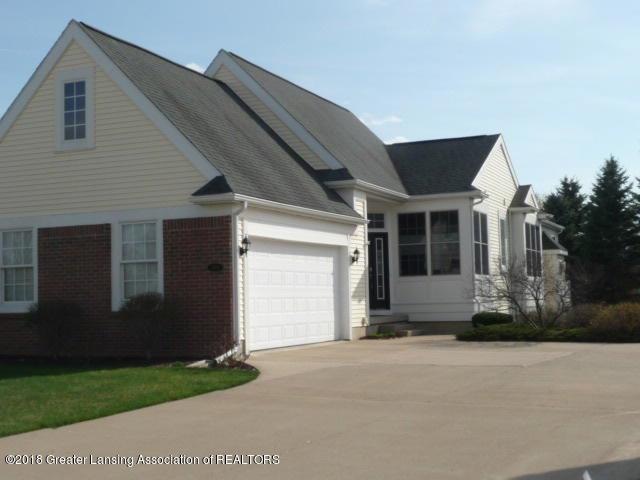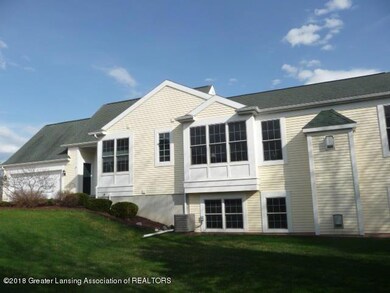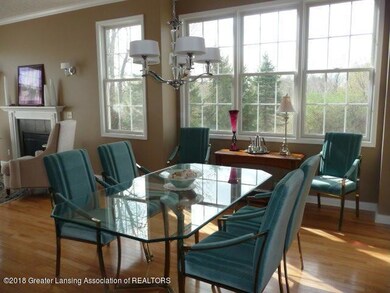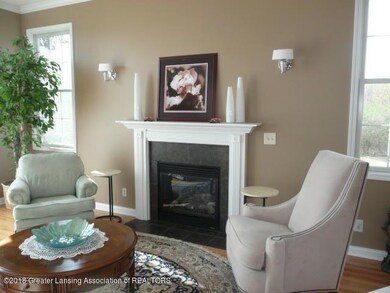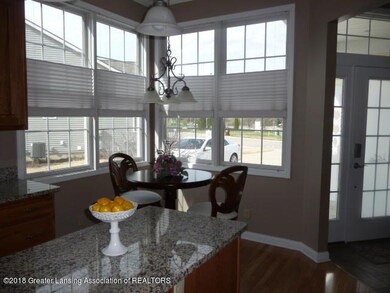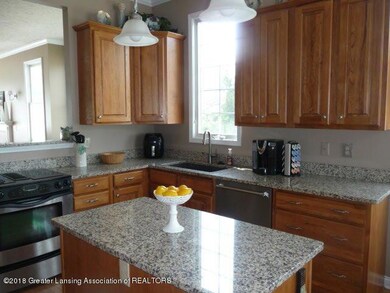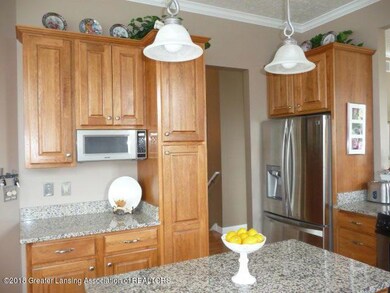
7464 Cabot Ct Unit 9 Grand Ledge, MI 48837
Highlights
- Deck
- Ranch Style House
- Granite Countertops
- Leon W. Hayes Middle School Rated A-
- 2 Fireplaces
- Covered patio or porch
About This Home
As of May 2018Beautiful ranch style condo in Delta Twp. Top of the line finishes, hardwood floors, granite counter tops, stainless appliances. Office or third bedroom, 2 1/2 baths, master suite full bath, walk in closet, 2 fire places, 10' ceilings on the main floor, finished lower level , a wet bar. Large view out windows, 9' ceilings. Bedroom and bath. First floor laundry, slate entry, 2 car garage.
Last Agent to Sell the Property
Coldwell Banker Professionals-Delta License #6501184432 Listed on: 05/03/2018

Co-Listed By
Denny Moore
Coldwell Banker Professionals-Delta License #6506023952
Property Details
Home Type
- Condominium
Est. Annual Taxes
- $4,233
Year Built
- Built in 2004
Lot Details
- Cul-De-Sac
- North Facing Home
HOA Fees
- $240 Monthly HOA Fees
Parking
- 2 Car Attached Garage
Home Design
- Ranch Style House
- Brick Exterior Construction
- Shingle Roof
- Vinyl Siding
Interior Spaces
- 2 Fireplaces
- Gas Fireplace
- Entrance Foyer
- Living Room
- Dining Room
Kitchen
- Electric Oven
- Range
- Microwave
- Dishwasher
- Granite Countertops
- Disposal
Bedrooms and Bathrooms
- 3 Bedrooms
Laundry
- Laundry on main level
- Dryer
- Washer
Finished Basement
- Basement Fills Entire Space Under The House
- Bedroom in Basement
- Natural lighting in basement
Home Security
Outdoor Features
- Deck
- Covered patio or porch
Utilities
- Humidifier
- Forced Air Heating and Cooling System
- Heating System Uses Natural Gas
- Gas Water Heater
Community Details
Overview
- Association fees include snow removal, lawn care, fire insurance, exterior maintenance
- Point West Association
- Pointe West Subdivision
Security
- Fire and Smoke Detector
Ownership History
Purchase Details
Purchase Details
Home Financials for this Owner
Home Financials are based on the most recent Mortgage that was taken out on this home.Purchase Details
Home Financials for this Owner
Home Financials are based on the most recent Mortgage that was taken out on this home.Purchase Details
Home Financials for this Owner
Home Financials are based on the most recent Mortgage that was taken out on this home.Similar Homes in Grand Ledge, MI
Home Values in the Area
Average Home Value in this Area
Purchase History
| Date | Type | Sale Price | Title Company |
|---|---|---|---|
| Quit Claim Deed | -- | None Listed On Document | |
| Quit Claim Deed | -- | None Listed On Document | |
| Warranty Deed | $299,000 | Tri County Title Agency Llc | |
| Warranty Deed | $258,000 | Fatic | |
| Corporate Deed | $247,900 | Transnation |
Mortgage History
| Date | Status | Loan Amount | Loan Type |
|---|---|---|---|
| Previous Owner | $224,250 | New Conventional | |
| Previous Owner | $220,000 | Unknown |
Property History
| Date | Event | Price | Change | Sq Ft Price |
|---|---|---|---|---|
| 05/18/2018 05/18/18 | Sold | $299,000 | -0.2% | $104 / Sq Ft |
| 05/02/2018 05/02/18 | For Sale | $299,500 | +16.1% | $104 / Sq Ft |
| 09/30/2015 09/30/15 | Sold | $258,000 | -4.1% | $83 / Sq Ft |
| 09/17/2015 09/17/15 | Pending | -- | -- | -- |
| 07/31/2015 07/31/15 | Price Changed | $268,900 | 0.0% | $87 / Sq Ft |
| 07/31/2015 07/31/15 | For Sale | $268,900 | +4.2% | $87 / Sq Ft |
| 07/09/2015 07/09/15 | Off Market | $258,000 | -- | -- |
| 05/15/2015 05/15/15 | For Sale | $272,900 | -- | $88 / Sq Ft |
Tax History Compared to Growth
Tax History
| Year | Tax Paid | Tax Assessment Tax Assessment Total Assessment is a certain percentage of the fair market value that is determined by local assessors to be the total taxable value of land and additions on the property. | Land | Improvement |
|---|---|---|---|---|
| 2025 | $8,844 | $185,800 | $0 | $0 |
| 2024 | $5,909 | $175,600 | $0 | $0 |
| 2023 | $2,931 | $165,300 | $0 | $0 |
| 2022 | $5,124 | $154,300 | $0 | $0 |
| 2021 | $4,895 | $148,200 | $0 | $0 |
| 2020 | $4,830 | $145,400 | $0 | $0 |
| 2019 | $4,764 | $129,068 | $0 | $0 |
| 2018 | $4,311 | $121,700 | $0 | $0 |
| 2017 | $4,234 | $121,300 | $0 | $0 |
| 2016 | -- | $117,800 | $0 | $0 |
| 2015 | -- | $107,900 | $0 | $0 |
| 2014 | -- | $104,038 | $0 | $0 |
| 2013 | -- | $102,400 | $0 | $0 |
Agents Affiliated with this Home
-
Linda Ellsworth-Moore

Seller's Agent in 2018
Linda Ellsworth-Moore
Coldwell Banker Professionals-Delta
(517) 492-3346
2 in this area
42 Total Sales
-
D
Seller Co-Listing Agent in 2018
Denny Moore
Coldwell Banker Professionals-Delta
-
Mary Jo Garascia

Buyer's Agent in 2018
Mary Jo Garascia
Century 21 Affiliated
(517) 881-3158
10 in this area
203 Total Sales
-
Jim Convissor

Seller's Agent in 2015
Jim Convissor
Century 21 Affiliated
(517) 449-9236
79 Total Sales
Map
Source: Greater Lansing Association of Realtors®
MLS Number: 225680
APN: 040-069-450-090-00
- 10889 Pointe Blvd W
- 10648 Bobsyl Ln
- 11195 Prestwick Dr
- 11161 Stoney Brook Dr Unit 44
- 7237 Rock Bridge Rd
- 8713 Wintergreen St
- 11610 Hibiscus Ln
- 8522 Ember Glen Pass
- 6695 Dickson Dr
- 6695 Dickson Dr
- 6695 Dickson Dr
- 6695 Dickson Dr
- 6695 Dickson Dr
- 6695 Dickson Dr
- 6695 Dickson Dr
- 6695 Dickson Dr
- 6695 Dickson Dr
- 6695 Dickson Dr
- 6695 Dickson Dr
- 6695 Dickson Dr
