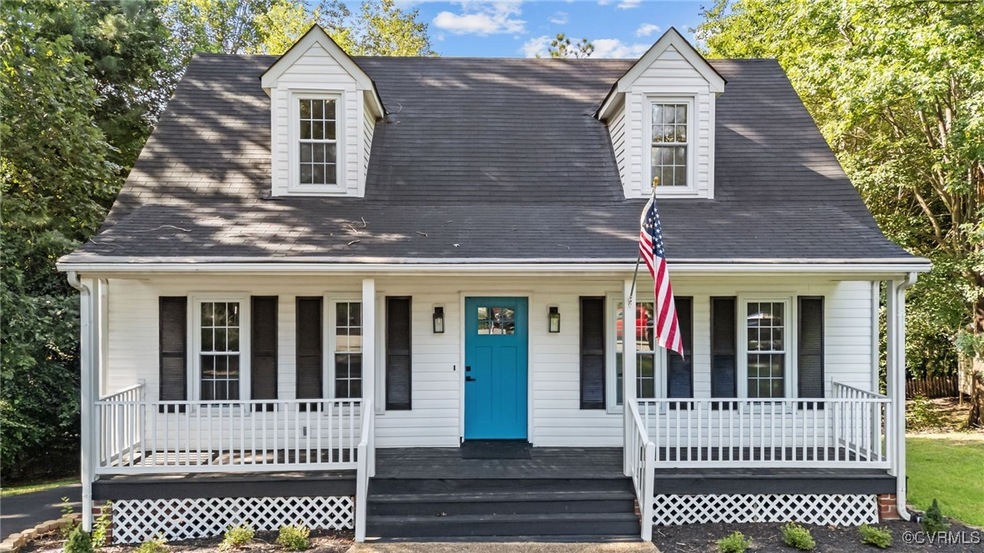
7464 Dutch Lily Ct Mechanicsville, VA 23111
Estimated payment $2,406/month
Highlights
- Cape Cod Architecture
- Deck
- Cul-De-Sac
- Chickahominy Middle School Rated A
- Granite Countertops
- Front Porch
About This Home
Fully renovated Cape-style home located in a quiet cul-de-sac in Mechanicsville. This 3-bedroom, 2-bath home features new LVP flooring throughout, an updated kitchen with stainless steel appliances, solid surface countertops, and a butler’s pantry. Both bathrooms have been modernized with stylish finishes. The finished basement offers a spacious family room, laundry area, and a rear-loading 1-car garage. Enjoy outdoor living on the large rear deck—perfect for entertaining. Conveniently located near shopping, schools, and major highways. Move-in ready with updated systems and modern touches throughout.
Home Details
Home Type
- Single Family
Est. Annual Taxes
- $2,699
Year Built
- Built in 1996
Lot Details
- 0.27 Acre Lot
- Cul-De-Sac
- Zoning described as R3
Parking
- 1 Car Garage
- Basement Garage
- Rear-Facing Garage
- Garage Door Opener
- Driveway
Home Design
- Cape Cod Architecture
- Frame Construction
- Shingle Roof
- Vinyl Siding
Interior Spaces
- 2,108 Sq Ft Home
- 1-Story Property
- Ceiling Fan
- Gas Fireplace
- Dining Area
- Vinyl Flooring
- Fire and Smoke Detector
- Washer and Dryer Hookup
Kitchen
- Eat-In Kitchen
- Butlers Pantry
- Oven
- Induction Cooktop
- Stove
- Microwave
- Dishwasher
- Granite Countertops
Bedrooms and Bathrooms
- 3 Bedrooms
- 2 Full Bathrooms
- Double Vanity
Partially Finished Basement
- Heated Basement
- Basement Fills Entire Space Under The House
Outdoor Features
- Deck
- Front Porch
Schools
- Mechanicsville Elementary School
- Chickahominy Middle School
- Atlee High School
Utilities
- Central Air
- Heating System Uses Natural Gas
- Heat Pump System
- Water Heater
- Cable TV Available
Community Details
- Shady Grove Forest Subdivision
Listing and Financial Details
- Tax Lot 22
- Assessor Parcel Number 8714-09-4395
Map
Home Values in the Area
Average Home Value in this Area
Tax History
| Year | Tax Paid | Tax Assessment Tax Assessment Total Assessment is a certain percentage of the fair market value that is determined by local assessors to be the total taxable value of land and additions on the property. | Land | Improvement |
|---|---|---|---|---|
| 2025 | $2,995 | $369,800 | $90,000 | $279,800 |
| 2024 | $2,699 | $333,200 | $85,000 | $248,200 |
| 2023 | $2,333 | $303,000 | $80,000 | $223,000 |
| 2022 | $2,110 | $260,500 | $75,000 | $185,500 |
| 2021 | $1,961 | $242,100 | $65,000 | $177,100 |
| 2020 | $1,961 | $242,100 | $65,000 | $177,100 |
| 2019 | $1,656 | $232,000 | $65,000 | $167,000 |
| 2018 | $1,656 | $204,400 | $60,000 | $144,400 |
| 2017 | $1,656 | $204,400 | $60,000 | $144,400 |
| 2016 | $1,656 | $204,400 | $60,000 | $144,400 |
| 2015 | $1,503 | $185,600 | $60,000 | $125,600 |
| 2014 | $1,503 | $185,600 | $60,000 | $125,600 |
Property History
| Date | Event | Price | Change | Sq Ft Price |
|---|---|---|---|---|
| 07/19/2025 07/19/25 | Pending | -- | -- | -- |
| 07/09/2025 07/09/25 | For Sale | $395,000 | -1.9% | $187 / Sq Ft |
| 06/17/2025 06/17/25 | Price Changed | $402,500 | -2.4% | $182 / Sq Ft |
| 05/28/2025 05/28/25 | Price Changed | $412,500 | -1.9% | $187 / Sq Ft |
| 05/14/2025 05/14/25 | Price Changed | $420,500 | -2.8% | $190 / Sq Ft |
| 05/01/2025 05/01/25 | Price Changed | $432,500 | -1.7% | $196 / Sq Ft |
| 03/25/2025 03/25/25 | For Sale | $440,000 | -- | $199 / Sq Ft |
Purchase History
| Date | Type | Sale Price | Title Company |
|---|---|---|---|
| Bargain Sale Deed | $271,000 | Fidelity National Title | |
| Warranty Deed | $220,000 | -- | |
| Deed | $15,000 | -- | |
| Deed | $132,000 | -- |
Mortgage History
| Date | Status | Loan Amount | Loan Type |
|---|---|---|---|
| Previous Owner | $193,243 | Stand Alone Refi Refinance Of Original Loan | |
| Previous Owner | $194,596 | FHA | |
| Previous Owner | $216,015 | FHA | |
| Previous Owner | $145,000 | New Conventional | |
| Previous Owner | $120,800 | New Conventional | |
| Previous Owner | $105,600 | No Value Available |
Similar Homes in Mechanicsville, VA
Source: Central Virginia Regional MLS
MLS Number: 2519532
APN: 8714-09-4395
- 7470 Old Grove Glen
- 8691 Coastal Terrace
- 8695 Coastal Terrace
- 7802 Secret Knoll Terrace
- 7734 Secret Knoll Terrace
- 7738 Secret Knoll Terrace
- 7437 Ridgeview Rd
- 7754 Secret Knoll Terrace
- 7758 Secret Knoll Terrace
- 7762 Secret Knoll Terrace
- 7766 Secret Knoll Terrace
- 7770 Secret Knoll Terrace
- 7774 Secret Knoll Terrace
- 7778 Secret Knoll Terrace
- 7786 Secret Knoll Terrace
- 8688 Hope Farm Ln
- 8680 Hope Farm Ln
- 8668 Hope Farm Ln
- 8672 Hope Farm Ln
- 8700 Hope Farm Ln






