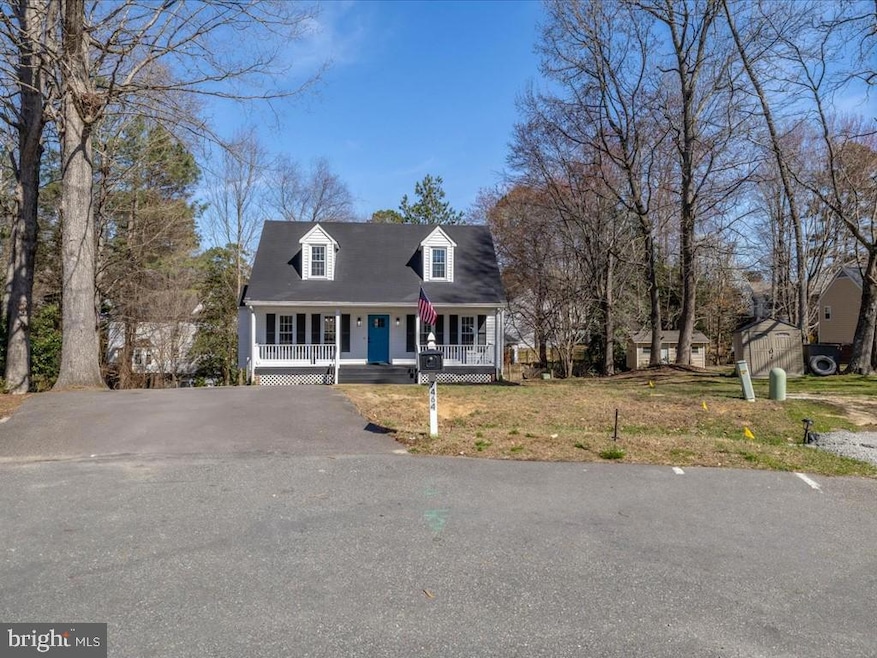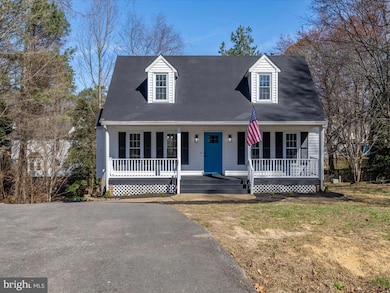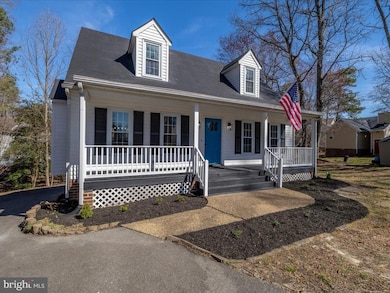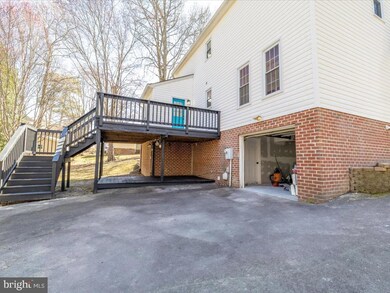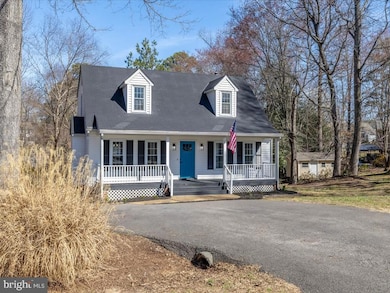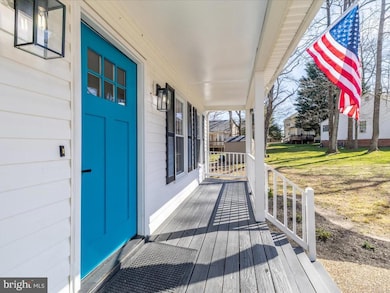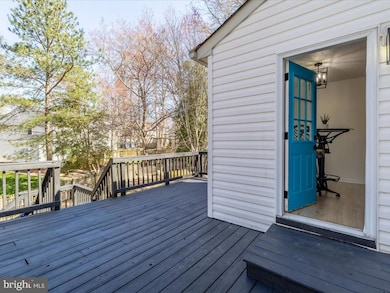
7464 Dutch Lily Ct Mechanicsville, VA 23111
Estimated payment $2,434/month
Highlights
- Very Popular Property
- Cape Cod Architecture
- 1 Car Attached Garage
- Chickahominy Middle School Rated A
- No HOA
- Level Entry For Accessibility
About This Home
Step into a delightfully updated home, nestled in the heart of Mechanicsville, VA, boasting a clever blend of charm and practicality. This house is a shining example of modern living, offering three bedrooms and two bathrooms, as well as a fully finished basement and rear-entry garage. This home is designed to accommodate both relaxation and entertainment! Freshly renovated, the main floor features an inviting open space living area, as well as a first-floor bedroom and full bath. The newly updated kitchen is a chef's paradise, complete with granite countertops and high-end stainless-steel appliances. Upstairs are two spacious bedrooms with another stylish full bathroom. Venture down the stairs to a versatile basement can serve as an additional family room, home gym, or play area, depending on your whims. With meticulous attention to detail, the home ensures every corner is turned into a cozy nook for your enjoyment and comfort. The exterior features a large 0.27-acre lot with lush landscaping and a peaceful atmosphere. The perfect space for gardening, play, or simply relaxing. The neighborhood of this home is nothing short of convenient and vibrant. A short drive will take you to all the local shops, restaurants, parks, and schools. Additional Features: -Butler Pantry-Laundry Room-Large two-story deck-Spacious & sunny breakfast nook. Schedule a showing today and discover all this property has to offer. Your dream home awaits!
Home Details
Home Type
- Single Family
Est. Annual Taxes
- $2,454
Year Built
- Built in 1996
Lot Details
- 0.27 Acre Lot
- Property is zoned R-3
Parking
- 1 Car Attached Garage
- 3 Driveway Spaces
- Rear-Facing Garage
Home Design
- Cape Cod Architecture
- Vinyl Siding
Interior Spaces
- 2,210 Sq Ft Home
- Property has 3 Levels
- Gas Fireplace
- Finished Basement
- Crawl Space
Kitchen
- Gas Oven or Range
- <<microwave>>
- Dishwasher
Bedrooms and Bathrooms
Accessible Home Design
- Doors with lever handles
- Level Entry For Accessibility
Utilities
- Central Heating and Cooling System
- 60+ Gallon Tank
Community Details
- No Home Owners Association
- Shady Grove Forest Subdivision
Listing and Financial Details
- Tax Lot 22
- Assessor Parcel Number 8714-09-4395
Map
Home Values in the Area
Average Home Value in this Area
Tax History
| Year | Tax Paid | Tax Assessment Tax Assessment Total Assessment is a certain percentage of the fair market value that is determined by local assessors to be the total taxable value of land and additions on the property. | Land | Improvement |
|---|---|---|---|---|
| 2025 | $2,995 | $369,800 | $90,000 | $279,800 |
| 2024 | $2,699 | $333,200 | $85,000 | $248,200 |
| 2023 | $2,333 | $303,000 | $80,000 | $223,000 |
| 2022 | $2,110 | $260,500 | $75,000 | $185,500 |
| 2021 | $1,961 | $242,100 | $65,000 | $177,100 |
| 2020 | $1,961 | $242,100 | $65,000 | $177,100 |
| 2019 | $1,656 | $232,000 | $65,000 | $167,000 |
| 2018 | $1,656 | $204,400 | $60,000 | $144,400 |
| 2017 | $1,656 | $204,400 | $60,000 | $144,400 |
| 2016 | $1,656 | $204,400 | $60,000 | $144,400 |
| 2015 | $1,503 | $185,600 | $60,000 | $125,600 |
| 2014 | $1,503 | $185,600 | $60,000 | $125,600 |
Property History
| Date | Event | Price | Change | Sq Ft Price |
|---|---|---|---|---|
| 07/09/2025 07/09/25 | For Sale | $395,000 | -1.9% | $187 / Sq Ft |
| 06/17/2025 06/17/25 | Price Changed | $402,500 | -2.4% | $182 / Sq Ft |
| 05/28/2025 05/28/25 | Price Changed | $412,500 | -1.9% | $187 / Sq Ft |
| 05/14/2025 05/14/25 | Price Changed | $420,500 | -2.8% | $190 / Sq Ft |
| 05/01/2025 05/01/25 | Price Changed | $432,500 | -1.7% | $196 / Sq Ft |
| 03/25/2025 03/25/25 | For Sale | $440,000 | -- | $199 / Sq Ft |
Purchase History
| Date | Type | Sale Price | Title Company |
|---|---|---|---|
| Bargain Sale Deed | $271,000 | Fidelity National Title | |
| Warranty Deed | $220,000 | -- | |
| Deed | $15,000 | -- | |
| Deed | $132,000 | -- |
Mortgage History
| Date | Status | Loan Amount | Loan Type |
|---|---|---|---|
| Previous Owner | $193,243 | Stand Alone Refi Refinance Of Original Loan | |
| Previous Owner | $194,596 | FHA | |
| Previous Owner | $216,015 | FHA | |
| Previous Owner | $145,000 | New Conventional | |
| Previous Owner | $120,800 | New Conventional | |
| Previous Owner | $105,600 | No Value Available |
Similar Homes in Mechanicsville, VA
Source: Bright MLS
MLS Number: VAHA2000948
APN: 8714-09-4395
- 7470 Old Grove Glen
- 8691 Coastal Terrace
- 8695 Coastal Terrace
- 7734 Secret Knoll Terrace
- 7738 Secret Knoll Terrace
- 7742 Secret Knoll Terrace
- 7384 Bruce Blvd
- 7750 Secret Knoll Terrace
- 7754 Secret Knoll Terrace
- 7758 Secret Knoll Terrace
- 7762 Secret Knoll Terrace
- 7766 Secret Knoll Terrace
- 7770 Secret Knoll Terrace
- 7774 Secret Knoll Terrace
- 7778 Secret Knoll Terrace
- 7786 Secret Knoll Terrace
- 7802 Secret Knoll Terrace
- 7471 Fullview Ave
- 8688 Hope Farm Ln
- 8680 Hope Farm Ln
- 8030 Anton Trace
- 7277-8111 Signal Hill Apartment Dr
- 8195 Crestline Ln
- 7284 Edgeworth Rd
- 7240 Elm Tree Terrace
- 7438 Tack Room Dr
- 7479 Jennifer Ln
- 7264 Cold Harbor Rd
- 7112 Mechanicsville Turnpike
- 7800 Sporting Ln
- 7160 Ellerson Mill Cir
- 7125 Brandy Run Dr
- 7149 Mill Valley Rd
- 4016 Grove Point Dr
- 3934 Grove Point Dr
- 4121 Concord Creek Place
- 4100 Concord Creek Place
- 3801 Elfstone Ln
- 2125 Grand Reserve Ln Unit P-3
- 7417 Pebble Lake Dr
