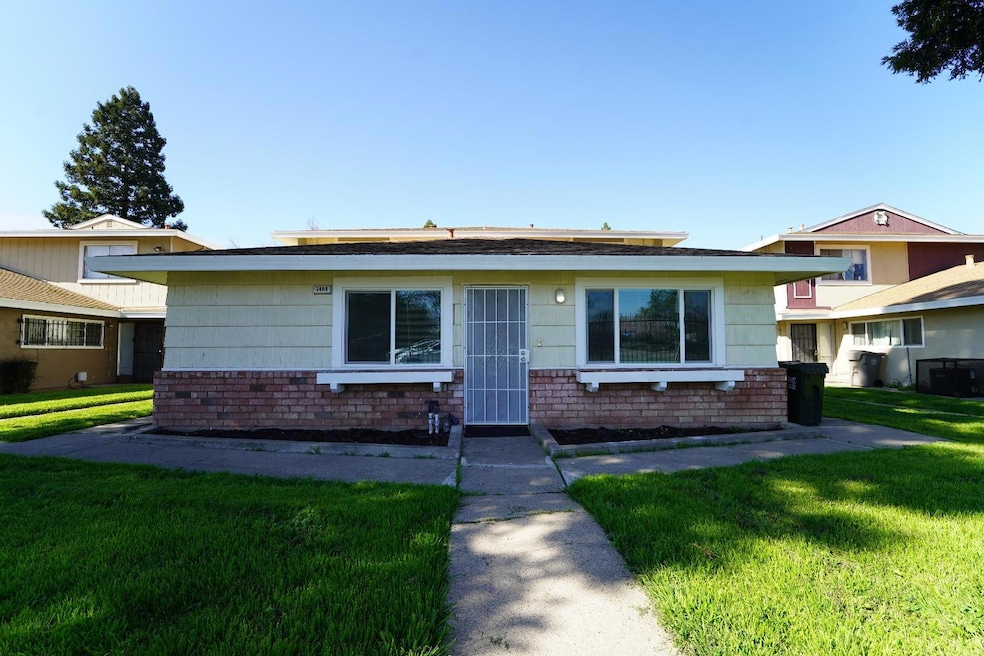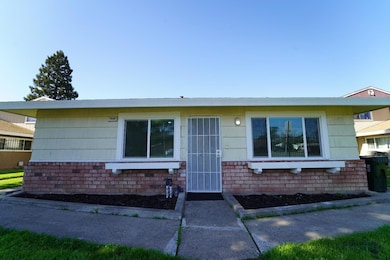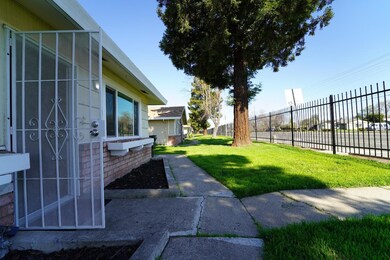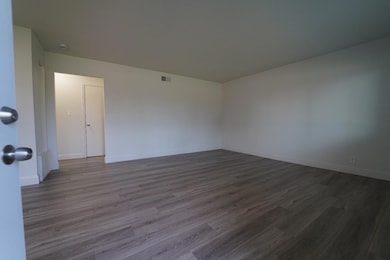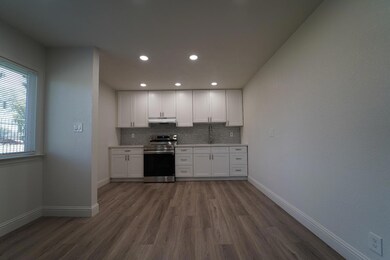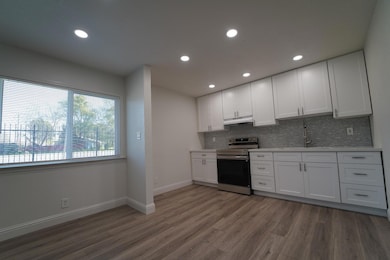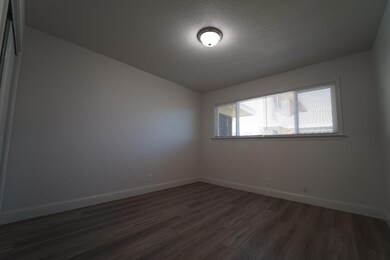
$207,000
- 1 Bed
- 1 Bath
- 682 Sq Ft
- 2241 Woodside Ln
- Unit 11
- Sacramento, CA
Stop your search. This is a very unique upstairs one bedroom unit with cathedral ceilings and fire place in living room that over looks at a grounds like paradise. view of grounds from living and patio is breath taking . Magnolia tree in front of the unit at entry and another gorgeous tree next to patio makes this unit very special. This subdivision offers so much that you always feel you
Vida Pejuhesh RE/MAX Gold Sierra Oaks
