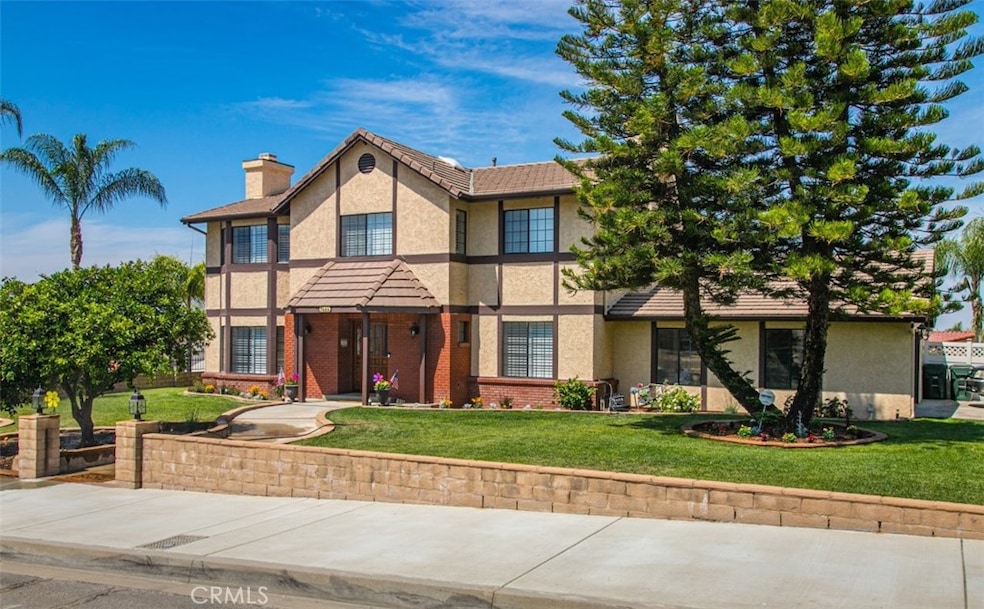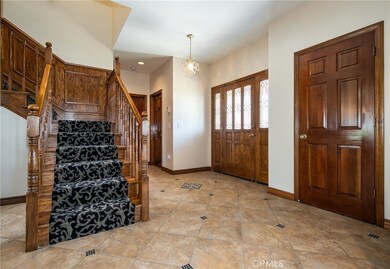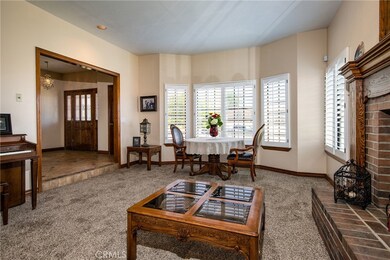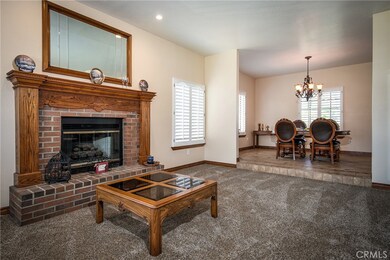
7464 Via Deldene Highland, CA 92346
East Highlands NeighborhoodEstimated Value: $917,879 - $968,000
Highlights
- Heated In Ground Pool
- City Lights View
- Wood Flooring
- Arroyo Verde Elementary School Rated A-
- Fireplace in Primary Bedroom
- High Ceiling
About This Home
As of July 2021Welcome to this lovely custom home nestled on a fully landscaped large lot located in a cul-de-sac of exquisite properties. Gorgeous kitchen with granite counters and full backsplash, fully appointed with stainless steel built-ins including double oven, dishwasher, cooktop and microwave. Spacious breakfast nook looks thru decorative etched glass windows to rear yard . Large living room with fireplace and dining room. Family room with wood ceiling and a second fireplace, surround sound speakers in ceiling and custom French doors with sidelights leading out to rear patio. The home features custom tile flooring as well as newer carpet and wood floors throughout. The downstairs has a separate office with dedicated electrical circuit, half bath-powder room as well as laundry room with sink and a 3/4 bath with direct access from rear yard and pool area and garage. The second story has a large owners suite with fireplace and walk in closet, Separate shower and a large soaking tub. Large secondary bedroom has a balcony overlooking the rear yard and pool. 3rd bedroom with wooden window seat with great view of the local mountains. upstairs bath has lots of storage, dual sinks and custom tile. Also a front facing 4th bedroom of good size. Home has plantation shutters throughout and newer ceiling fans. Dream entertainers back yard with lots of space. Outdoor kitchen island with Fire magic bar b que and refrigerator. Inground heated salt water pool and spa with waterfall, water spouts and lighting. completely new front sprinklers, Rear yard has covered patio area, gardening area as well as green belt, fruit and avocado trees. Side facing oversized fully finished garage of 638 sq. ft. with room for toys or work area. Award winning Redlands school district. No HOA fees or restrictions. No large extra CFD or development bonds added to tax bill. Home was built with upgrades including 2 x 6 studs, 5/8 inch drywall, whole house is sheer paneled with insulated walls for energy efficiency. Original blueprints available.
Last Agent to Sell the Property
RE/MAX ADVANTAGE License #01021176 Listed on: 05/28/2021

Home Details
Home Type
- Single Family
Est. Annual Taxes
- $8,112
Year Built
- Built in 1989
Lot Details
- 0.41 Acre Lot
- Cul-De-Sac
- East Facing Home
- Vinyl Fence
- Rectangular Lot
- Front and Back Yard Sprinklers
- Private Yard
Parking
- 2 Car Attached Garage
- Parking Available
- Side Facing Garage
- Two Garage Doors
- Garage Door Opener
- Driveway Level
Property Views
- City Lights
- Mountain
Home Design
- Turnkey
- Slab Foundation
- Tile Roof
- Stucco
Interior Spaces
- 3,146 Sq Ft Home
- 2-Story Property
- Beamed Ceilings
- High Ceiling
- Ceiling Fan
- Recessed Lighting
- Fireplace With Gas Starter
- Double Pane Windows
- Shutters
- Window Screens
- Family Room with Fireplace
- Living Room with Fireplace
- Dining Room
- Home Office
- Storage
Kitchen
- Breakfast Area or Nook
- Eat-In Kitchen
- Double Oven
- Gas Oven
- Built-In Range
- Microwave
- Granite Countertops
- Pots and Pans Drawers
- Disposal
Flooring
- Wood
- Carpet
- Tile
Bedrooms and Bathrooms
- 4 Bedrooms
- Fireplace in Primary Bedroom
- All Upper Level Bedrooms
- Jack-and-Jill Bathroom
- Dual Sinks
- Dual Vanity Sinks in Primary Bathroom
- Soaking Tub
- Bathtub with Shower
- Walk-in Shower
- Exhaust Fan In Bathroom
- Closet In Bathroom
Laundry
- Laundry Room
- 220 Volts In Laundry
- Washer and Gas Dryer Hookup
Home Security
- Intercom
- Carbon Monoxide Detectors
- Fire and Smoke Detector
- Termite Clearance
Pool
- Heated In Ground Pool
- Heated Spa
- In Ground Spa
- Waterfall Pool Feature
Outdoor Features
- Balcony
- Covered patio or porch
- Exterior Lighting
- Outdoor Grill
- Rain Gutters
Location
- Suburban Location
Schools
- Beattie Middle School
Utilities
- Two cooling system units
- Forced Air Heating and Cooling System
- Heating System Uses Natural Gas
- Natural Gas Connected
- Conventional Septic
Community Details
- No Home Owners Association
Listing and Financial Details
- Tax Lot 1
- Tax Tract Number 1
- Assessor Parcel Number 1210101460000
Ownership History
Purchase Details
Home Financials for this Owner
Home Financials are based on the most recent Mortgage that was taken out on this home.Purchase Details
Purchase Details
Home Financials for this Owner
Home Financials are based on the most recent Mortgage that was taken out on this home.Purchase Details
Home Financials for this Owner
Home Financials are based on the most recent Mortgage that was taken out on this home.Similar Homes in Highland, CA
Home Values in the Area
Average Home Value in this Area
Purchase History
| Date | Buyer | Sale Price | Title Company |
|---|---|---|---|
| Kelley David Michael | $780,000 | First American Title Company | |
| Thomas Earl W | -- | None Available | |
| Thomas Earl W | -- | None Available | |
| Thigpen Stephanie L | -- | First American Title Ins Co | |
| Thigpen Stephanie L | -- | Benefit Land Title Company |
Mortgage History
| Date | Status | Borrower | Loan Amount |
|---|---|---|---|
| Open | Kelley David Michael | $765,000 | |
| Previous Owner | Thigpen Stephanie L | $255,000 | |
| Previous Owner | Thigpen Stephanie L | $237,197 | |
| Previous Owner | Thigpen Stephanie L | $250,000 | |
| Previous Owner | Thigpen Stephanie L | $260,000 | |
| Previous Owner | Thigpen Stephanie L | $200,000 | |
| Previous Owner | Thigpen Stephanie L | $181,000 |
Property History
| Date | Event | Price | Change | Sq Ft Price |
|---|---|---|---|---|
| 07/19/2021 07/19/21 | Sold | $780,000 | -2.5% | $248 / Sq Ft |
| 06/12/2021 06/12/21 | Pending | -- | -- | -- |
| 05/28/2021 05/28/21 | For Sale | $799,900 | -- | $254 / Sq Ft |
Tax History Compared to Growth
Tax History
| Year | Tax Paid | Tax Assessment Tax Assessment Total Assessment is a certain percentage of the fair market value that is determined by local assessors to be the total taxable value of land and additions on the property. | Land | Improvement |
|---|---|---|---|---|
| 2024 | $8,112 | $811,512 | $243,454 | $568,058 |
| 2023 | $8,166 | $795,600 | $238,680 | $556,920 |
| 2022 | $8,081 | $780,000 | $234,000 | $546,000 |
| 2021 | $5,042 | $366,837 | $43,055 | $323,782 |
| 2020 | $4,956 | $363,076 | $42,614 | $320,462 |
| 2019 | $4,807 | $355,956 | $41,778 | $314,178 |
| 2018 | $4,620 | $348,977 | $40,959 | $308,018 |
| 2017 | $4,289 | $342,134 | $40,156 | $301,978 |
| 2016 | $4,241 | $335,426 | $39,369 | $296,057 |
| 2015 | $4,210 | $330,388 | $38,778 | $291,610 |
| 2014 | $4,134 | $323,916 | $38,018 | $285,898 |
Agents Affiliated with this Home
-
Chuck Peterson

Seller's Agent in 2021
Chuck Peterson
RE/MAX
(909) 499-8917
9 in this area
82 Total Sales
-
Josh Merideth

Buyer's Agent in 2021
Josh Merideth
BHHS LIFESTYLE PROPERTIES
(951) 334-9332
1 in this area
106 Total Sales
Map
Source: California Regional Multiple Listing Service (CRMLS)
MLS Number: EV21115022
APN: 1210-101-46
- 29180 Greenbrier Place
- 29263 Crescent Way
- 29263 Crescent Way
- 29263 Crescent Way
- 29263 Crescent Way
- 7202 Paul Green Dr
- 7196 Paul Green Dr
- 7190 Paul Green Dr
- 7186 Paul Green Dr
- 7176 Paul Green Dr
- 7205 Paul Green Dr
- 7213 Paul Green Dr
- 7191 Paul Green Dr
- 3520 Aurora Dr E
- 3552 Aurora Dr E
- 29403 Clear View Ln
- 7180 Veranda Ln
- 7174 Veranda Ln
- 7167 Paul Green Dr
- 29154 Whitegate Ln
- 7464 Via Deldene
- 7440 Via Deldene
- 29320 Water St
- 7450 Via Deldene
- 29310 Water St
- 7430 Via Deldene
- 7469 Flintlock Ct
- 7455 Via Deldene
- 7455 Flintlock Ct
- 7485 Flintlock Ct
- 7443 Flintlock Ct
- 7435 Via Deldene
- 7493 Flintlock Ct
- 7415 Vía Deldene
- 7431 Flintlock Ct
- 29378 Water St
- 7425 Flintlock Ct
- 7418 Via Deldene
- 7460 Flintlock Ct






