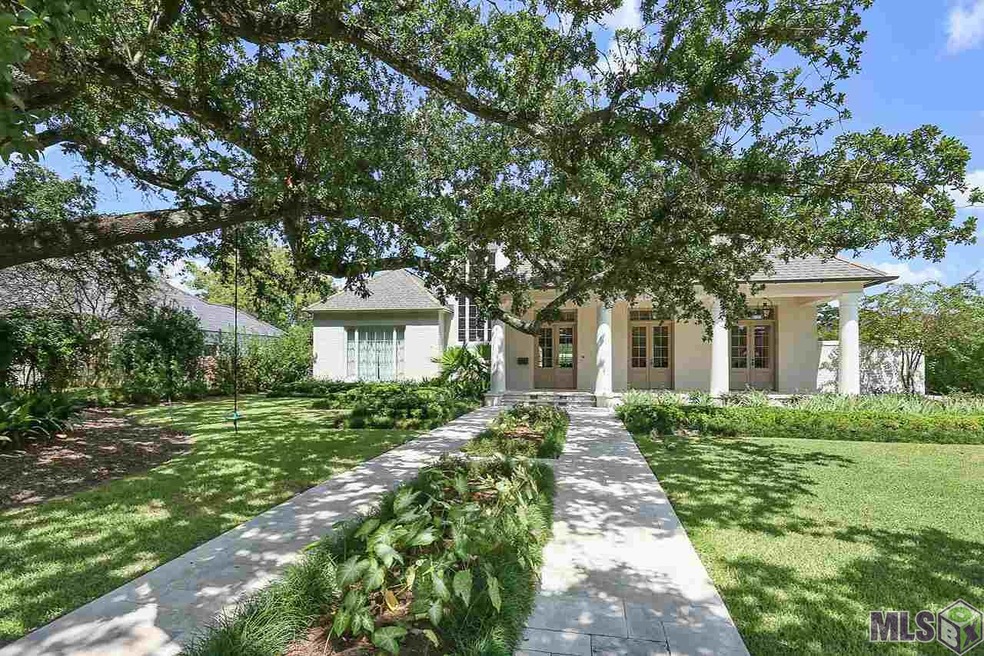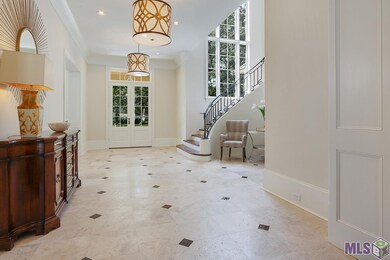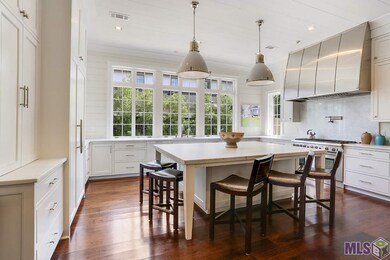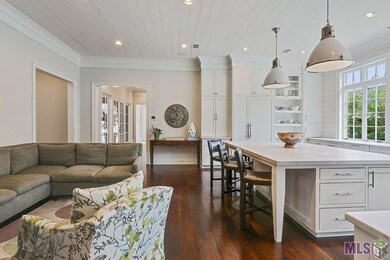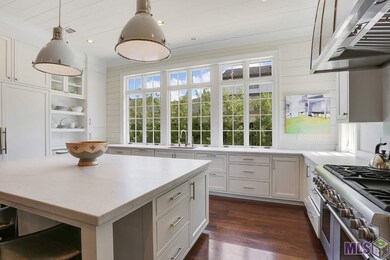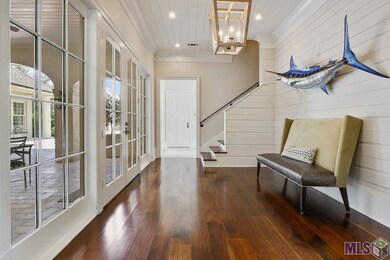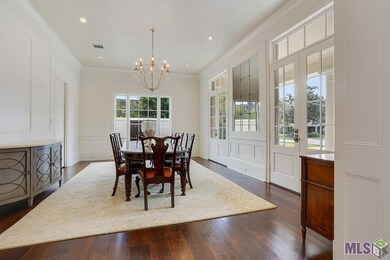
7465 Boyce Dr Baton Rouge, LA 70809
Bocage NeighborhoodHighlights
- Cabana
- Multiple Fireplaces
- Wood Flooring
- Sitting Area In Primary Bedroom
- Traditional Architecture
- Outdoor Kitchen
About This Home
As of February 2025This new construction home in Jefferson Place is everything you can imagine. It was carefully designed and no detail forgotten. You enter the grand foyer with marble floors and a custom staircase framed by custom windows allowing great natural light. You immediately have a view of the entire backyard thru the custom French doors and windows that line the living room wall. The swimming pool is breathtaking with a recessed sugar kettle fountain and the entire decking area and patio area has travertine throughout. The spa is heated and has a great view of the all brick cabana/ pavilion with a wood burning fireplace. The outdoor kitchen is equipped with Solaire and Alfresco burners and grills. All outdoor televisions remain with the home. The large formal dining room is amazing with views of the front porch which has grand columns and travertine flooring. You also have views of the side courtyard from the dining room - you will love the copper water feature that is perfectly framed thru the custom window and the entire courtyard has been professionally landscaped allowing for a magnificent view. There is a butler's pantry connecting the dining room to the living room area which has a wine cooler and ample amount of storage. The living room has coffered ceilings and built in bookcases and special lighting. The living room flows into the Kitchen which will take your breath away…you enter into the kitchen area and see the impressive kitchen island with seating for 6 and has 5 cm marble. The kitchen has ceiling to counter-to crank out Marvin windows. There is a 6 burner plus griddle Thermador cook-to with a double oven. The kitchen is equipped with an ice maker, dishwasher, built in Thermador refrigerator, microwave drawer, large farmhouse sink and lots of storage including the coffee bar and much more. All cabinets are custom and have pull out drawers in all the lower cabinets making it easier to store your items. Please see full remarks in the documents.
Last Agent to Sell the Property
Keller Williams Realty Premier Partners License #0000029862 Listed on: 09/21/2015

Home Details
Home Type
- Single Family
Est. Annual Taxes
- $30,542
Year Built
- Built in 2013
Lot Details
- Lot Dimensions are 100x200
- Property is Fully Fenced
- Landscaped
- Level Lot
- Sprinkler System
Home Design
- Traditional Architecture
- Brick Exterior Construction
- Slab Foundation
- Frame Construction
- Architectural Shingle Roof
Interior Spaces
- 6,915 Sq Ft Home
- 2-Story Property
- Built-in Bookshelves
- Crown Molding
- Coffered Ceiling
- Ceiling height of 9 feet or more
- Multiple Fireplaces
- Wood Burning Fireplace
- Living Room
- Breakfast Room
- Formal Dining Room
- Home Office
- Wood Flooring
- Laundry Room
Kitchen
- Eat-In Kitchen
- Breakfast Bar
- Gas Cooktop
- Microwave
- Ice Maker
- Dishwasher
- Wine Refrigerator
- Kitchen Island
- Stone Countertops
- Disposal
Bedrooms and Bathrooms
- 5 Bedrooms
- Sitting Area In Primary Bedroom
- En-Suite Primary Bedroom
- Dual Closets
- Walk-In Closet
Home Security
- Home Security System
- Fire and Smoke Detector
Parking
- 3 Car Garage
- Rear-Facing Garage
- Garage Door Opener
- Off-Street Parking
Pool
- Cabana
- In Ground Pool
- Gunite Pool
- Spa
Outdoor Features
- Covered patio or porch
- Outdoor Kitchen
- Exterior Lighting
Location
- Mineral Rights
Utilities
- Multiple cooling system units
- Central Heating and Cooling System
- Multiple Heating Units
- Heating System Uses Gas
Ownership History
Purchase Details
Home Financials for this Owner
Home Financials are based on the most recent Mortgage that was taken out on this home.Purchase Details
Home Financials for this Owner
Home Financials are based on the most recent Mortgage that was taken out on this home.Similar Homes in Baton Rouge, LA
Home Values in the Area
Average Home Value in this Area
Purchase History
| Date | Type | Sale Price | Title Company |
|---|---|---|---|
| Deed | -- | Cypress Title | |
| Warranty Deed | $440,000 | -- |
Mortgage History
| Date | Status | Loan Amount | Loan Type |
|---|---|---|---|
| Previous Owner | $1,237,500 | Future Advance Clause Open End Mortgage | |
| Previous Owner | $250,000 | Credit Line Revolving |
Property History
| Date | Event | Price | Change | Sq Ft Price |
|---|---|---|---|---|
| 02/20/2025 02/20/25 | Sold | -- | -- | -- |
| 01/19/2025 01/19/25 | Pending | -- | -- | -- |
| 01/18/2025 01/18/25 | For Sale | $3,200,000 | -1.5% | $463 / Sq Ft |
| 09/13/2022 09/13/22 | Sold | -- | -- | -- |
| 08/28/2022 08/28/22 | Pending | -- | -- | -- |
| 07/13/2022 07/13/22 | For Sale | $3,250,000 | +39.8% | $470 / Sq Ft |
| 03/23/2016 03/23/16 | Sold | -- | -- | -- |
| 02/12/2016 02/12/16 | Pending | -- | -- | -- |
| 09/21/2015 09/21/15 | For Sale | $2,325,000 | -- | $336 / Sq Ft |
Tax History Compared to Growth
Tax History
| Year | Tax Paid | Tax Assessment Tax Assessment Total Assessment is a certain percentage of the fair market value that is determined by local assessors to be the total taxable value of land and additions on the property. | Land | Improvement |
|---|---|---|---|---|
| 2024 | $30,542 | $256,500 | $11,000 | $245,500 |
| 2023 | $30,542 | $256,500 | $11,000 | $245,500 |
| 2022 | $24,978 | $205,000 | $11,000 | $194,000 |
| 2021 | $24,416 | $205,000 | $11,000 | $194,000 |
| 2020 | $24,260 | $205,000 | $11,000 | $194,000 |
| 2019 | $25,328 | $205,000 | $11,000 | $194,000 |
| 2018 | $25,021 | $205,000 | $11,000 | $194,000 |
| 2017 | $25,021 | $205,000 | $11,000 | $194,000 |
| 2016 | $10,681 | $93,950 | $11,000 | $82,950 |
| 2015 | $10,689 | $93,950 | $11,000 | $82,950 |
| 2014 | $11,426 | $93,950 | $11,000 | $82,950 |
| 2013 | -- | $44,000 | $11,000 | $33,000 |
Agents Affiliated with this Home
-
Ruthie Golden
R
Seller's Agent in 2025
Ruthie Golden
Amelia Fine Homes LLC
(225) 413-8594
3 in this area
116 Total Sales
-
Gloria Carter
G
Buyer's Agent in 2025
Gloria Carter
Amelia Fine Homes LLC
(225) 229-5589
9 in this area
21 Total Sales
-
Manda Bennett
M
Seller's Agent in 2022
Manda Bennett
Dawson Grey Real Estate
(225) 278-1082
1 in this area
10 Total Sales
-
Jennifer Waguespack

Buyer's Agent in 2022
Jennifer Waguespack
Keller Williams Realty Red Stick Partners
(225) 445-3274
1 in this area
987 Total Sales
-
Heather Kirkpatrick

Seller's Agent in 2016
Heather Kirkpatrick
Keller Williams Realty Premier Partners
(225) 252-0668
6 in this area
464 Total Sales
-
Kerry Boyd-Capron

Buyer's Agent in 2016
Kerry Boyd-Capron
Ruston Properties
(225) 806-5510
1 in this area
18 Total Sales
Map
Source: Greater Baton Rouge Association of REALTORS®
MLS Number: 2015013138
APN: 00791113
- 7548 Boyce Dr
- 7375 Boyce Dr
- 3025 Svendson Dr
- 7421 Rienzi Blvd
- 2930 Svendson Dr
- 7160 Richards Dr
- 3165 Murphy Dr
- 2964 Murphy Dr
- 7523 Jefferson Place Blvd Unit 51-D
- 7362 Jefferson Place Blvd Unit 42
- 7027 Woodstock Dr
- 2237 Dove Hollow Dr
- 2713 Cedar Lodge Dr
- 7441 N Jefferson Place Cir Unit 47B
- 7803 Jefferson Place Blvd Unit 26-C
- 7742 Jefferson Place Blvd Unit 22A
- 7312 N Jefferson Place Cir Unit A
- 7916 Jefferson Place Blvd Unit A
- 7916 Jefferson Place Blvd Unit c
- 7372 N Jefferson Place Cir Unit 43-D
