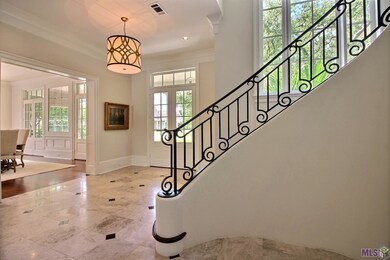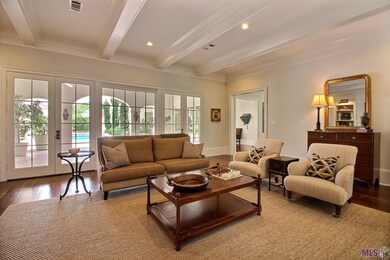
7465 Boyce Dr Baton Rouge, LA 70809
Bocage NeighborhoodHighlights
- Cabana
- Custom Closet System
- Traditional Architecture
- Sitting Area In Primary Bedroom
- Multiple Fireplaces
- Wood Flooring
About This Home
As of February 2025This custom-built home was designed with no detail overlooked. Enter through the grand foyer with marble floors, custom staircase and large windows allowing for an abundance of natural light. You immediately have a view of the backyard and pool area through multiple French doors and windows that line the living room wall. The large formal dining room has views of the grand front porch as well as the private side courtyard with a lighted copper water feature. The living room flows into the impressive kitchen anchored by a massive island topped with 5 cm marble. Natural light pours in through ceiling to countertop windows. Cooks will love the 48” Thermador range with double ovens topped by a custom stainless hood. Other appliances include built-in Thermador refrigerator, microwave drawer, dishwasher and ice maker. The custom cabinets have pull-out drawers in all the lower cabinets. The kitchen connects to the dining room via the back kitchen with its large prep sink, warming drawer, and additional dishwasher. The walk-in pantry is finished to the same quality as the kitchen, it provides an abundance of storage as well as another full-size refrigerator. The breakfast room overlooks the outdoor entertaining area; The large master bedroom has French doors that open into a private setting room overlooking the pool. The luxurious master bath includes marble floors, an oversized soaking tub and a custom-all-stone shower with multiple showerheads. His and her separate closets open to a hall lined with additional built-in cabinetry. Two large guestrooms one upstairs and one downstairs each have their own full baths. The upstairs guest room is particularly spacious and could be used, alternatively as a game/media room. Back stairs provide access to two large bedrooms and a playroom with built in bunk beds. Privacy gate shields long driveway to oversized 3 car garage with workroom. This home is truly spectacular. Every detail is quality.
Last Agent to Sell the Property
Dawson Grey Real Estate License #0995699354 Listed on: 07/13/2022
Last Buyer's Agent
Keller Williams Realty Red Stick Partners License #0995681282

Home Details
Home Type
- Single Family
Est. Annual Taxes
- $30,542
Year Built
- Built in 2013
Lot Details
- 0.5 Acre Lot
- Lot Dimensions are 100x200
- Property is Fully Fenced
- Privacy Fence
- Brick Fence
- Landscaped
- Sprinkler System
Home Design
- Traditional Architecture
- Brick Exterior Construction
- Slab Foundation
- Frame Construction
- Architectural Shingle Roof
Interior Spaces
- 6,915 Sq Ft Home
- 2-Story Property
- Sound System
- Built-in Bookshelves
- Crown Molding
- Coffered Ceiling
- Ceiling height of 9 feet or more
- Multiple Fireplaces
- Wood Burning Fireplace
- Living Room
- Breakfast Room
- Formal Dining Room
- Home Office
- Wood Flooring
- Laundry Room
Kitchen
- Eat-In Kitchen
- Breakfast Bar
- Double Self-Cleaning Oven
- Gas Cooktop
- Warming Drawer
- Microwave
- Ice Maker
- Dishwasher
- Wine Refrigerator
- Stainless Steel Appliances
- Kitchen Island
- Stone Countertops
- Disposal
Bedrooms and Bathrooms
- 5 Bedrooms
- Sitting Area In Primary Bedroom
- Primary Bedroom on Main
- En-Suite Primary Bedroom
- Custom Closet System
- Dual Closets
- Walk-In Closet
Home Security
- Home Security System
- Fire and Smoke Detector
Parking
- 3 Car Garage
- Rear-Facing Garage
- Garage Door Opener
- Off-Street Parking
Pool
- Cabana
- In Ground Pool
- Gunite Pool
- Spa
Outdoor Features
- Covered patio or porch
- Outdoor Fireplace
- Outdoor Kitchen
- Exterior Lighting
Location
- Mineral Rights
Utilities
- Central Heating and Cooling System
- Multiple Heating Units
- Vented Exhaust Fan
- Heating System Uses Gas
- Tankless Water Heater
- Gas Water Heater
Community Details
- Built by Fhl Construction & Development, Llc
Ownership History
Purchase Details
Home Financials for this Owner
Home Financials are based on the most recent Mortgage that was taken out on this home.Purchase Details
Home Financials for this Owner
Home Financials are based on the most recent Mortgage that was taken out on this home.Similar Homes in Baton Rouge, LA
Home Values in the Area
Average Home Value in this Area
Purchase History
| Date | Type | Sale Price | Title Company |
|---|---|---|---|
| Deed | -- | Cypress Title | |
| Warranty Deed | $440,000 | -- |
Mortgage History
| Date | Status | Loan Amount | Loan Type |
|---|---|---|---|
| Previous Owner | $1,237,500 | Future Advance Clause Open End Mortgage | |
| Previous Owner | $250,000 | Credit Line Revolving |
Property History
| Date | Event | Price | Change | Sq Ft Price |
|---|---|---|---|---|
| 02/20/2025 02/20/25 | Sold | -- | -- | -- |
| 01/19/2025 01/19/25 | Pending | -- | -- | -- |
| 01/18/2025 01/18/25 | For Sale | $3,200,000 | -1.5% | $463 / Sq Ft |
| 09/13/2022 09/13/22 | Sold | -- | -- | -- |
| 08/28/2022 08/28/22 | Pending | -- | -- | -- |
| 07/13/2022 07/13/22 | For Sale | $3,250,000 | +39.8% | $470 / Sq Ft |
| 03/23/2016 03/23/16 | Sold | -- | -- | -- |
| 02/12/2016 02/12/16 | Pending | -- | -- | -- |
| 09/21/2015 09/21/15 | For Sale | $2,325,000 | -- | $336 / Sq Ft |
Tax History Compared to Growth
Tax History
| Year | Tax Paid | Tax Assessment Tax Assessment Total Assessment is a certain percentage of the fair market value that is determined by local assessors to be the total taxable value of land and additions on the property. | Land | Improvement |
|---|---|---|---|---|
| 2024 | $30,542 | $256,500 | $11,000 | $245,500 |
| 2023 | $30,542 | $256,500 | $11,000 | $245,500 |
| 2022 | $24,978 | $205,000 | $11,000 | $194,000 |
| 2021 | $24,416 | $205,000 | $11,000 | $194,000 |
| 2020 | $24,260 | $205,000 | $11,000 | $194,000 |
| 2019 | $25,328 | $205,000 | $11,000 | $194,000 |
| 2018 | $25,021 | $205,000 | $11,000 | $194,000 |
| 2017 | $25,021 | $205,000 | $11,000 | $194,000 |
| 2016 | $10,681 | $93,950 | $11,000 | $82,950 |
| 2015 | $10,689 | $93,950 | $11,000 | $82,950 |
| 2014 | $11,426 | $93,950 | $11,000 | $82,950 |
| 2013 | -- | $44,000 | $11,000 | $33,000 |
Agents Affiliated with this Home
-
Ruthie Golden
R
Seller's Agent in 2025
Ruthie Golden
Amelia Fine Homes LLC
(225) 413-8594
3 in this area
116 Total Sales
-
Gloria Carter
G
Buyer's Agent in 2025
Gloria Carter
Amelia Fine Homes LLC
(225) 229-5589
9 in this area
21 Total Sales
-
Manda Bennett
M
Seller's Agent in 2022
Manda Bennett
Dawson Grey Real Estate
(225) 278-1082
1 in this area
10 Total Sales
-
Jennifer Waguespack

Buyer's Agent in 2022
Jennifer Waguespack
Keller Williams Realty Red Stick Partners
(225) 445-3274
1 in this area
987 Total Sales
-
Heather Kirkpatrick

Seller's Agent in 2016
Heather Kirkpatrick
Keller Williams Realty Premier Partners
(225) 252-0668
6 in this area
464 Total Sales
-
Kerry Boyd-Capron

Buyer's Agent in 2016
Kerry Boyd-Capron
Ruston Properties
(225) 806-5510
1 in this area
18 Total Sales
Map
Source: Greater Baton Rouge Association of REALTORS®
MLS Number: 2022011033
APN: 00791113
- 7548 Boyce Dr
- 7375 Boyce Dr
- 3025 Svendson Dr
- 7421 Rienzi Blvd
- 2930 Svendson Dr
- 7160 Richards Dr
- 3165 Murphy Dr
- 2964 Murphy Dr
- 7523 Jefferson Place Blvd Unit 51-D
- 7362 Jefferson Place Blvd Unit 42
- 7027 Woodstock Dr
- 2237 Dove Hollow Dr
- 2713 Cedar Lodge Dr
- 7441 N Jefferson Place Cir Unit 47B
- 7803 Jefferson Place Blvd Unit 26-C
- 7742 Jefferson Place Blvd Unit 22A
- 7312 N Jefferson Place Cir Unit A
- 7916 Jefferson Place Blvd Unit A
- 7916 Jefferson Place Blvd Unit c
- 7372 N Jefferson Place Cir Unit 43-D






