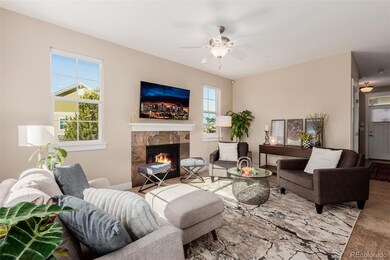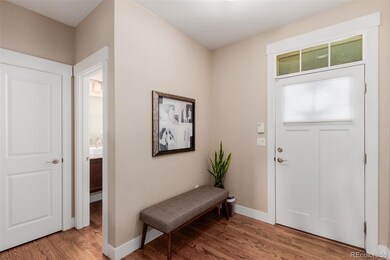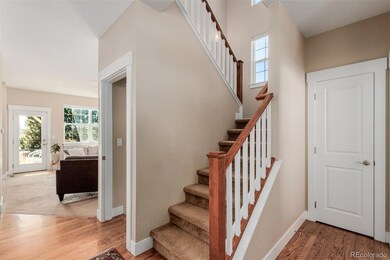
7466 Citation Ln Longmont, CO 80503
Niwot NeighborhoodHighlights
- Primary Bedroom Suite
- Open Floorplan
- Vaulted Ceiling
- Niwot Elementary School Rated A
- Mountain View
- Traditional Architecture
About This Home
As of March 2025This charming home is located in the coveted Triple Crown Meadows subdivision in Niwot on a beautifully landscaped .44 acre lot. It offers a perfect blend of comfort and style, featuring a welcoming living room with a cozy gas fireplace with slate tile surround and a main floor office - ideal for work or relaxation. The eat-in kitchen is a chef's dream, complete with a center island, Whirlpool stainless steel appliances, sleek slab granite countertops, separate coffee bar area, and a pantry. A formal dining area provides an elegant space for gatherings, while the convenient mud room with boot bench, and shoe and coat storage adds practicality to daily living. For added convenience, there's a guest half bath on the main floor with a vessel sink, ensuring comfort for all. The upper level features a spacious primary bedroom with vaulted ceilings, 4 piece bath with 2 sinks, granite countertops and walk-in closet, along with three additional bedrooms and two full baths. The laundry room with side by side washer and dryer is also located on the upper level. The basement includes a family room, cozy bedroom, and full bath which is perfect for guests. The fully finished and insulated 3 car garage parks with 1 tandem space (which loads 2 cars) plus an additional space; there is additional space for a workshop, work-out area, etc. This Niwot neighborhood has a great amenity: approximately 13 acres of private open space with walking & bike trails around the perimeter. The property has a homeowner owned solar system with 8 solar panels installed by Namaste Solar. Lots of upgrades you can't see: CAT6 wiring throughout, gas bib on the patio for your BBQ grill, upgraded railings, tankless hot water heater, radon system & sump pump with alarm, and many more items. Additionally, there is an interior fire sprinkler suppression system installed in the ceilings. The home is within walking distance to downtown Niwot with shops, restaurants, and the Niwot Children’s Park!
Last Agent to Sell the Property
Kentwood Real Estate City Properties Brokerage Email: kevin@kentwoodcity.com,303-520-4040 Listed on: 01/24/2025

Co-Listed By
Kentwood Real Estate City Properties Brokerage Email: kevin@kentwoodcity.com,303-520-4040 License #100004293
Home Details
Home Type
- Single Family
Est. Annual Taxes
- $6,837
Year Built
- Built in 2015
Lot Details
- 0.47 Acre Lot
- North Facing Home
- Property is Fully Fenced
- Landscaped
- Level Lot
- Front and Back Yard Sprinklers
- Private Yard
- Property is zoned RR
HOA Fees
- $140 Monthly HOA Fees
Parking
- 3 Car Attached Garage
- Insulated Garage
- Dry Walled Garage
- Tandem Parking
- Exterior Access Door
Home Design
- Traditional Architecture
- Frame Construction
- Composition Roof
- Wood Siding
- Stone Siding
- Radon Mitigation System
- Concrete Perimeter Foundation
Interior Spaces
- 2-Story Property
- Open Floorplan
- Wired For Data
- Vaulted Ceiling
- Ceiling Fan
- Gas Fireplace
- Double Pane Windows
- Window Treatments
- Mud Room
- Entrance Foyer
- Family Room
- Living Room with Fireplace
- Dining Room
- Home Office
- Mountain Views
- Carbon Monoxide Detectors
Kitchen
- Eat-In Kitchen
- Oven
- Cooktop
- Microwave
- Dishwasher
- Kitchen Island
- Granite Countertops
- Quartz Countertops
- Disposal
Flooring
- Wood
- Carpet
- Tile
Bedrooms and Bathrooms
- 5 Bedrooms
- Primary Bedroom Suite
- Walk-In Closet
Laundry
- Laundry Room
- Dryer
- Washer
Finished Basement
- Partial Basement
- Interior Basement Entry
- Sump Pump
- Bedroom in Basement
- 1 Bedroom in Basement
- Basement Window Egress
Eco-Friendly Details
- Smoke Free Home
- Heating system powered by passive solar
Outdoor Features
- Covered Patio or Porch
Schools
- Niwot Elementary School
- Sunset Middle School
- Niwot High School
Utilities
- Forced Air Heating and Cooling System
- Heating System Uses Natural Gas
- Tankless Water Heater
- Gas Water Heater
- Phone Available
- Cable TV Available
Listing and Financial Details
- Exclusions: Staging items
- Assessor Parcel Number R0507937
Community Details
Overview
- Association fees include reserves, ground maintenance, snow removal, trash
- Faith Property Management Association, Phone Number (970) 377-1626
- Built by McStain
- Triple Crown Meadows Subdivision
Recreation
- Trails
Ownership History
Purchase Details
Home Financials for this Owner
Home Financials are based on the most recent Mortgage that was taken out on this home.Purchase Details
Home Financials for this Owner
Home Financials are based on the most recent Mortgage that was taken out on this home.Purchase Details
Purchase Details
Similar Homes in Longmont, CO
Home Values in the Area
Average Home Value in this Area
Purchase History
| Date | Type | Sale Price | Title Company |
|---|---|---|---|
| Warranty Deed | $1,159,000 | None Listed On Document | |
| Special Warranty Deed | $639,127 | Land Title Guarantee Company | |
| Quit Claim Deed | $4,100,000 | None Available | |
| Trustee Deed | -- | None Available |
Mortgage History
| Date | Status | Loan Amount | Loan Type |
|---|---|---|---|
| Open | $569,000 | New Conventional | |
| Previous Owner | $360,500 | New Conventional |
Property History
| Date | Event | Price | Change | Sq Ft Price |
|---|---|---|---|---|
| 03/28/2025 03/28/25 | Sold | $1,159,000 | 0.0% | $389 / Sq Ft |
| 02/18/2025 02/18/25 | Price Changed | $1,159,000 | -3.3% | $389 / Sq Ft |
| 01/24/2025 01/24/25 | For Sale | $1,199,000 | -- | $403 / Sq Ft |
Tax History Compared to Growth
Tax History
| Year | Tax Paid | Tax Assessment Tax Assessment Total Assessment is a certain percentage of the fair market value that is determined by local assessors to be the total taxable value of land and additions on the property. | Land | Improvement |
|---|---|---|---|---|
| 2025 | $6,928 | $76,069 | $26,388 | $49,681 |
| 2024 | $6,928 | $76,069 | $26,388 | $49,681 |
| 2023 | $6,837 | $70,015 | $24,442 | $49,258 |
| 2022 | $5,604 | $54,732 | $22,025 | $32,707 |
| 2021 | $5,678 | $56,306 | $22,658 | $33,648 |
| 2020 | $5,581 | $55,499 | $17,232 | $38,267 |
| 2019 | $5,493 | $55,499 | $17,232 | $38,267 |
| 2018 | $4,585 | $46,570 | $15,624 | $30,946 |
| 2017 | $4,316 | $51,485 | $17,273 | $34,212 |
| 2016 | $4,773 | $46,110 | $46,110 | $0 |
| 2015 | $4,154 | $26,941 | $26,941 | $0 |
| 2014 | $2,493 | $26,187 | $26,187 | $0 |
Agents Affiliated with this Home
-
Kevin Garrett

Seller's Agent in 2025
Kevin Garrett
Kentwood Real Estate
(303) 520-4040
1 in this area
349 Total Sales
-
Matthew McNeill

Seller Co-Listing Agent in 2025
Matthew McNeill
Kentwood Real Estate
(303) 949-9889
1 in this area
23 Total Sales
-
Andrew Darlington

Buyer's Agent in 2025
Andrew Darlington
Your Castle Real Estate Inc
(303) 917-7144
1 in this area
91 Total Sales
Map
Source: REcolorado®
MLS Number: 3416425
APN: 1317360-21-017
- 7528 Estate Cir
- 5584 Cottontail Dr
- 6957 Peppertree Dr
- 6423 Monarch Park Ct
- 7999 Centrebridge Dr
- 8050 Niwot Rd Unit 37
- 8050 Niwot Rd Unit 31
- 8050 Niwot Rd Unit 40
- 8060 Niwot Rd Unit 34
- 8060 Meadowdale Square
- 6789 Niwot Rd
- 8439 Greenwood Dr
- 8400 Sawtooth Ln
- 7196 Christopher Ct
- 3625 Nimbus Rd
- 5580 Colt Dr
- 8461 Pawnee Ln
- 7240 Glacier View Rd
- 7261 Mount Meeker Rd
- 7290 Mount Sherman Rd






