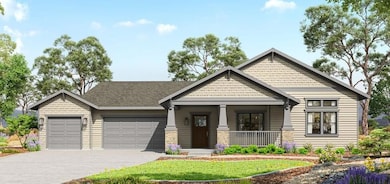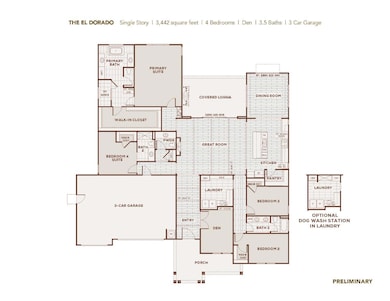7467 Aster Ln Cameron Park, CA 95672
Estimated payment $9,832/month
Highlights
- Solar Power System
- Custom Home
- Wood Flooring
- Rescue Elementary School Rated A
- Gated Community
- Garden View
About This Home
Exclusive Single-Story Home in Gated Oakhaven Community! Located in the scenic foothills of El Dorado County, Oakhaven is a private enclave of just 29 homes on spacious 1-2 acre lots. Enjoy stunning hilltop views and convenient access to shopping, dining, and recreation in nearby El Dorado Hills, Folsom, and other surrounding areas. This thoughtfully designed single-story home features elegant finishes, a formal dining room, walk-in pantry, covered loggia, soaking tub, and open living areas on a generous 1.5 acre lot. Outdoor enthusiasts will love the nearby golf, wineries, trails, lakes, and more.
Listing Agent
Rachel McCready
Blue Mountain Construction Services Inc License #02250777 Listed on: 05/23/2025
Home Details
Home Type
- Single Family
Lot Details
- 1.55 Acre Lot
- Cul-De-Sac
- Landscaped
- Property is zoned R1
HOA Fees
- $379 Monthly HOA Fees
Parking
- 3 Car Attached Garage
- Electric Vehicle Home Charger
- Front Facing Garage
- Garage Door Opener
Home Design
- Custom Home
- Craftsman Architecture
- Mediterranean Architecture
- Concrete Foundation
- Slab Foundation
- Frame Construction
- Blown Fiberglass Insulation
- Shingle Roof
- Composition Roof
- Concrete Perimeter Foundation
- Stucco
Interior Spaces
- 3,442 Sq Ft Home
- 1-Story Property
- Electric Fireplace
- Family Room with Fireplace
- Great Room
- Living Room
- Formal Dining Room
- Garden Views
Kitchen
- Walk-In Pantry
- Kitchen Island
- Quartz Countertops
Flooring
- Wood
- Carpet
- Stone
- Tile
- Vinyl
Bedrooms and Bathrooms
- 4 Bedrooms
- Stone Bathroom Countertops
- Tile Bathroom Countertop
- Secondary Bathroom Double Sinks
- Soaking Tub
- Bathtub with Shower
- Separate Shower
- Window or Skylight in Bathroom
Laundry
- Laundry in unit
- Sink Near Laundry
- Laundry Cabinets
Home Security
- Carbon Monoxide Detectors
- Fire Sprinkler System
Utilities
- Central Heating and Cooling System
- Septic System
Additional Features
- Solar Power System
- Front Porch
Listing and Financial Details
- Assessor Parcel Number 102-590-009
Community Details
Overview
- Association fees include management, road, ground maintenance
- Mandatory home owners association
Security
- Gated Community
- Building Fire Alarm
Map
Home Values in the Area
Average Home Value in this Area
Property History
| Date | Event | Price | List to Sale | Price per Sq Ft |
|---|---|---|---|---|
| 05/23/2025 05/23/25 | For Sale | $1,510,000 | -- | $439 / Sq Ft |
Source: MetroList
MLS Number: 225067099
- 6998 Daffodil Trail
- 7440 Aster Ln
- 7400 Aster Ln
- 6981 Daffodil Trail
- 6940 Daffodil Trail
- 6971 Daffodil Trail
- The El Dorado Plan at Oakhaven
- The Reserve Plan at Oakhaven
- 3563 Foxmore Ln
- 3497 Foxmore Ln
- 3497 Lambeth Dr
- 3501 Mayfield Ct
- 2435 Sandpiper Way
- 2512 Bass Lake Rd
- 2530 Sandpiper Way
- 3281 La Canada Dr
- 3630 Four Springs Dr
- 2401 Sanford Dr
- 3300 Paiute Ct
- 3363 Cimmarron Rd
- 2640 Cambridge Rd
- 3441 Mira Loma Dr
- 2790 Osborne Rd
- 2600 Knollwood Ct
- 2690 Country Club Dr
- 3025 Village Center Dr
- 1026 Olson Ln
- 5192 Piazza Place
- 965 Wilson Blvd
- 3556 Mesa Verdes Dr
- 4373 Town Center Blvd
- 2100 Valley View Pkwy
- 2230 Valley View Pkwy
- 1119 Veranda Ct
- 807 Esplanade Cir
- 101 Pique Loop
- 3304 Sunny Gate Ln
- 115 Healthy Way
- 1550 Broadstone Pkwy
- 200 S Lexington Dr



