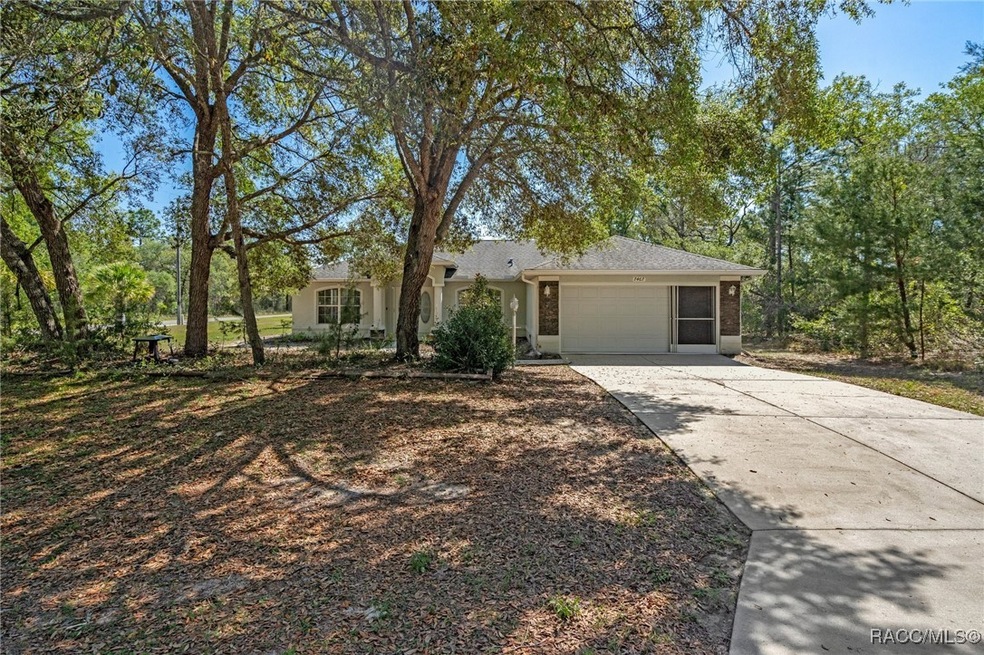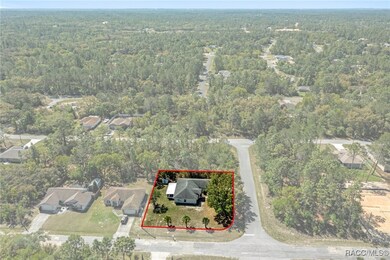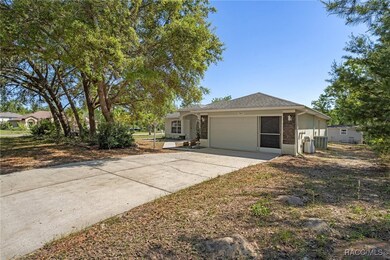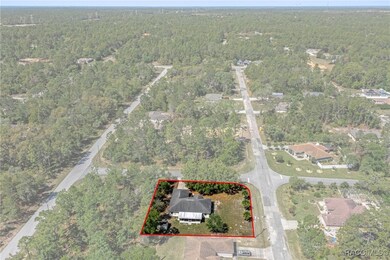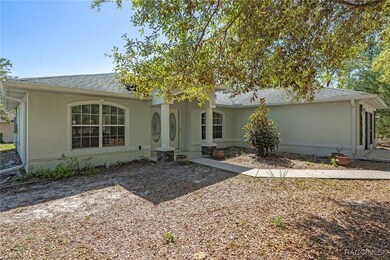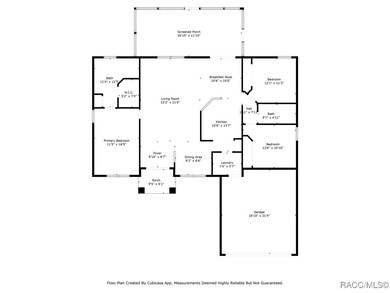
7467 N Darnell Terrace Dunnellon, FL 34433
Highlights
- Open Floorplan
- Attic
- No HOA
- Vaulted Ceiling
- Corner Lot
- Double Door Entry
About This Home
As of May 20253 bedroom, 2 bathroom, 2 car garage split floor plan home on an oversized corner lot in the Citrus Springs development. Neighborhood is dotted with well-maintained homes, and the property is within two miles of the Citrus Springs Community Center. Enjoy the serene residential lifestyle while being centrally located to Dunnellon, Lecanto, Inverness, and Ocala. One-owner home contains vaulted and tray ceilings and an open-concept living and dining area. The kitchen features a breakfast bar, eat in kitchen, and pantry. The primary bedroom has an adjoining private full-bath with dual vanity sinks and a spacious walk-in closet. Enclosed screened porch features a hot tub and ceramic tile flooring providing a nice outdoor space to enjoy the backyard. Home comes with a security system, generator inlet, and transfer switch. Backyard also contains a utility shed with electric. Property is located in one of the higher elevations in Florida at approximately 105ft above sea level. Placing the property in Flood Zone X where no flood insurance is required for financed structures. Property has been lovingly maintained by a long-time owner but is in need of some updating—price per sqft reflects this.
Last Agent to Sell the Property
Century 21 J.W.Morton R.E. License #3602811 Listed on: 04/16/2025

Home Details
Home Type
- Single Family
Est. Annual Taxes
- $62
Year Built
- Built in 2008
Lot Details
- 0.31 Acre Lot
- Property fronts a county road
- West Facing Home
- Corner Lot
- Level Lot
- Cleared Lot
- Landscaped with Trees
- Property is zoned RUR
Parking
- 2 Car Attached Garage
- Garage Door Opener
- Driveway
Home Design
- Block Foundation
- Shingle Roof
- Asphalt Roof
- Stucco
Interior Spaces
- 1,627 Sq Ft Home
- 1-Story Property
- Open Floorplan
- Tray Ceiling
- Vaulted Ceiling
- Double Hung Windows
- Drapes & Rods
- Blinds
- Double Door Entry
- French Doors
- Carpet
- Pull Down Stairs to Attic
Kitchen
- Eat-In Kitchen
- Breakfast Bar
- Electric Oven
- Electric Range
- Built-In Microwave
- Dishwasher
- Laminate Countertops
- Solid Wood Cabinet
Bedrooms and Bathrooms
- 3 Bedrooms
- Split Bedroom Floorplan
- Walk-In Closet
- 2 Full Bathrooms
- Dual Sinks
- Shower Only
- Separate Shower
Laundry
- Laundry in unit
- Laundry Tub
Home Security
- Home Security System
- Fire and Smoke Detector
Outdoor Features
- Shed
Schools
- Citrus Springs Elementary School
- Crystal River Middle School
- Crystal River High School
Utilities
- Central Air
- Heat Pump System
- Water Heater
- Water Softener is Owned
- Septic Tank
- High Speed Internet
Community Details
- No Home Owners Association
- Citrus Springs Subdivision
Ownership History
Purchase Details
Home Financials for this Owner
Home Financials are based on the most recent Mortgage that was taken out on this home.Purchase Details
Home Financials for this Owner
Home Financials are based on the most recent Mortgage that was taken out on this home.Purchase Details
Purchase Details
Purchase Details
Home Financials for this Owner
Home Financials are based on the most recent Mortgage that was taken out on this home.Purchase Details
Purchase Details
Purchase Details
Purchase Details
Similar Homes in Dunnellon, FL
Home Values in the Area
Average Home Value in this Area
Purchase History
| Date | Type | Sale Price | Title Company |
|---|---|---|---|
| Warranty Deed | $200,000 | First National Title | |
| Warranty Deed | $200,000 | First National Title | |
| Warranty Deed | $120,000 | North Central Fl Title Llc | |
| Corporate Deed | $16,000 | Express Title Services Of Ci | |
| Deed | $100 | -- | |
| Warranty Deed | $75,000 | Southeast Title Insurance | |
| Warranty Deed | $13,000 | Southeast Title Ins Agency | |
| Interfamily Deed Transfer | -- | -- | |
| Deed | $100 | -- | |
| Deed | $2,300 | -- |
Mortgage History
| Date | Status | Loan Amount | Loan Type |
|---|---|---|---|
| Previous Owner | $140,569 | VA | |
| Previous Owner | $135,359 | VA | |
| Previous Owner | $129,097 | VA | |
| Previous Owner | $126,119 | VA | |
| Previous Owner | $124,304 | VA | |
| Previous Owner | $126,044 | VA | |
| Previous Owner | $120,000 | VA | |
| Previous Owner | $42,000 | Balloon |
Property History
| Date | Event | Price | Change | Sq Ft Price |
|---|---|---|---|---|
| 05/07/2025 05/07/25 | Sold | $200,000 | 0.0% | $123 / Sq Ft |
| 04/26/2025 04/26/25 | Pending | -- | -- | -- |
| 04/25/2025 04/25/25 | For Sale | $200,000 | 0.0% | $123 / Sq Ft |
| 04/18/2025 04/18/25 | Pending | -- | -- | -- |
| 04/16/2025 04/16/25 | For Sale | $200,000 | -- | $123 / Sq Ft |
Tax History Compared to Growth
Tax History
| Year | Tax Paid | Tax Assessment Tax Assessment Total Assessment is a certain percentage of the fair market value that is determined by local assessors to be the total taxable value of land and additions on the property. | Land | Improvement |
|---|---|---|---|---|
| 2024 | $62 | $101,735 | -- | -- |
| 2023 | $62 | $98,772 | $0 | $0 |
| 2022 | $121 | $95,895 | $0 | $0 |
| 2021 | $62 | $93,102 | $0 | $0 |
| 2020 | $60 | $131,088 | $2,870 | $128,218 |
| 2019 | $50 | $122,757 | $3,360 | $119,397 |
| 2018 | $50 | $117,951 | $3,540 | $114,411 |
| 2017 | $50 | $86,267 | $2,630 | $83,637 |
| 2016 | $50 | $84,493 | $2,220 | $82,273 |
| 2015 | $45 | $83,906 | $2,360 | $81,546 |
| 2014 | $45 | $82,010 | $1,898 | $80,112 |
Agents Affiliated with this Home
-
Richard Fernley

Seller's Agent in 2025
Richard Fernley
Century 21 J.W.Morton R.E.
(352) 464-2664
31 Total Sales
-
Michele Neely

Buyer's Agent in 2025
Michele Neely
Key 1 Realty, Inc.
(205) 504-4181
84 Total Sales
Map
Source: REALTORS® Association of Citrus County
MLS Number: 843682
APN: 18E-17S-10-0090-06330-0010
- 3125 & 3137 W Fairbank Dr
- 3318 W Fairbank Dr
- 3421 W Eldridge Dr
- 3405 W Eldridge Dr
- 3420 W Eldridge Dr
- 3340 W Eldridge Dr
- 3177 W Eldridge Dr
- 3361 W Gainesville Dr
- 7550 N Gims Way
- 7633 N Keystone Dr
- 7564 N Gims Way
- 7460 N Maltese Dr
- 3120 W Randolph Ln
- 3256 W Gates Ln
- 3198 W Edison Place
- 6629 N Waycross Way
- 6615 N Waycross Way
- 3055 W Viking Ln
- 8120 N Maltese Dr
- 7104 N Maltese Dr
