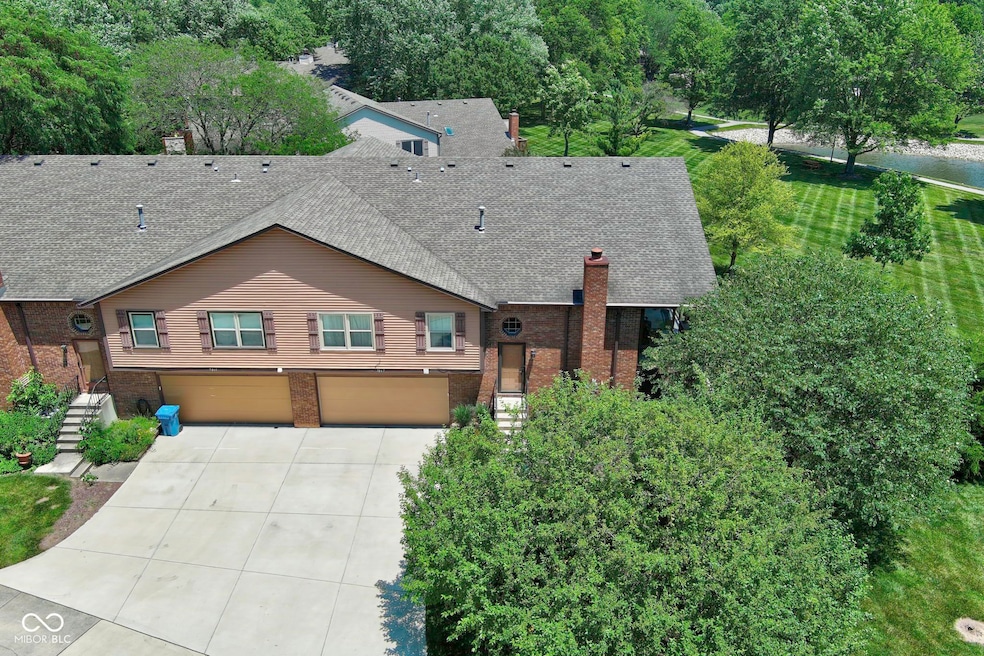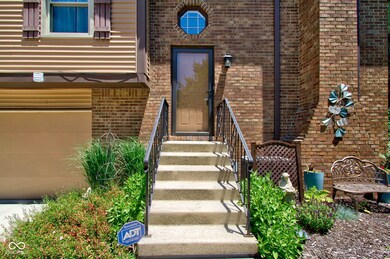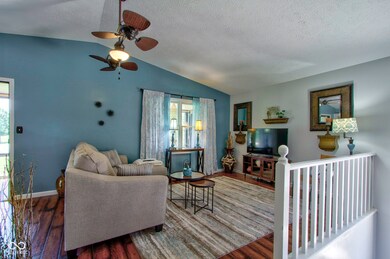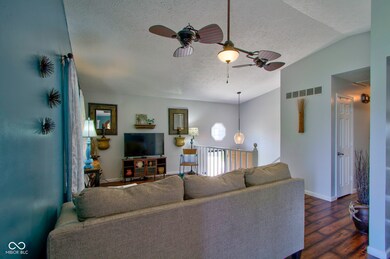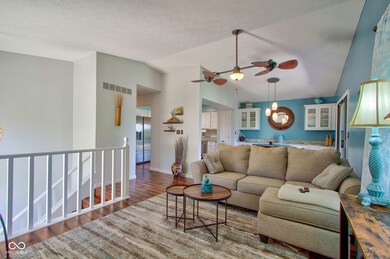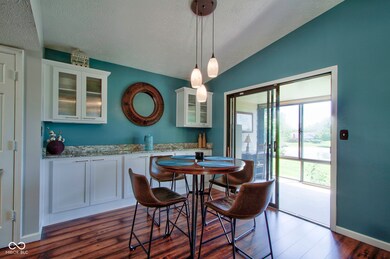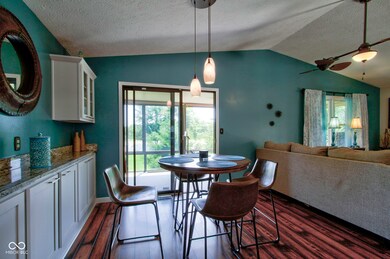
7467 Prairie Lake Dr Indianapolis, IN 46256
I-69 Fall Creek NeighborhoodHighlights
- Water Views
- Mature Trees
- Wood Flooring
- Home fronts a pond
- Cathedral Ceiling
- Community Pool
About This Home
As of July 2024Welcome to this beautifully remodeled bi-level condo in Castleton Farms, situated in a convenient location near many shops / restaurants with easy access to 465, 69, and downtown. This delighting condo features 2 bedrooms, a spacious great room, main floor family room updated kitchen and updated bathrooms. Upon entry you walk up to the second floor great room, updated kitchen, 2 full baths, primary bedroom with updated on-suite, second bedroom, and full hall bath. The kitchen opens up into the attached dining area and great room. The open layout allows ample space for arranging furniture. Enjoy cooking in the fully updated and efficient kitchen adorned with tile backsplash, granite counters, and SS appliances. The spacious sunroom is great for quiet mornings and evenings overlooking prairie lake and the community common grounds. The large primary bedroom has a spacious walk in closet and updated on-suite bathroom. The family room space is just a few steps down from the entry, has a fireplace, built-in cabinets, and walks out to the same tranquil view as the sunroom. You will also find the half bath just past the laundry room, and oversized 2 car garage. The HomeOwners Association offers reasonable dues that cover a comprehensive list of amenities and services including exterior building maintenance, lawn care, snow removal, trash removal and community pool. This condo offers more than just a home, it offers a lifestyle of convenience / comfort and is move in ready.
Last Agent to Sell the Property
eXp Realty, LLC Brokerage Email: jamie.trumancorealty@gmail.com License #RB14049041 Listed on: 06/13/2024

Co-Listed By
eXp Realty, LLC Brokerage Email: jamie.trumancorealty@gmail.com License #RB19001149
Last Buyer's Agent
Karen Kelly
Fathom Realty

Property Details
Home Type
- Condominium
Est. Annual Taxes
- $2,070
Year Built
- Built in 1983
Lot Details
- Home fronts a pond
- Mature Trees
HOA Fees
- $335 Monthly HOA Fees
Parking
- 2 Car Attached Garage
- Heated Garage
- Garage Door Opener
Home Design
- Brick Exterior Construction
- Slab Foundation
Interior Spaces
- Multi-Level Property
- Built-in Bookshelves
- Cathedral Ceiling
- Paddle Fans
- Entrance Foyer
- Family Room with Fireplace
- Combination Kitchen and Dining Room
- Wood Flooring
- Water Views
- Attic Access Panel
- Security System Owned
Kitchen
- Eat-In Kitchen
- Electric Oven
- Range Hood
- Dishwasher
- Disposal
Bedrooms and Bathrooms
- 2 Bedrooms
- Walk-In Closet
Laundry
- Laundry on main level
- Dryer
- Washer
Outdoor Features
- Enclosed Glass Porch
Utilities
- Forced Air Heating System
- Heating System Uses Gas
- Gas Water Heater
Listing and Financial Details
- Tax Lot 11/153
- Assessor Parcel Number 490226102121000400
- Seller Concessions Not Offered
Community Details
Overview
- Association fees include clubhouse, insurance, ground maintenance, snow removal, trash, sewer
- Association Phone (317) 570-4358
- Castleton Farms Subdivision
- Property managed by Kirkpatrick
Recreation
- Community Pool
Security
- Fire and Smoke Detector
Ownership History
Purchase Details
Home Financials for this Owner
Home Financials are based on the most recent Mortgage that was taken out on this home.Purchase Details
Home Financials for this Owner
Home Financials are based on the most recent Mortgage that was taken out on this home.Purchase Details
Home Financials for this Owner
Home Financials are based on the most recent Mortgage that was taken out on this home.Purchase Details
Home Financials for this Owner
Home Financials are based on the most recent Mortgage that was taken out on this home.Similar Homes in Indianapolis, IN
Home Values in the Area
Average Home Value in this Area
Purchase History
| Date | Type | Sale Price | Title Company |
|---|---|---|---|
| Warranty Deed | $246,000 | Centurion Land Title | |
| Quit Claim Deed | -- | None Available | |
| Warranty Deed | -- | Chicago Title Company Llc | |
| Warranty Deed | -- | None Available |
Mortgage History
| Date | Status | Loan Amount | Loan Type |
|---|---|---|---|
| Open | $16,940 | New Conventional | |
| Open | $234,740 | New Conventional | |
| Previous Owner | $91,500 | New Conventional | |
| Previous Owner | $22,000 | New Conventional | |
| Previous Owner | $100,000 | New Conventional | |
| Previous Owner | $116,844 | FHA |
Property History
| Date | Event | Price | Change | Sq Ft Price |
|---|---|---|---|---|
| 07/21/2024 07/21/24 | Sold | $246,000 | -5.4% | $116 / Sq Ft |
| 07/12/2024 07/12/24 | Pending | -- | -- | -- |
| 06/13/2024 06/13/24 | For Sale | $260,000 | +16.1% | $122 / Sq Ft |
| 06/09/2022 06/09/22 | Sold | $224,000 | -2.6% | $105 / Sq Ft |
| 05/09/2022 05/09/22 | Pending | -- | -- | -- |
| 05/06/2022 05/06/22 | For Sale | $230,000 | +88.7% | $108 / Sq Ft |
| 07/25/2014 07/25/14 | Sold | $121,900 | 0.0% | $57 / Sq Ft |
| 06/11/2014 06/11/14 | Pending | -- | -- | -- |
| 05/23/2014 05/23/14 | For Sale | $121,900 | 0.0% | $57 / Sq Ft |
| 05/04/2014 05/04/14 | Pending | -- | -- | -- |
| 04/21/2014 04/21/14 | Price Changed | $121,900 | -2.4% | $57 / Sq Ft |
| 03/20/2014 03/20/14 | For Sale | $124,900 | -- | $59 / Sq Ft |
Tax History Compared to Growth
Tax History
| Year | Tax Paid | Tax Assessment Tax Assessment Total Assessment is a certain percentage of the fair market value that is determined by local assessors to be the total taxable value of land and additions on the property. | Land | Improvement |
|---|---|---|---|---|
| 2024 | $2,524 | $230,600 | $19,000 | $211,600 |
| 2023 | $2,524 | $225,100 | $19,000 | $206,100 |
| 2022 | $2,156 | $188,800 | $18,900 | $169,900 |
| 2021 | $1,869 | $162,200 | $18,800 | $143,400 |
| 2020 | $1,790 | $154,100 | $18,800 | $135,300 |
| 2019 | $1,463 | $138,200 | $18,800 | $119,400 |
| 2018 | $1,372 | $131,000 | $18,800 | $112,200 |
| 2017 | $1,303 | $125,900 | $18,700 | $107,200 |
| 2016 | $1,193 | $119,400 | $18,800 | $100,600 |
| 2014 | $226 | $122,200 | $18,800 | $103,400 |
| 2013 | $437 | $119,300 | $18,800 | $100,500 |
Agents Affiliated with this Home
-
Jamie Richardson

Seller's Agent in 2024
Jamie Richardson
eXp Realty, LLC
(317) 629-0881
3 in this area
54 Total Sales
-
Cynthia McNerney

Seller Co-Listing Agent in 2024
Cynthia McNerney
eXp Realty, LLC
(813) 505-0893
3 in this area
70 Total Sales
-
K
Buyer's Agent in 2024
Karen Kelly
Fathom Realty
-
Catherine Torzewski

Seller's Agent in 2022
Catherine Torzewski
Slate Realty, LLC
(317) 840-9143
2 in this area
66 Total Sales
-
D
Buyer's Agent in 2022
Derrin Phoenix
Carpenter, REALTORS®
-
V
Seller's Agent in 2014
Volly Burton
Carpenter, REALTORS®
Map
Source: MIBOR Broker Listing Cooperative®
MLS Number: 21983663
APN: 49-02-26-102-121.000-400
- 7433 Prairie Lake Dr
- 7547 Prairie Lake Dr
- 7612 Farm View Cir E
- 7450 Deville Ct
- 7662 Micawber Ct
- 7686 Micawber Ct
- 7530 Redcliff Rd
- 7731 Scarborough Boulevard Dr S
- 7914 Trotwood Cir
- 7223 Marla Dr
- 7334 Fairwood Cir
- 8075 Cardinal Cove W
- 8017 Cardinal Cove W
- 8117 Scarborough Ct
- 8066 Cardinal Cove E
- 8075 Cardinal Cove E
- 7242 Highburry Dr
- 7138 Avalon Trail Ct
- 7140 Avalon Trail Dr
- 7249 Tuliptree Trail
