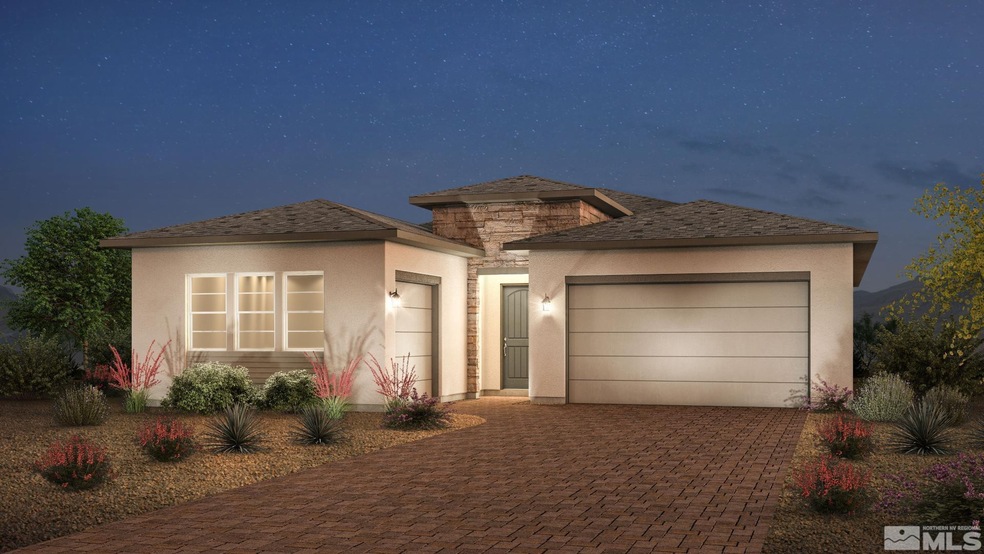
7468 Evans Bridge St Unit Sage Meadow 18 Sparks, NV 89441
Stonebrook NeighborhoodEstimated payment $4,070/month
Total Views
8
2
Beds
2.5
Baths
2,008
Sq Ft
$326
Price per Sq Ft
Highlights
- Fitness Center
- Senior Community
- Great Room
- New Construction
- Separate Formal Living Room
- Community Pool
About This Home
The Kerry's floor plan starts with entering into the grand foyer. The second bedroom and office/den, is situated off to the side of the home. The main living area is an open concept that is ready for your creativity. This home boasts upgrades; including flooring, kitchen and primary suite. The third car garage is separated, allowing for endless opportunities.
Home Details
Home Type
- Single Family
Est. Annual Taxes
- $5,205
Year Built
- Built in 2024 | New Construction
Lot Details
- 6,839 Sq Ft Lot
- Back Yard Fenced
- Landscaped
- Level Lot
- Front Yard Sprinklers
- Property is zoned NUD
HOA Fees
Parking
- 3 Car Attached Garage
- Garage Door Opener
Home Design
- Slab Foundation
- Pitched Roof
- Shingle Roof
- Composition Roof
- Stick Built Home
- Stucco
Interior Spaces
- 2,008 Sq Ft Home
- 1-Story Property
- Gas Log Fireplace
- Double Pane Windows
- Entrance Foyer
- Great Room
- Separate Formal Living Room
- Home Office
Kitchen
- Breakfast Bar
- Built-In Oven
- Gas Oven
- Gas Range
- Microwave
- Dishwasher
- ENERGY STAR Qualified Appliances
- Kitchen Island
- Disposal
Flooring
- Carpet
- Laminate
- Ceramic Tile
Bedrooms and Bathrooms
- 2 Bedrooms
- Walk-In Closet
- Dual Sinks
- Primary Bathroom includes a Walk-In Shower
Laundry
- Laundry Room
- Sink Near Laundry
- Laundry Cabinets
- Shelves in Laundry Area
Home Security
- Smart Thermostat
- Fire and Smoke Detector
Outdoor Features
- Covered patio or porch
Schools
- John Bohach Elementary School
- Sky Ranch Middle School
- Spanish Springs High School
Utilities
- Refrigerated Cooling System
- Forced Air Heating and Cooling System
- Heating System Uses Natural Gas
- Tankless Water Heater
- Gas Water Heater
- Internet Available
Listing and Financial Details
- Home warranty included in the sale of the property
- Assessor Parcel Number 52872107
Community Details
Overview
- Senior Community
- Stonebrook Community Association
- Built by Toll Brothers
- Regency At Stonebrook Sage Meadow Collection Community
- Stonebrook Village F1 Subdivision
- Maintained Community
- The community has rules related to covenants, conditions, and restrictions
Recreation
- Fitness Center
- Community Pool
Map
Create a Home Valuation Report for This Property
The Home Valuation Report is an in-depth analysis detailing your home's value as well as a comparison with similar homes in the area
Home Values in the Area
Average Home Value in this Area
Property History
| Date | Event | Price | Change | Sq Ft Price |
|---|---|---|---|---|
| 06/14/2025 06/14/25 | For Sale | $654,000 | -- | $326 / Sq Ft |
Source: Northern Nevada Regional MLS
Similar Homes in Sparks, NV
Source: Northern Nevada Regional MLS
MLS Number: 250051543
Nearby Homes
- 2187 High Lake St Unit Sage Meadow 109
- 2137 High Lake Ct Unit Sage Meadow 64
- 7526 Evans Bridge St Unit Sage Meadow 12
- 7392 Oakmont Ln
- 7393 Oakmont Ln
- 2295 Jagged Peak Ln
- 2336 Jagged Peak Ln
- 2248 High Lake St
- 7337 Oakmont Ln
- 7328 Oakmont Ln Unit Glenridge 11
- 7317 Oakmont Ln
- 2324 Rocky Anchor Ln Unit Oakhill 81
- 2344 Rocky Anchor Ln Unit Oakhill 83
- 2267 Newberry Way Unit Glenridge 44
- 2395 Rocky Anchor Ln Unit Oakhill 128
- 7395 Misty Springs Dr Unit Windsong 65
- 2234 Great Bluffs Ln
- 7403 Hoback Dr
- 7415 Hoback Dr
- 7439 Hoback Dr Unit Windsong 48
