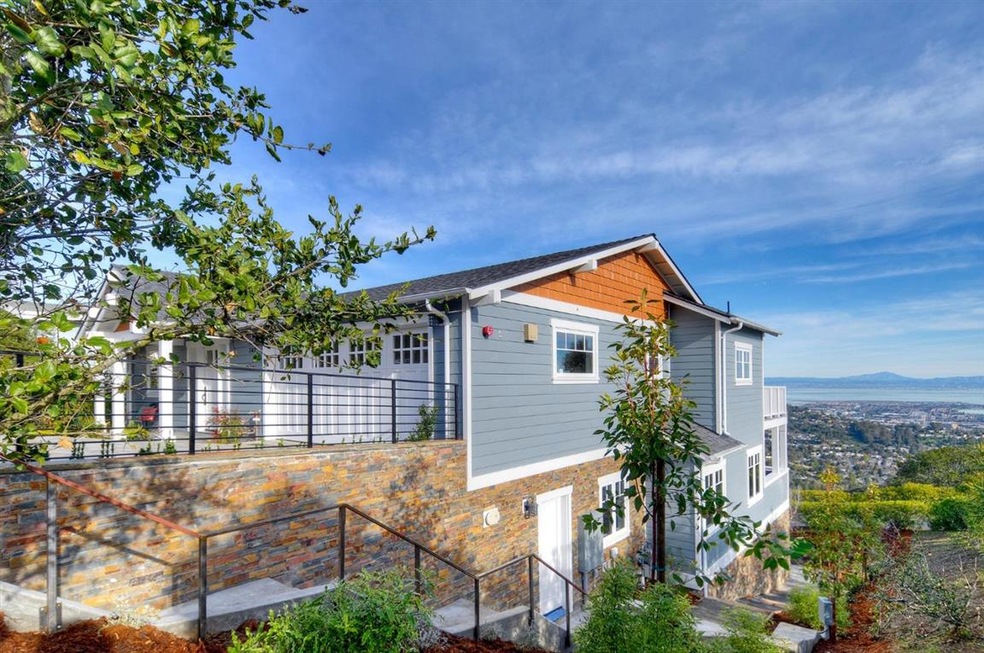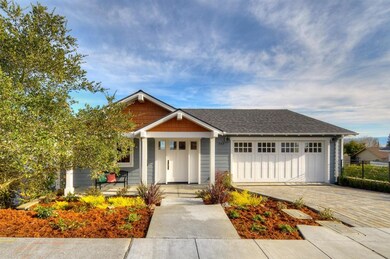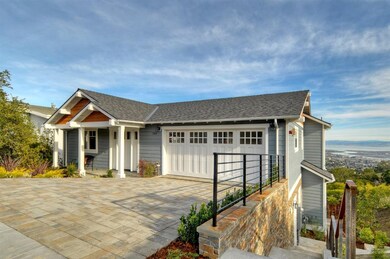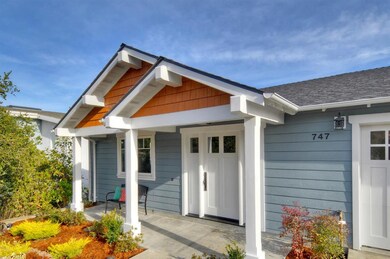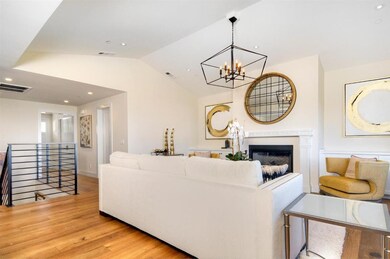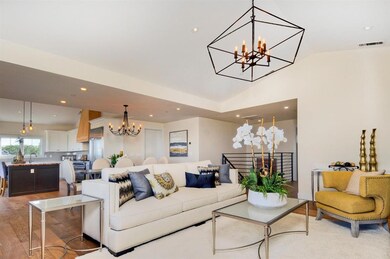
747 Crestview Dr San Carlos, CA 94070
Beverly Terrace NeighborhoodEstimated Value: $3,543,000 - $5,648,235
Highlights
- Primary Bedroom Suite
- Soaking Tub in Primary Bathroom
- Wood Flooring
- Tierra Linda Middle School Rated A
- Post and Beam
- 4-minute walk to Top of the World
About This Home
As of April 2019Custom built, executive home located in the beautiful San Carlos hills. This thoughtfully designed, quality built craftsman features incredible bay views from all three floors. The formal entry leads to an open, light-filled great room with fireplace and balcony. The gourmet kitchen boasts Viking appliances, a large center island and breakfast bar with access to the inviting balcony with unobstructed views! One floor down youll find the gorgeous master suite, balcony, amazing walk-in closet, and spa like bathroom. Two additional bedrooms, a hall bath and perfectly placed laundry room are also on this floor. On the ground level you have a legal accessory dwelling unit that features a full kitchen, a second great room, en-suite and additional half bath. Sliding doors provide access to the backyard with an inviting patio and sprawling lawn area perfect for outdoor entertaining. Central heat with Nest thermostats. This home is prewired for an electric car charger, home theater and solar.
Last Agent to Sell the Property
Golden Gate Sotheby's International Realty License #00613370 Listed on: 01/25/2019

Last Buyer's Agent
Vicky Yu
Golden Gate Sotheby's International Realty License #02002759

Home Details
Home Type
- Single Family
Est. Annual Taxes
- $51,253
Year Built
- Built in 2019
Lot Details
- 10,498 Sq Ft Lot
- Fenced
- Back Yard
- Zoning described as PC0000
Parking
- 2 Car Garage
- On-Street Parking
- Off-Street Parking
Home Design
- Post and Beam
- Shingle Roof
- Composition Roof
- Concrete Perimeter Foundation
Interior Spaces
- 4,300 Sq Ft Home
- Wired For Sound
- High Ceiling
- Great Room
- Living Room with Fireplace
- Dining Area
- Den
Kitchen
- Breakfast Bar
- Double Oven
- Gas Oven
- Range Hood
- Microwave
- Dishwasher
- Kitchen Island
- Stone Countertops
- Disposal
Flooring
- Wood
- Carpet
- Tile
Bedrooms and Bathrooms
- 4 Bedrooms
- Primary Bedroom on Main
- Primary Bedroom Suite
- Walk-In Closet
- Bathroom on Main Level
- Stone Countertops In Bathroom
- Dual Sinks
- Soaking Tub in Primary Bathroom
- Bathtub with Shower
- Bathtub Includes Tile Surround
- Walk-in Shower
Laundry
- Laundry Room
- Washer and Dryer
Additional Features
- Balcony
- Forced Air Heating and Cooling System
Listing and Financial Details
- Assessor Parcel Number 049-430-050
Ownership History
Purchase Details
Home Financials for this Owner
Home Financials are based on the most recent Mortgage that was taken out on this home.Purchase Details
Purchase Details
Home Financials for this Owner
Home Financials are based on the most recent Mortgage that was taken out on this home.Similar Homes in San Carlos, CA
Home Values in the Area
Average Home Value in this Area
Purchase History
| Date | Buyer | Sale Price | Title Company |
|---|---|---|---|
| Dai Xiaoming | $4,000,000 | Lawyers Title Company | |
| Dai Xiaoming | -- | Lawyers Title Of Nocal | |
| Cacc Construction & Consulting Llc | $1,295,000 | Old Republic Title Company |
Property History
| Date | Event | Price | Change | Sq Ft Price |
|---|---|---|---|---|
| 04/17/2019 04/17/19 | Sold | $4,000,000 | -6.9% | $930 / Sq Ft |
| 04/02/2019 04/02/19 | Pending | -- | -- | -- |
| 01/25/2019 01/25/19 | For Sale | $4,295,000 | +231.7% | $999 / Sq Ft |
| 02/14/2017 02/14/17 | Sold | $1,295,000 | 0.0% | -- |
| 01/09/2017 01/09/17 | Pending | -- | -- | -- |
| 12/02/2016 12/02/16 | For Sale | $1,295,000 | -- | -- |
Tax History Compared to Growth
Tax History
| Year | Tax Paid | Tax Assessment Tax Assessment Total Assessment is a certain percentage of the fair market value that is determined by local assessors to be the total taxable value of land and additions on the property. | Land | Improvement |
|---|---|---|---|---|
| 2023 | $51,253 | $4,288,804 | $1,929,962 | $2,358,842 |
| 2022 | $48,051 | $4,204,711 | $1,892,120 | $2,312,591 |
| 2021 | $47,475 | $4,122,267 | $1,855,020 | $2,267,247 |
| 2020 | $47,063 | $4,080,000 | $1,836,000 | $2,244,000 |
| 2019 | $30,207 | $2,547,318 | $1,347,318 | $1,200,000 |
| 2018 | $17,047 | $1,390,900 | $1,320,900 | $70,000 |
| 2017 | $1,515 | $110,110 | $110,110 | $0 |
| 2016 | $1,481 | $107,951 | $107,951 | $0 |
| 2015 | $1,476 | $106,330 | $106,330 | $0 |
| 2014 | $1,396 | $104,248 | $104,248 | $0 |
Agents Affiliated with this Home
-
John Shroyer

Seller's Agent in 2019
John Shroyer
Golden Gate Sotheby's International Realty
(650) 787-2121
11 in this area
221 Total Sales
-

Buyer's Agent in 2019
Vicky Yu
Golden Gate Sotheby's International Realty
(650) 802-7780
39 in this area
183 Total Sales
-
J
Seller's Agent in 2017
Jeff Appenrodt
Laurel Realty & Investment
Map
Source: MLSListings
MLS Number: ML81736579
APN: 049-430-050
- 131 Los Vientos Way
- 21 Calypso Ln
- 20 Calypso Ln
- 199 Kings Ct
- 203 Chesham Ave
- 300 Chesham Ave
- 3334 Brittan Ave Unit 4
- 3334 Brittan Ave Unit 9
- 9 Mayflower Ln
- 11 Mayflower Ln Unit 242
- 222 Oakley Ave
- 227 Winding Way
- 1109 Royal Ln
- 0b Winding Way
- 0a Winding Way
- 3349 Brittan Ave Unit 12
- 3335 Brittan Ave Unit 6
- 244 Chesham Ave
- 47 Winding Way
- 1217 Greenbrier Rd
- 747 Crestview Dr
- 743 Crestview Dr
- 100 Normandy Ct
- 739 Crestview Dr
- 108 Normandy Ct
- 116 Normandy Ct
- 760 Crestview Dr
- 751 Crestview Dr
- 742 Crestview Dr
- 101 Normandy Ct
- 731 Crestview Dr
- 770 Crestview Dr
- 124 Normandy Ct
- 777 Kent Ave
- 779 Crestview Dr
- 782 Crestview Dr
- 132 Normandy Ct
- 21 Quail Ln
- 779 Kent Ave
- 715 Crestview Dr
