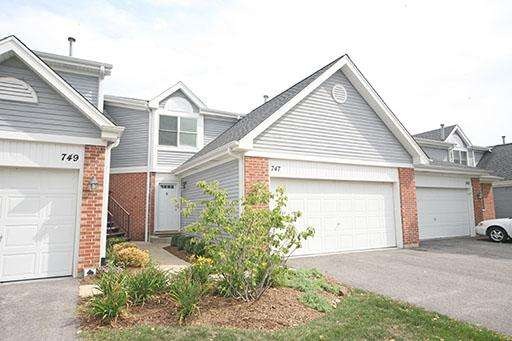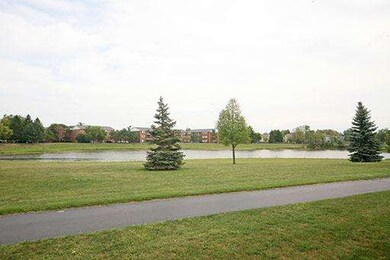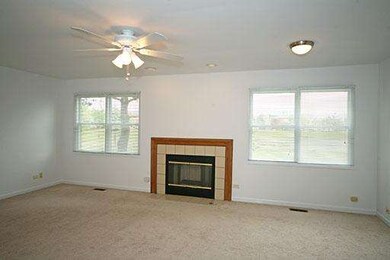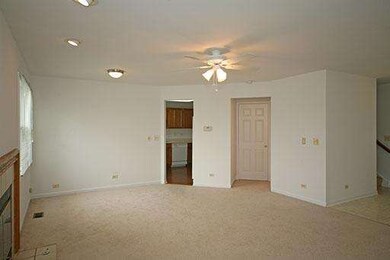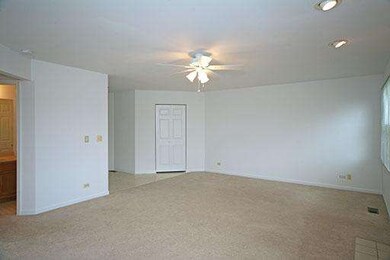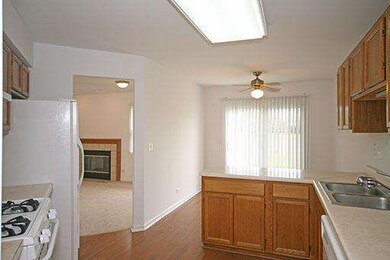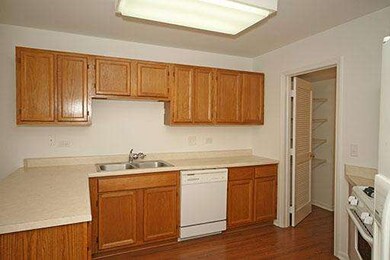
747 Daybreak Ln Unit 173 Carol Stream, IL 60188
Estimated Value: $323,000 - $354,000
Highlights
- Home Office
- Breakfast Room
- Breakfast Bar
- Glenbard North High School Rated A
- Attached Garage
- 5-minute walk to Mitchell Park
About This Home
As of September 2012TERRIFIC 2-STORY TOWNHOME WITH PREMIUM LOT LOCATION BACKING TO POND & BIKE PATH. BEAUTIFUL LR/DR COMBO WITH FP. SPACIOUS KIT WITH EAT-IN-AREA OVERLOOKING POND. PELLA PANE WINDOWS THROUGHOUT HOUSE. GORGEOUS FINISHED BASEMENT WITH ENORMOUS FR, VAULTED CEILING IN MBR, FINISHED GAR WITH PULL DOWN ATTIC FOR EXTRA STORAGE & MUCH MORE! TOP OF THE LINE!
Townhouse Details
Home Type
- Townhome
Est. Annual Taxes
- $6,876
Year Built
- 1992
Lot Details
- 0.68
HOA Fees
- $204 per month
Parking
- Attached Garage
- Parking Included in Price
Home Design
- Brick Exterior Construction
- Aluminum Siding
- Vinyl Siding
Interior Spaces
- Primary Bathroom is a Full Bathroom
- Breakfast Room
- Home Office
- Workroom
- Finished Basement
- Basement Fills Entire Space Under The House
- Breakfast Bar
Utilities
- Forced Air Heating and Cooling System
- Heating System Uses Gas
- Lake Michigan Water
Community Details
- Pets Allowed
Ownership History
Purchase Details
Purchase Details
Home Financials for this Owner
Home Financials are based on the most recent Mortgage that was taken out on this home.Purchase Details
Purchase Details
Purchase Details
Similar Homes in the area
Home Values in the Area
Average Home Value in this Area
Purchase History
| Date | Buyer | Sale Price | Title Company |
|---|---|---|---|
| Fischer Eric | -- | Attorney | |
| Fischer Harold C | $140,000 | Regency Title Services Inc | |
| Osg Tap & Die Inc | -- | None Available | |
| Nas Precision Inc | -- | None Available | |
| Nas Precision Llc | $162,000 | -- |
Mortgage History
| Date | Status | Borrower | Loan Amount |
|---|---|---|---|
| Open | Fischer Harold C | $65,000 |
Property History
| Date | Event | Price | Change | Sq Ft Price |
|---|---|---|---|---|
| 09/28/2012 09/28/12 | Sold | $139,000 | 0.0% | $91 / Sq Ft |
| 09/05/2012 09/05/12 | Pending | -- | -- | -- |
| 08/31/2012 08/31/12 | For Sale | $139,000 | -- | $91 / Sq Ft |
Tax History Compared to Growth
Tax History
| Year | Tax Paid | Tax Assessment Tax Assessment Total Assessment is a certain percentage of the fair market value that is determined by local assessors to be the total taxable value of land and additions on the property. | Land | Improvement |
|---|---|---|---|---|
| 2023 | $6,876 | $84,960 | $12,360 | $72,600 |
| 2022 | $7,160 | $83,610 | $11,480 | $72,130 |
| 2021 | $6,822 | $79,440 | $10,910 | $68,530 |
| 2020 | $6,707 | $77,500 | $10,640 | $66,860 |
| 2019 | $6,677 | $76,910 | $10,760 | $66,150 |
| 2018 | $5,357 | $63,660 | $10,480 | $53,180 |
| 2017 | $5,051 | $59,000 | $9,710 | $49,290 |
| 2016 | $4,769 | $54,610 | $8,990 | $45,620 |
| 2015 | $4,646 | $50,960 | $8,390 | $42,570 |
| 2014 | $4,732 | $50,960 | $8,390 | $42,570 |
| 2013 | $4,519 | $50,290 | $8,680 | $41,610 |
Agents Affiliated with this Home
-
Cindy Banks

Seller's Agent in 2012
Cindy Banks
RE/MAX
(630) 533-5900
62 in this area
441 Total Sales
-
Rose DiMaio

Buyer's Agent in 2012
Rose DiMaio
Fulton Grace Realty
(630) 712-3000
2 in this area
41 Total Sales
Map
Source: Midwest Real Estate Data (MRED)
MLS Number: MRD08149966
APN: 02-29-123-101
- 806 Idaho St
- 828 Huron Ct
- 736 N Gary Ave Unit 208
- 230 Klein Creek Ct Unit A
- 324 Klein Creek Ct Unit A
- 315 Canyon Trail
- 1430 Preserve Dr Unit 29
- 375 Hunter Dr
- 26W241 Lies Rd
- 317 Mohawk Dr
- 443 Indianwood Dr
- 1149 Bradbury Cir
- 398 Stonewood Cir
- 193 Thunderbird Trail
- 525 Burke Dr
- 440 Shelburne Dr
- 372 Dublin Ct Unit 183
- 1294 Donegal Ct Unit 1294
- 503 Yardley Dr
- 265 Garrett Cir
- 747 Daybreak Ln Unit 173
- 745 Daybreak Ln Unit 174
- 751 Daybreak Ln Unit 171
- 749 Daybreak Ln Unit 172
- 737 Daybreak Ln Unit 178
- 739 Daybreak Ln
- 743 Daybreak Ln
- 741 Daybreak Ln Unit 176
- 252 Eclipse Dr Unit 11
- 254 Eclipse Dr Unit 302
- 757 Daybreak Ln Unit 186
- 256 Eclipse Dr Unit 303
- 251 Camelot Ln Unit 348
- 251 Camelot Ln
- 253 Eclipse Dr Unit 296
- 759 Daybreak Ln
- 255 Eclipse Dr Unit 297
- 253 Camelot Ln
- 753 Daybreak Ln
- 755 Daybreak Ln
