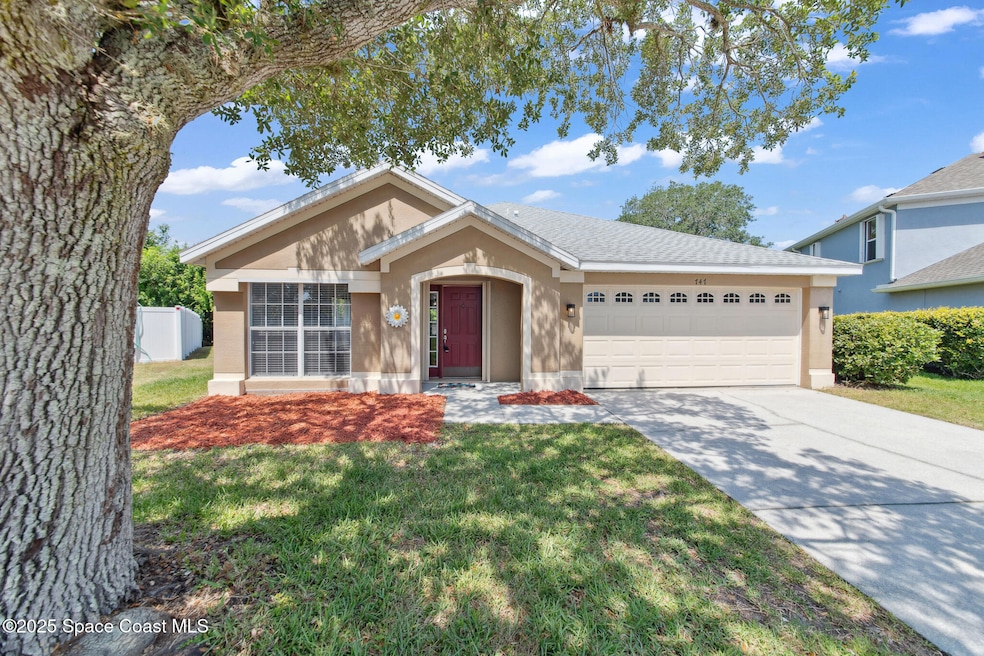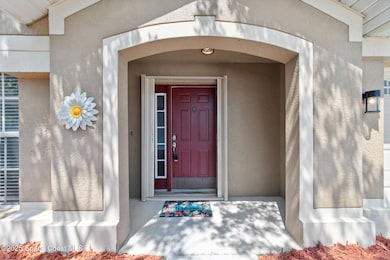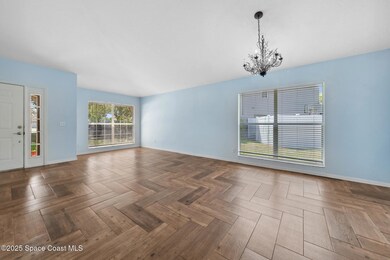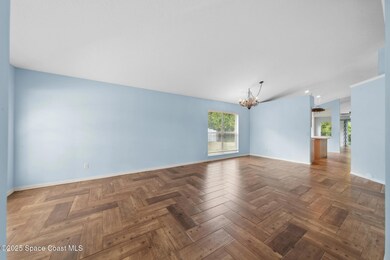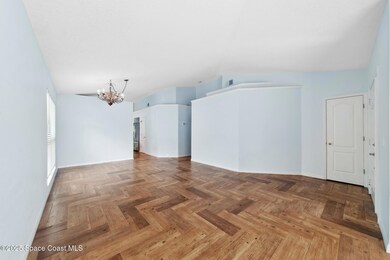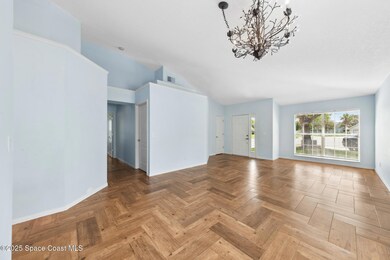
747 Ethan Glen Way Melbourne, FL 32940
Estimated payment $2,926/month
Highlights
- Very Popular Property
- Views of Preserve
- Wooded Lot
- Quest Elementary School Rated A-
- Open Floorplan
- Vaulted Ceiling
About This Home
This home invites you in with its soaring ceilings and open floor plan, tile flooring, fresh paint, and beautiful new appliances. With four spacious bedrooms, it rests on a serene natural preserve, offering a peaceful view of a pond. Hurricane shutters and a newer impact slider provide safety and peace of mind during the storm season. Location-location-location! 15 mins to the beaches and PSFB, 10 mins to shopping at the Avenue Viera, 6 mins to the Brevard Zoo, and minutes to the I95 access. Check this out today and make it your home.
Home Details
Home Type
- Single Family
Year Built
- Built in 1995
Lot Details
- 7,841 Sq Ft Lot
- Cul-De-Sac
- East Facing Home
- Irregular Lot
- Wooded Lot
- Many Trees
HOA Fees
- $24 Monthly HOA Fees
Parking
- 2 Car Garage
- Garage Door Opener
Property Views
- Views of Preserve
- Pond
- Woods
Home Design
- Shingle Roof
- Concrete Siding
- Block Exterior
- Stucco
Interior Spaces
- 1,953 Sq Ft Home
- 1-Story Property
- Open Floorplan
- Vaulted Ceiling
- Ceiling Fan
- Entrance Foyer
- Tile Flooring
- Washer and Electric Dryer Hookup
Kitchen
- Eat-In Kitchen
- Breakfast Bar
- Electric Range
- Microwave
- Dishwasher
- Kitchen Island
Bedrooms and Bathrooms
- 4 Bedrooms
- Walk-In Closet
- 2 Full Bathrooms
- Separate Shower in Primary Bathroom
Home Security
- Smart Thermostat
- Hurricane or Storm Shutters
Outdoor Features
- Rear Porch
Schools
- Quest Elementary School
- Delaura Middle School
- Viera High School
Utilities
- Central Heating and Cooling System
- Cable TV Available
Community Details
- $25 Other Monthly Fees
- Devon's Glen Association
- Devons Glen Unit 1 Subdivision
Listing and Financial Details
- Assessor Parcel Number 26-36-11-26-00000.0-0008.00
Map
Home Values in the Area
Average Home Value in this Area
Tax History
| Year | Tax Paid | Tax Assessment Tax Assessment Total Assessment is a certain percentage of the fair market value that is determined by local assessors to be the total taxable value of land and additions on the property. | Land | Improvement |
|---|---|---|---|---|
| 2024 | -- | $265,750 | -- | -- |
| 2020 | $2,975 | $239,860 | $74,000 | $165,860 |
| 2019 | -- | $234,160 | $74,000 | $160,160 |
| 2018 | -- | $140,590 | $0 | $0 |
| 2017 | -- | $137,700 | $0 | $0 |
| 2016 | -- | $134,870 | $59,000 | $75,870 |
| 2015 | -- | $133,940 | $55,000 | $78,940 |
| 2014 | -- | $132,880 | $49,000 | $83,880 |
Property History
| Date | Event | Price | Change | Sq Ft Price |
|---|---|---|---|---|
| 05/25/2025 05/25/25 | For Sale | $439,900 | 0.0% | $225 / Sq Ft |
| 09/10/2022 09/10/22 | Rented | $2,600 | 0.0% | -- |
| 09/09/2022 09/09/22 | Under Contract | -- | -- | -- |
| 09/02/2022 09/02/22 | For Rent | $2,600 | +4.0% | -- |
| 05/24/2021 05/24/21 | Rented | $2,500 | 0.0% | -- |
| 05/21/2021 05/21/21 | Under Contract | -- | -- | -- |
| 05/20/2021 05/20/21 | For Rent | $2,500 | 0.0% | -- |
| 03/29/2018 03/29/18 | Sold | $280,000 | +1.9% | $143 / Sq Ft |
| 02/09/2018 02/09/18 | Pending | -- | -- | -- |
| 02/05/2018 02/05/18 | Price Changed | $274,900 | -5.2% | $141 / Sq Ft |
| 12/04/2017 12/04/17 | Price Changed | $289,900 | -3.3% | $148 / Sq Ft |
| 10/13/2017 10/13/17 | For Sale | $299,900 | -- | $153 / Sq Ft |
Purchase History
| Date | Type | Sale Price | Title Company |
|---|---|---|---|
| Interfamily Deed Transfer | -- | None Available | |
| Interfamily Deed Transfer | -- | None Available | |
| Interfamily Deed Transfer | -- | None Available | |
| Warranty Deed | $280,000 | On Point Title Svcs Llc | |
| Warranty Deed | $173,500 | -- | |
| Warranty Deed | $130,000 | -- |
Mortgage History
| Date | Status | Loan Amount | Loan Type |
|---|---|---|---|
| Open | $286,020 | No Value Available | |
| Previous Owner | $186,425 | New Conventional | |
| Previous Owner | $50,000 | Credit Line Revolving | |
| Previous Owner | $200,000 | Unknown | |
| Previous Owner | $173,500 | Purchase Money Mortgage | |
| Previous Owner | $112,000 | New Conventional | |
| Previous Owner | $110,000 | No Value Available |
Similar Homes in Melbourne, FL
Source: Space Coast MLS (Space Coast Association of REALTORS®)
MLS Number: 1047159
APN: 26-36-11-26-00000.0-0008.00
- 621 Misty Creek Dr
- 570 Shell Cove Dr
- 1019 Worthington Spring Dr
- 759 Carriage Hill Rd
- 1441 Royal Fern Dr
- 601 Trotter Ln Unit 102
- 7702 Candlewick Dr
- 1193 Honeybee Ln
- 1474 Crane Creek Blvd
- 832 Carriage Hill Rd
- 338 Renaissance Ave
- 700 Trotter Ln Unit 102
- 401 Trotter Ln Unit 202
- 401 Trotter Ln Unit 205
- 1332 Hampton Park Ln
- 1291 Royal Fern Dr
- 1290 Royal Fern Dr
- 1271 Royal Fern Dr
- 1270 Royal Fern Dr
- 1197 Acappella Dr
