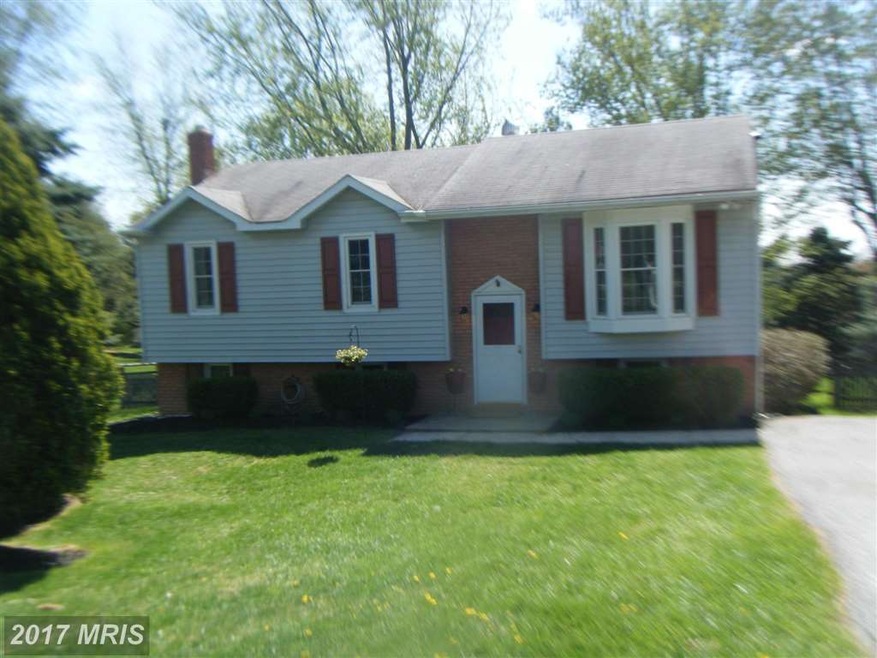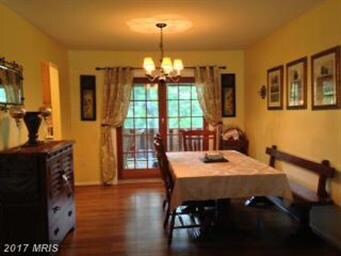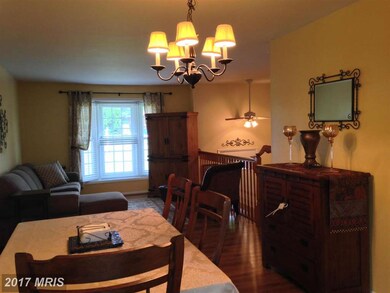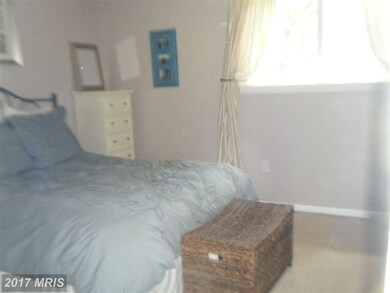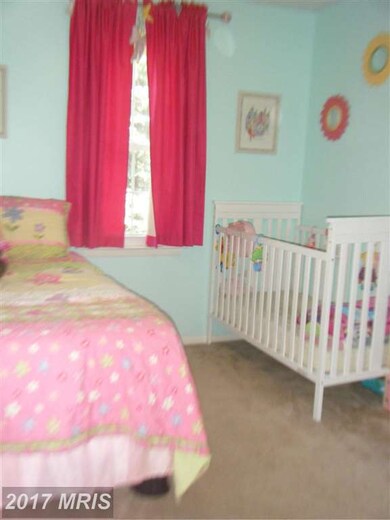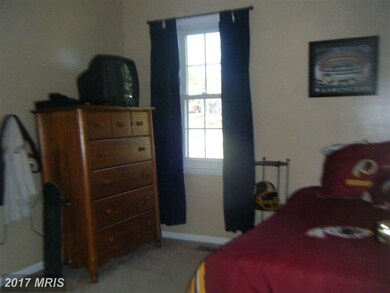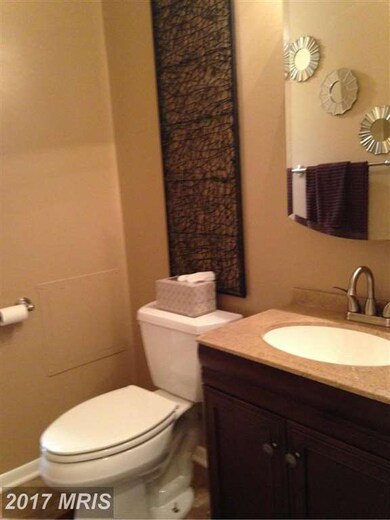
747 Holliday Ln Westminster, MD 21157
Highlights
- Wood Burning Stove
- Traditional Floor Plan
- 1 Fireplace
- Mechanicsville Elementary School Rated A-
- Garden View
- No HOA
About This Home
As of December 2021Motivated Sellers! Must See! 100% USDA financing available. Quiet no-thru st. * HOME WARRANTY! Water treatment system.New appliances,fresh paint,new hot water heater,washer/dryer.New laminate living/dining rooms,updated screened porch off dining rm,new beautiful ceramic tile floor in finished ll w/wood stove,slider door to walk out patio area,new carpet,fenced rear yard w/playset and shed.
Last Agent to Sell the Property
Berkshire Hathaway HomeServices PenFed Realty License #611468 Listed on: 04/23/2015

Home Details
Home Type
- Single Family
Est. Annual Taxes
- $2,355
Year Built
- Built in 1975
Lot Details
- 0.58 Acre Lot
- Back Yard Fenced
- Landscaped
- No Through Street
- The property's topography is level
- Property is in very good condition
Home Design
- Split Foyer
- Brick Exterior Construction
- Fiberglass Roof
Interior Spaces
- Property has 2 Levels
- Traditional Floor Plan
- Ceiling Fan
- 1 Fireplace
- Wood Burning Stove
- Double Pane Windows
- Window Treatments
- Casement Windows
- Window Screens
- Sliding Doors
- Insulated Doors
- Family Room
- Living Room
- Dining Room
- Workshop
- Garden Views
- Storm Doors
Kitchen
- Breakfast Area or Nook
- Electric Oven or Range
- Microwave
- Extra Refrigerator or Freezer
- Freezer
- Ice Maker
- Dishwasher
Bedrooms and Bathrooms
- 4 Bedrooms
- En-Suite Primary Bedroom
- 2 Full Bathrooms
Laundry
- Laundry Room
- Front Loading Dryer
- Washer
Partially Finished Basement
- Walk-Out Basement
- Basement Fills Entire Space Under The House
- Rear Basement Entry
- Basement Windows
Parking
- Driveway
- Off-Street Parking
Outdoor Features
- Screened Patio
- Shed
- Playground
- Porch
Schools
- Mechanicsville Elementary School
- West Middle School
- Westminster High School
Utilities
- Whole House Fan
- Forced Air Heating and Cooling System
- Heating System Uses Oil
- Well
- Electric Water Heater
- Water Conditioner is Owned
- Septic Tank
- Cable TV Available
Community Details
- No Home Owners Association
- Fair Lea Hills Subdivision
Listing and Financial Details
- Tax Lot 24
- Assessor Parcel Number 0704028937
Ownership History
Purchase Details
Home Financials for this Owner
Home Financials are based on the most recent Mortgage that was taken out on this home.Purchase Details
Home Financials for this Owner
Home Financials are based on the most recent Mortgage that was taken out on this home.Purchase Details
Home Financials for this Owner
Home Financials are based on the most recent Mortgage that was taken out on this home.Purchase Details
Home Financials for this Owner
Home Financials are based on the most recent Mortgage that was taken out on this home.Purchase Details
Home Financials for this Owner
Home Financials are based on the most recent Mortgage that was taken out on this home.Similar Homes in Westminster, MD
Home Values in the Area
Average Home Value in this Area
Purchase History
| Date | Type | Sale Price | Title Company |
|---|---|---|---|
| Deed | $345,000 | Lakeside Title Company | |
| Deed | $268,500 | First American Title Ins Co | |
| Deed | $309,900 | -- | |
| Deed | $309,900 | -- | |
| Deed | $283,900 | -- |
Mortgage History
| Date | Status | Loan Amount | Loan Type |
|---|---|---|---|
| Open | $258,000 | New Conventional | |
| Previous Owner | $256,500 | New Conventional | |
| Previous Owner | $255,075 | New Conventional | |
| Previous Owner | $252,900 | Stand Alone Second | |
| Previous Owner | $30,900 | Credit Line Revolving | |
| Previous Owner | $30,900 | Credit Line Revolving | |
| Previous Owner | $56,481 | Unknown | |
| Previous Owner | $28,300 | Stand Alone Second |
Property History
| Date | Event | Price | Change | Sq Ft Price |
|---|---|---|---|---|
| 12/10/2021 12/10/21 | Sold | $345,000 | -1.4% | $216 / Sq Ft |
| 11/08/2021 11/08/21 | Pending | -- | -- | -- |
| 11/04/2021 11/04/21 | Price Changed | $349,900 | -5.4% | $220 / Sq Ft |
| 10/28/2021 10/28/21 | For Sale | $369,900 | +37.8% | $232 / Sq Ft |
| 10/15/2015 10/15/15 | Sold | $268,500 | -0.5% | $135 / Sq Ft |
| 07/28/2015 07/28/15 | Pending | -- | -- | -- |
| 06/05/2015 06/05/15 | Price Changed | $269,900 | -1.8% | $136 / Sq Ft |
| 05/19/2015 05/19/15 | Price Changed | $274,900 | -1.8% | $138 / Sq Ft |
| 05/07/2015 05/07/15 | Price Changed | $279,900 | -3.4% | $141 / Sq Ft |
| 04/23/2015 04/23/15 | For Sale | $289,900 | -- | $146 / Sq Ft |
Tax History Compared to Growth
Tax History
| Year | Tax Paid | Tax Assessment Tax Assessment Total Assessment is a certain percentage of the fair market value that is determined by local assessors to be the total taxable value of land and additions on the property. | Land | Improvement |
|---|---|---|---|---|
| 2025 | $3,613 | $343,800 | $143,200 | $200,600 |
| 2024 | $3,613 | $317,300 | $0 | $0 |
| 2023 | $3,316 | $290,800 | $0 | $0 |
| 2022 | $3,020 | $264,300 | $106,500 | $157,800 |
| 2021 | $6,019 | $255,700 | $0 | $0 |
| 2020 | $5,650 | $247,100 | $0 | $0 |
| 2019 | $2,428 | $238,500 | $106,500 | $132,000 |
| 2018 | $2,478 | $226,700 | $0 | $0 |
| 2017 | $2,334 | $214,900 | $0 | $0 |
| 2016 | -- | $203,100 | $0 | $0 |
| 2015 | -- | $203,100 | $0 | $0 |
| 2014 | -- | $203,100 | $0 | $0 |
Agents Affiliated with this Home
-

Seller's Agent in 2021
Marni Sacks
Creig Northrop Team of Long & Foster
(410) 375-9700
1 in this area
232 Total Sales
-

Seller Co-Listing Agent in 2021
Shaun Elhai
Cummings & Co Realtors
(443) 255-2052
1 in this area
72 Total Sales
-

Buyer's Agent in 2021
Mark Ruby
RE/MAX
(410) 259-0619
26 in this area
223 Total Sales
-

Seller's Agent in 2015
Patricia Leaf
BHHS PenFed (actual)
(410) 259-2925
1 in this area
86 Total Sales
-

Buyer's Agent in 2015
Nick Waldner
Keller Williams Realty Centre
(410) 726-7364
19 in this area
1,473 Total Sales
Map
Source: Bright MLS
MLS Number: 1000411453
APN: 04-028937
- 2810 Rainbow Dr
- 3101 Mystic Kane Dr
- 624 Deer Park Rd
- 618 Deer Park Rd
- 2112 Sykesville Rd
- 836 Wilda Dr
- 3326 Sykesville Rd
- 3363 Sykesville Rd
- 1013 Wilda Dr
- 3417 Avis Ct
- 112 E Nicodemus Rd
- 2731 Old Washington Rd
- 3424 Nottingham Rd
- 1903 Tea Mint Dr
- 3503 Oxwed Ct
- 1724 Deer Park Rd
- 1109 Mint Terrace
- 18.25 ACRES NE/S Sykesville Rd Rt 32 Nw of Smallwood
- 1701 Nelson Rd
- 1696 Nelson Rd
